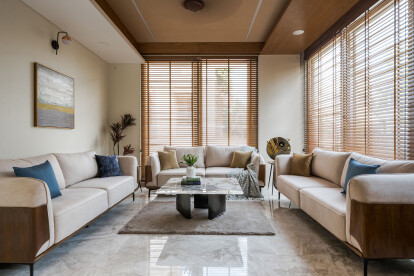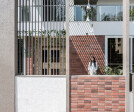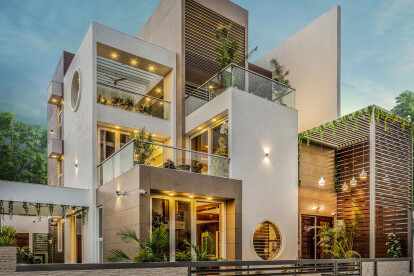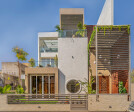Terrace gardens
An overview of projects, products and exclusive articles about terrace gardens
Project • By INI Design Studio • Offices
DH-Quickfin
The design and aesthetics of an office play a crucial role in elevating the brand image of the organization and creating a conducive and productive work environment for the employees. This office, located on the 9th floor of a corporate office tower building in a high-end business district of Ahmedabad city, is a family-owned financial services provider. The design brief for the team was to create a contemporary, progressive work space, in the 2120 sq ft of built-up area, through a low-maintenance and sustainability-driven design. The client desired a workplace ambiance that emulated an open-plan office layout, while also incorporating private cabins that provided both acoustic and visual seclusion. The scope of the project included interio... More
Project • By Prashant Parmar Architect • Residential Landscape
Modern Contemporary House
The Modern Contemporary House in Ahmedabad follows the principles of modern simplicity in all the architectural aspects with a contemporary ensemble in the interiors to create a bungalow with seamlessly interconnected spaces. This humble east-facing plot welcomes the sunlight and air to pass through the full-sized window to keep it naturally bright and airy throughout the day. The bungalow holds strategically oriented elevated gardens on every level to promote cross-ventilation keeping the spaces cool and connecting the user with nature.
@mkgandhi_studio
@mkgandhi_studio
The architect planned every activity in such a way that it has a connection with the gardens and created a visual and personal connection between all the floors.... More
Project • By Prashant Parmar Architect • Private Houses
Stepped Cube House
This residential Bungalow is a unique design of space designed for client with challenging requirements. The client had selected this site as its location is one of the affluent places in Ahmedabad. The site area being 2600 Sq.ft. with one common wall between two bungalows was itself just a challenging job for designing it, along with client’s demand on having open and interesting spaces making the house grand in its own way. Brief of client was having a 4 bhk bungalow along with every room and common spaces getting balconies with it. Also client had a requirement of an elevator with staircase so that all age groups could access every floor of bungalow which was very rare to see in this scale of bungalow. Looking at these factors, the... More














