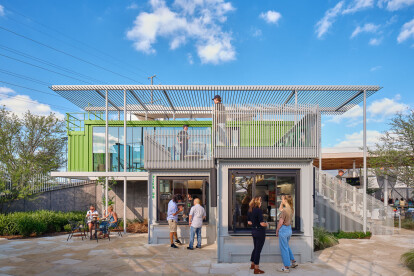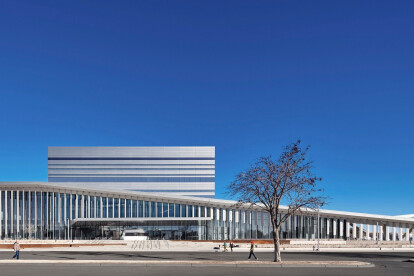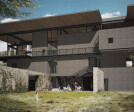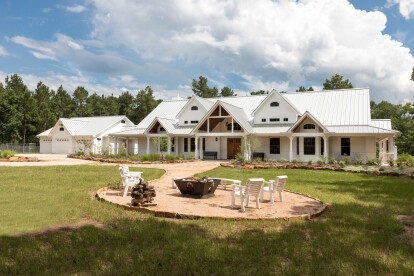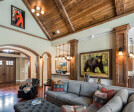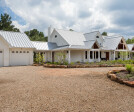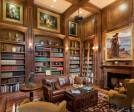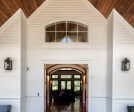Texas architecture
An overview of projects, products and exclusive articles about texas architecture
News • News • 23 Jan 2024
Custom limestone brick and unexpected curves characterize this Texas residence by Michael HSU Office of Architecture
News • News • 3 Jan 2024
MODU’s design for a mixed-use office and retail center in Houston tempers the hot Texan climate
News • News • 6 Jul 2022
The Pitch by Mark Odom Studio repurposes shipping containers to form a vibrant new hub for Austin, Texas
News • News • 8 Apr 2021
Buddy Holly Hall of Performing Arts and Sciences reflects the physical and cultural landscape of Texas
Project • By Clayton Korte • Private Houses
Ridge Oak Residence
Project • By Woodtone • Housing
Gehan Homes
Chevrolet Dealership
Project • By Clayton Korte • Restaurants
Larder
Project • By Clayton Korte • Private Houses
Rancho Carrizo
Project • By Clayton Korte • Hotels
Veramendi House
Project • By Clayton Korte • Pavilions
Northline Town Square
Project • By Charles Todd Helton Architect, Inc. • Private Houses
Peponi Pine Lodge
Project • By Charles Todd Helton Architect, Inc. • Private Houses
The Sanden-Danielsson Residence
Project • By Charles Todd Helton Architect, Inc. • Private Houses
The Saldanha Residence
Project • By Charles Todd Helton Architect, Inc. • Private Houses


