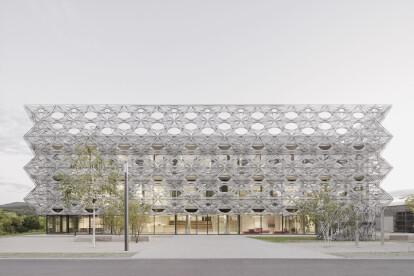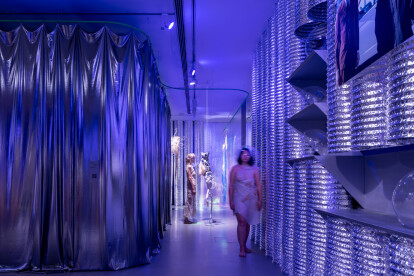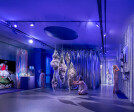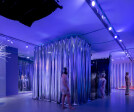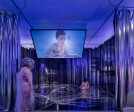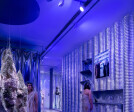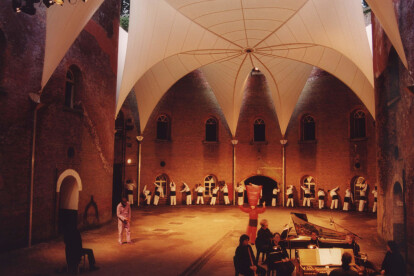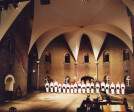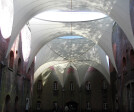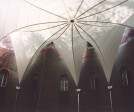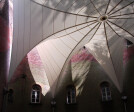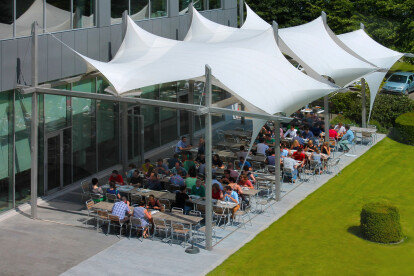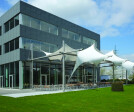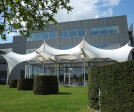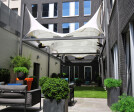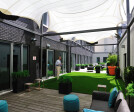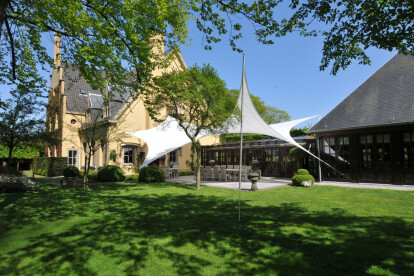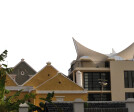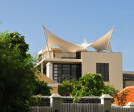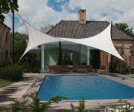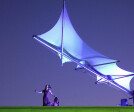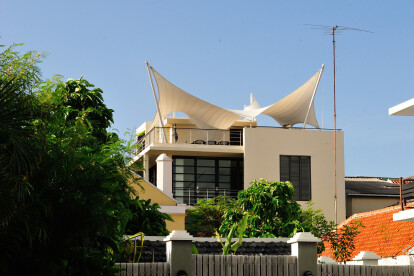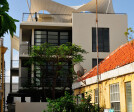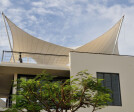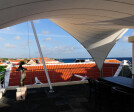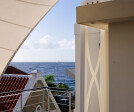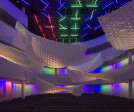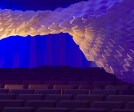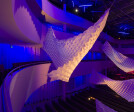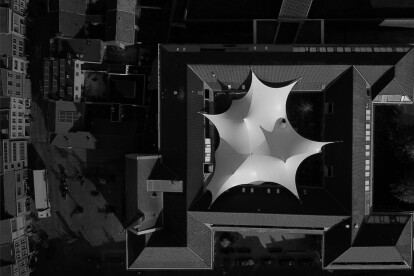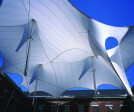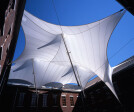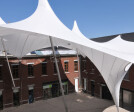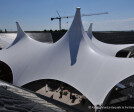Textile architecture
An overview of projects, products and exclusive articles about textile architecture
News • Detail • 2 Nov 2023
Detail: Woven carbon and glass fiber facade of Texoversum School of Textiles
Project • By Studio Samira Boon • Concert Halls
ARCHI FOLDS THEATERS TILBURG
Project • By Studio Samira Boon • Shops
3D textile facade for Hermès
Project • By Conjuntos Empáticos • Art Galleries
Present-Pasts for an Emotional Context
News • News • 13 Apr 2021
Runxuan Textile Office interprets the production process of cloth through its undulating architecture
Product • By solaris tende • Acoustic roller blinds
Acoustic roller blinds
Project • By BoMa estudio • Showrooms
Textil ocean
Project • By NOMAD CONCEPT • Heritages
Fort 4 - Mortsel (near Antwerp)
Project • By NOMAD CONCEPT • Heritages
Gooik
Project • By NOMAD CONCEPT • Parks/Gardens
public parks and squares
Project • By NOMAD CONCEPT • Offices
Nomad Concept - corporate projects
Project • By NOMAD CONCEPT • Parks/Gardens
Private projects Tensiles
Project • By NOMAD CONCEPT • Apartments
Roof terrace - Curacao
Project • By Studio Samira Boon • Concert Halls
Concert Hall Theaters Tilburg
Project • By NOMAD CONCEPT • Shopping Centres
