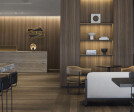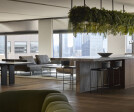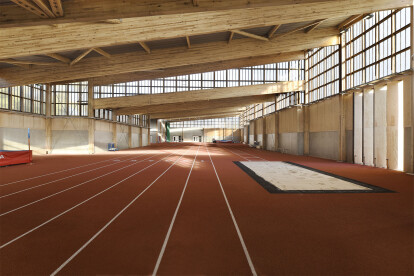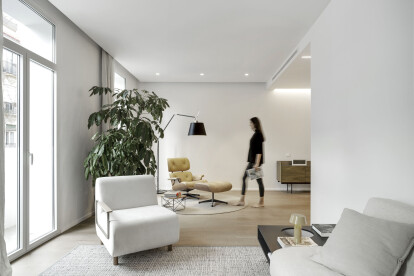Timber
An overview of projects, products and exclusive articles about timber
Project • By De Zwarte Hond • Primary Schools
IKC De Brug
Project • By Rachcoff Vella Architecture • Coasts
Atlas Retreat
News • News • 1 Aug 2024
Key passive house projects by HK Architekten
Project • By Architect George • Apartments
Apartment in Double Bay II
News • News • 17 Jul 2024
DREAM completes a community hub in spruce and pine near Paris
News • News • 4 Jul 2024
Bindloss Dawes revives a listed English schoolhouse with a chestnut extension
Project • By Atelier Coevo • Pavilions
A Pavilion for Peace
Salta Properties Head Office
News • News • 20 Mar 2024
K-Architectures employs local maritime pine to complete stadium complex in southwestern France
Project • By Yoke • Swimming Pools
The Pool
Project • By Gottsmann Architects • Private Houses
BMY
Project • By LACROIX CHESSEX • Private Houses
042_JEU Les Jeurs House, Trient
Project • By Mirck Architecture • Hotels
Timber Hotel
News • News • 1 Feb 2023
10 residences implementing engineered wood flooring
Project • By Dietrich Untertrifaller • Universities




















































