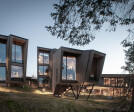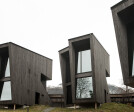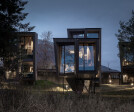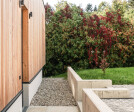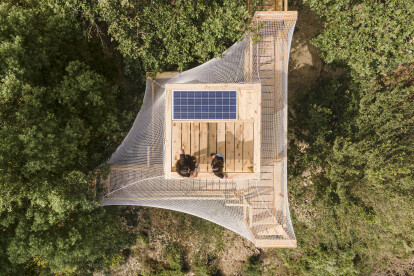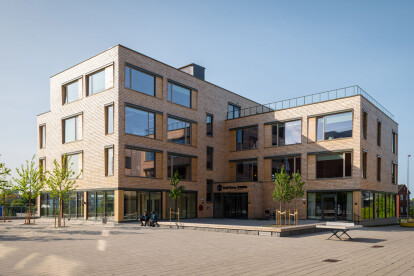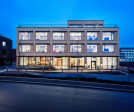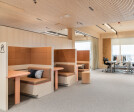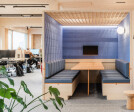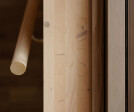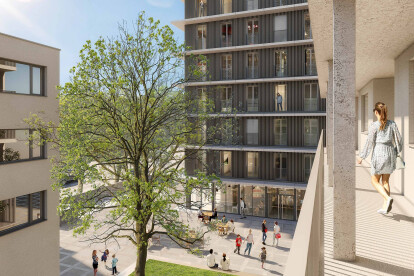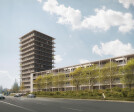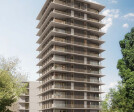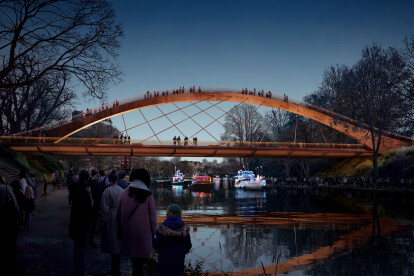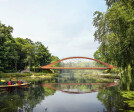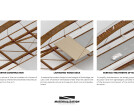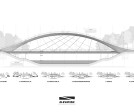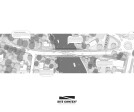timber engineering
An overview of projects, products and exclusive articles about timber engineering
News • Innovations • 15 May 2024
Wangen Tower is first multi-level and climbable structure to use self-shaped timber components
Project • By RitikaaWood • Private Houses
Hyderabad Farmhouse
Project • By yutaestudio • Restaurants
Sane
Project • By Mange Bekker Arkitektur • Individual Buildings
Elva Hotel
Project • By Freimuller Sollinger Architektur ZT GmnH • Supermarkets
Woody-M
Project • By JOSEP • Private Houses
Am Sagberg
Project • By De Zwarte Hond • Offices
Alliander Westpoort
News • News • 16 May 2023
Students design and build a mass timber observatory to study forest canopies
Project • By Oslotre • Offices
Hasletre
Project • By Peter W. Schmidt Architekten • Apartments
CARL
Project • By Oslotre • Private Houses
Two villas - Flesaasveien
Project • By Oslotre • Housing
Y Cabin
Project • By Entropic • Bridges
Himlavalvet, Ängelholm Bridge
Project • By Taller Ciudad Portátil • Townscapes
YUMA LAB | River Workshop
Project • By HED • Universities












