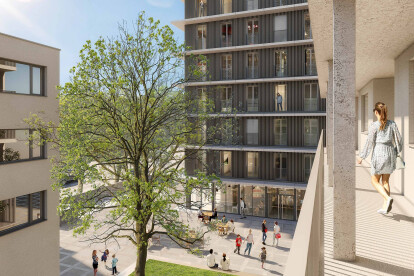On an exposed site at the western entrance to the city of Pforzheim, an ensemble of buildings is being constructed that finds answers to two major challenges of our time: on the one hand, the pressing need for residential space and daycare centers, especially in large cities, and on the other hand, the question of how to build sustainably and thereby take ecological requirements into account.
The ensemble consists of the CARL timber hybrid high-rise, which at 14 stories is the tallest wooden high-rise to date, and two further four- and six-story structures. In total, the buildings will offer 73 apartments with over 5,300 square meters of high-quality living space, and will also house a daycare center for 100 children and a bakery.

CARL is designed as a hybrid building: Reinforced concrete is used where necessary for fire protection reasons - in the foundations, basement and underground floors and stairwell cores. The stairwell is also used for bracing. The load-bearing structure is made of wood, as is the facade. Cross-laminated timber floors are laid floor-by-floor at the staircase core and span up to the exterior walls, where beech columns are used to transfer the loads over 14 floors. Thanks to a cantilevered, one-meter-wide brim designed to prevent fire flashover, the exterior sheathing can also be wood. Overall, CARL is made of more than 80 percent wood, with around 2,000 cubic meters of timber being used.
As a landmark project for Pforzheim, CARL makes visible the special significance of timber extraction in the Black Forest for the economic history of the region. The regional history and affinity to the material wood move back into the center of attention, at the same time a sustainable impulse is set against the housing shortage. For the future residents and users of the ensemble, there will be plenty of wood to see, feel and experience.
Building owner: Baugenossenschaft Arlinger





























