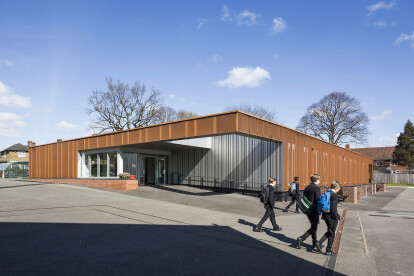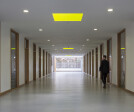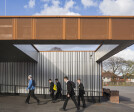Timber frame
An overview of projects, products and exclusive articles about timber frame
Project • By o25 • Parks/Gardens
Langley Vale Visitor Hub
Project • By David Nossiter Architects • Private Houses
Pye Barn
Project • By FELD ARCHITECTURE • Private Houses
HOUSE EXTENSION IN BRITTANY
Project • By BAUFRITZ • Private Houses
House Imagine
Project • By Fraser Brown MacKenna Architects • Universities
Carshalton Boys Sports College
Project • By Assemble Project • Offices
Yardhouse
Project • By Rural Design • Private Houses
15 Fiscavaig - The Hen House
Project • By laisné roussel • Housing
Canopia (By Sou Fujimoto Architects and laisné roussel)
Project • By JD Architects • Apartments
Cinque Ports Street
Project • By Box Urban • Private Houses
Folding Farm House
Project • By Ruetemple • Private Houses
Sleep and play
Project • By Gjøde and Povlsgaard Arkitekter • Individual Buildings
Open House
Project • By De Rosee Sa • Nurseries
Roald Dahl inspired dining hall at Prestwood Infant School
Project • By DDAANN • Wellness Centres
Chillin
Project • By SKILPOD • Private Houses










































































