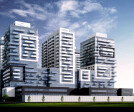Toronto condo
An overview of projects, products and exclusive articles about toronto condo
Project • By Graziani + Corazza Architects Inc. • Housing
Paradigm
Project • By Graziani + Corazza Architects Inc. • Housing
West 22
Project • By Graziani + Corazza Architects Inc. • Housing
High Park
Project • By Graziani + Corazza Architects Inc. • Housing
James at Scrivener Square
Project • By Graziani + Corazza Architects Inc. • Housing
Church + Wellesley
Project • By Graziani + Corazza Architects Inc. • Housing
Auberge on the Park
Project • By Graziani + Corazza Architects Inc. • Housing
River + Fifth
Project • By Graziani + Corazza Architects Inc. • Housing
Voyager
Project • By Graziani + Corazza Architects Inc. • Housing
Neon Condos
Project • By Graziani + Corazza Architects Inc. • Housing
The Boulevard
Project • By Graziani + Corazza Architects Inc. • Housing
Parc Nuvo
Project • By Graziani + Corazza Architects Inc. • Housing
YC Condos
Project • By Graziani + Corazza Architects Inc. • Residential Landscape
J. Davis House
Project • By Graziani + Corazza Architects Inc. • Residential Landscape
Riva Del Lago
Project • By Graziani + Corazza Architects Inc. • Residential Landscape































































