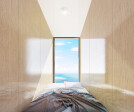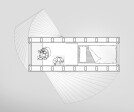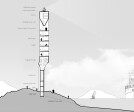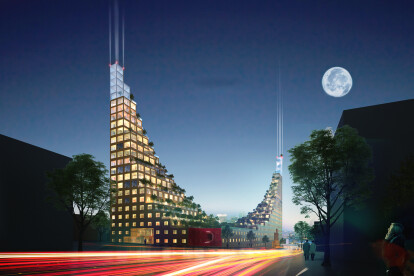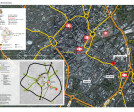Towers
An overview of projects, products and exclusive articles about towers
Project • By S.LAB architecture • Masterplans
Should be higher
Project • By Brusnika Company, Russia • Apartments
The collection of towers in Novosibirsk
Project • By Brusnika Company, Russia • Apartments
House by the Lake
Project • By Andrea Jasci Cimini • Marinas
evolving lighthouse
Project • By Piramit Architects • Offices
Nurol Tower
Project • By Architects of Invention • Apartments
Hanging Gardens
Project • By Mosa • Private Houses
Water Tower
Project • By VIGUIER • Apartments
HYPERION - THE 58-M HIGH WOODEN LIVING TOWER
Project • By Foster + Partners • Auditoriums
khan shatyry entertainment centre
Project • By Mecanoo • Apartments














