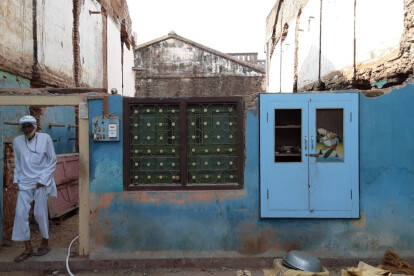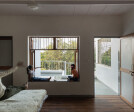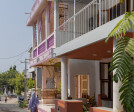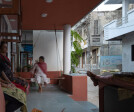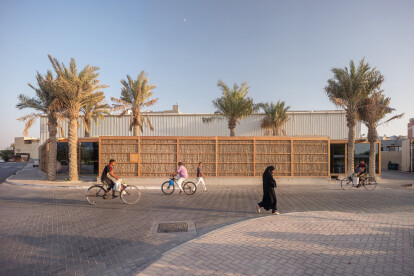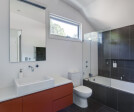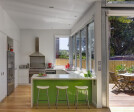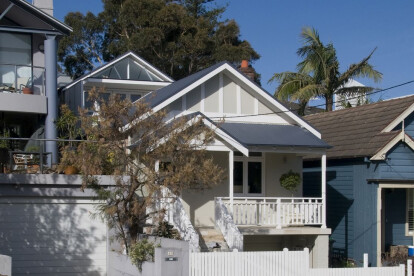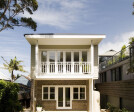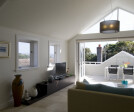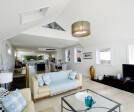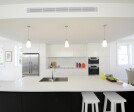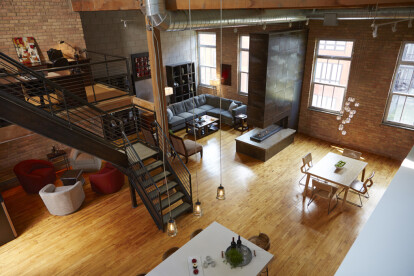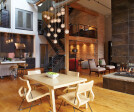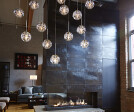Traditional architecture
An overview of projects, products and exclusive articles about traditional architecture
News • News • 23 Oct 2024
Traditionally built community hub in Ecuador empowers local female artisans
Project • By Project Terra • Heritages
continuum house
News • News • 22 May 2022
Al Naseej Factory: A woven architecture that celebrates local craftspeople
Project • By Armani Architects • Villages
Iceland Thermal Springs Guest House
Project • By M+M Architects • Housing
Coogee House 01
Project • By M+M Architects • Housing
Manly House 01
Project • By European Home • Housing
The North Loop Loft with Lucius 140 Fireplace
Project • By Comelite Architecture Structure and Interior Design • Offices
Dexters Shop Exterior Design
Project • By ZEST architecture • Exhibitions

