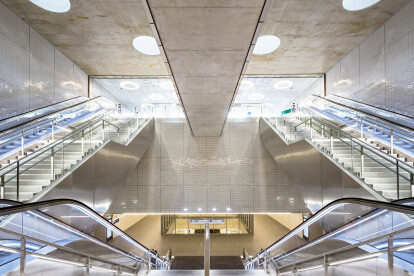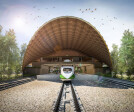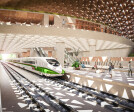Transportation architecture
An overview of projects, products and exclusive articles about transportation architecture
Project • By ALPOLIC™ | Metal Composites Materials • Bus stations
Newport News Transportation Center
News • News • 9 Jun 2024
Wonder Bridge by SPF:a: Vital transportation link stands as a symbol of innovation and artistic expression
News • News • 10 Feb 2023
MAD Architects unveil their competition-winning design for Changchun International Airport
News • News • 25 Jan 2022
Simple and robust Paris Metro Line reaches great depths with an impressive structural concept
Project • By AIDIA STUDIO • Train stations
Tulum Train Station
Project • By dkarchitekti, s.r.o. • Train stations
Hall of daily treatment DEPO Brno
News • News • 14 Aug 2020
In the Hague, bike parking takes on a museum-like experience
Project • By GHD Woodhead • Airports





















