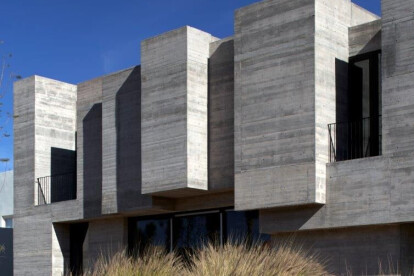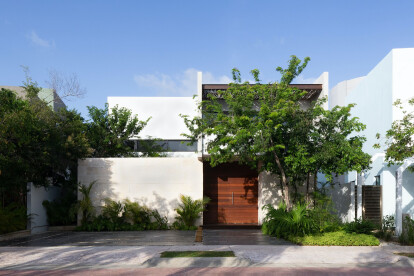Tzalam wood
An overview of projects, products and exclusive articles about tzalam wood
News • News • 2 Nov 2023
Mexico’s HMZ House showcases the sculptural beauty of concrete in domestic architecture
Project • By dmp arquitectura • Offices
Torre PROFASA
Project • By Vertebral • Private Houses
CASA ERASTO
Project • By Arista Cero • Private Houses
Tribu Tulum
Project • By estudio AM arquitectos • Private Houses
Golondrinas 34 House
Project • By Studio Arquitectos • Apartments
AldeaKa’a Tulum
Project • By Arista Cero • Private Houses
Casa Country
Project • By CPDA Arquitectos • Private Houses
Casa KUTZ
Project • By PPAA - Pérez Palacios Arquitectos Asociados • Private Houses
Aculco House
Tomorrowland Tailors
Product • By Peca • TAM COUNTER STOOLS
TAM COUNTER STOOLS
Product • By Peca • OLA COUNTER STOOLS
OLA COUNTER STOOLS
Project • By Jorge Bolio Arquitectura • Private Houses
Montebello 321
Project • By Fernanda Canales • Cultural Centres
Elena Garro Cultural Center
Project • By DIN interiorismo • Offices






























































