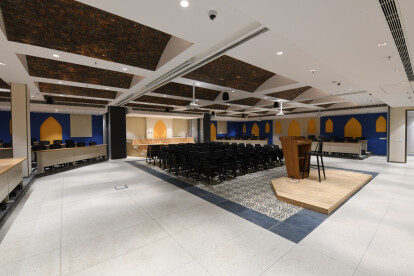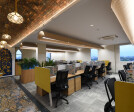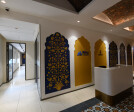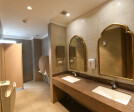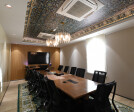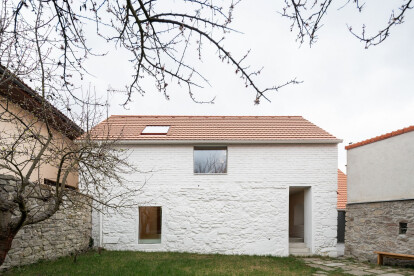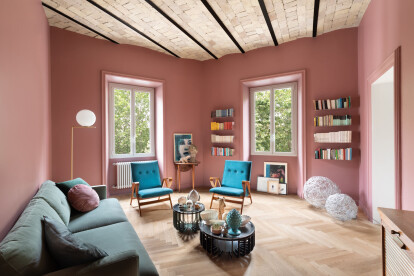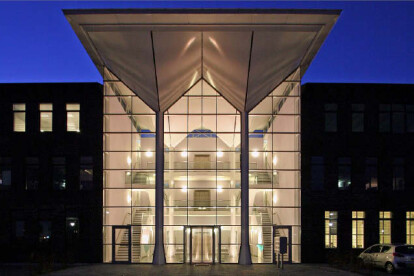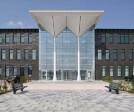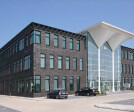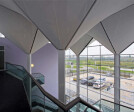Vaulted ceiling
An overview of projects, products and exclusive articles about vaulted ceiling
Colorado Old World Charmer
Project • By JMAD • Private Houses
Countryside Rambler
Project • By JMAD • Private Houses
Lake Cottage
Project • By AVA Design Pvt. Ltd. • Offices
Miles Education, Delhi
News • News • 5 Sep 2022
Indiesalon refurbishes a 1990s red-brick building into a multi-cultural space
News • News • 11 Oct 2021
The house recast by Studio Ben Allen explores the potential of pigmented concrete
News • News • 23 Sep 2021
Atelier 111 architekti connects two houses in historical center of Czech village to transform into their family home
News • News • 15 Sep 2021
Apt Testaccio in Rome reinterprets an architecture of the past through a play of light, colour, and material
News • News • 27 Aug 2021
Waterflow generates the compelling vaulted form of Tokyo’s Tsuroaka House
News • News • 8 Feb 2021
Lower Mountjoy Teaching and Learning Centre responds to its historic context with playful modules and pyramidal roofs
Project • By Váncza Muvek Studio • Cathedrals
Szeged Cathedral renovation
Project • By Arc2 architecten • Offices















