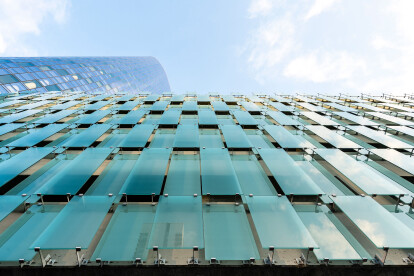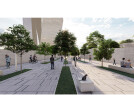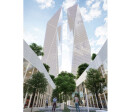Ventilated facade
An overview of projects, products and exclusive articles about ventilated facade
Project • By OOIIO Architecture • Private Houses
Tornado House
Project • By Simpleyfácil • Shops
Ford Country Motors
News • News • 6 Apr 2023
Anthracite House by K2LD Architects offers a sensitive response to the Indonesian climate
Product • By Bendheim • Ventilated Glass Facade Systems
Ventilated Glass Facade Systems
Product • By Bendheim • Glass Parking Facades
Glass Parking Facades
ADDWind
Product • By PORCELANOSA • PORCELAIN VENTILATED FAÇADE - BUTECH
PORCELAIN VENTILATED FAÇADE - BUTECH
News • News • 3 Sep 2021
House in Huerta de Rey by Mecanismo uses simple materials to address its modest village surroundings
Open City Palermo
News • News • 21 May 2021
Madrid’s SMG Church by Ramon Fernandez-Alonso combines varying urban contexts
Project • By ACPV ARCHITECTS Antonio Citterio Patricia Viel • Social Housing
Cascina Merlata Lot R7/2
Project • By KOMPROMENT • Exhibition Centres
Kornets hus
Project • By MUS ARCHITECTS • Offices
Pivexin Technology HQ - office building and wareh
Project • By ULMA Architectural Solutions • Restaurants
Alquería Gourmet Market
Project • By ULMA Architectural Solutions • Secondary Schools














































