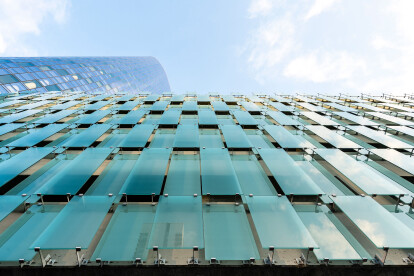Ventilated facades
An overview of projects, products and exclusive articles about ventilated facades
Product • By ULMA Architectural Solutions • K-SLAT cladding system
K-SLAT cladding system
Product • By Bendheim • Ventilated Glass Facade Systems
Ventilated Glass Facade Systems
Product • By Bendheim • Glass Parking Facades
Glass Parking Facades
ADDWind
Product • By CRETOX Concrete Panel | Haute Couture • FX-4083 Vintage Plain Smoky Grey Concrete Panel | Smooth Concrete Panel
FX-4083 Vintage Plain Smoky Grey Concrete Panel | Smooth Concrete Panel
Project • By ULMA Architectural Solutions • Residential Landscape
Residential complex in Sitges, Barcelona
Product • By ITT Ceramic • SIDNEY
SIDNEY
Product • By TEMPIO • Rustikotta cladding
Rustikotta cladding
Product • By TEMPIO • Baguettes by Tempio
Baguettes by Tempio
Product • By TEMPIO • FF-K 30/R300 - Ceramic pieces for wall courtains
FF-K 30/R300 - Ventilated Facade Elements
Product • By TEMPIO • FF-L 2/20 - Ceramic pieces for wall courtains
FF-L 2/20 - Ventilated Facade Elements
Product • By TEMPIO • Tempio high-profile tiles for ventilated facade systems
Tempio high-profile tiles for ventilated facade systems
Product • By TEMPIO • FS-D 24 - Ceramic pieces for wall courtains
FS-D 24 - Ventilated Facade Elements
Product • By TEMPIO • FS-LP 2/30 - Ceramic pieces for wall courtains
FS-LP 2/30 - Ventilated Facade Elements
Product • By TEMPIO • FS-L Tempio Ventilated Façade Systems


















