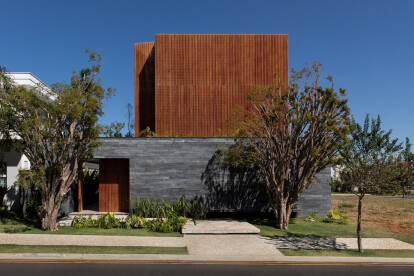Volumetric architecture
An overview of projects, products and exclusive articles about volumetric architecture
News • News • 10 Jun 2021
Two wooden blocks gently harmonize with their lakeside surroundings
On a rocky outcrop overlooking Lake Memphremagog, Quebec, two blocks of wood gently harmonize with their surroundings. The two rectangular volumes, positioned one atop the other, form the volume of the house by YH2_Yiacouvakis Hamelin Architectes.
Maxime Brouillet
The lower volume acts as a plateau, straddling a natural gully that accommodates runoff from heavy rains. The upper volume, which appears to float above, is a solid looking white cedar clad volume with pierced vertical openings that contrast with the expansive windows of the lower ground level volume.
Maxime Brouillet
The upper block rest on the lower, but it is offset, hovering the lower volume on two side and thus enabling the provision of sheltered outdoor sp... More
News • News • 15 Feb 2021
Simple yet dramatic forms and careful siting guide the design of Residence DDE in Belgium
In a rural area of Belgium, Residence DDE by Govaert & Vanhoutte is situated amongst several detached houses on an irregularly shaped lot. In response to the site conditions, the house is sited far down into the terrain, well beyond the neighbouring houses. The house thus achieves a more private feeling and views of the landscape.
Tim van de Velde
After driving down a treelined driveway a long concrete wall marks the house entry. From here, the plan folds out as a logical series of spaces, moving from the garage and laundry area near the entrance to a semi-closed office space and a large grand room containing an open plan living, dining and kitchen area. With expansive glazing towards the garden, the living spaces are bright... More
Project • By Fragmentos • Private Houses
Comporta 10
The Comporta 10 residence is located on the Portuguese traditional village of Comporta. Surrounded by a pine forest, the building is placed on a mild sloping plot that favors sun exposure and the relationship with the landscape to the South.
Caption
Caption
The one-story house is the result of a sum of volumes. The final mass has different angles of orientation, leaving semi-open and outdoor passages between them. The architectural form has also reference from the traditional Comporta Style, making all pieces of the region’s architectural heritage subtly combined and embedded in this contemporary approach.
Caption
Caption
Program can be broadly divided into two parts. The left core consists of the common areas. L... More
News • News • 27 Jan 2021
Pure and simple geometry defines the House of Jabuticabeiras
With its pure and simple geometry, natural materials such as concrete, wood and stone, House of Jabuticabeiras offers a warm and welcoming environment.
Felipe Araújo
Designed by mf+arquitetos, the composition of the house comprises two parallel volumes on the ground floor and then another transverse volume above these two. The volumes result in an internal patio.
Felipe Araújo
The lot itself has an exit to two streets, with the house then divided into two sectors with two entrances: being social and service. The layout of the house was established according to the family’s day-to-day living needs with an emphasis placed on the importance of the kitchen. Another important aspect wa... More
News • News • 29 Oct 2020
House MF a bold and textured game
At the client’s request, House MF in Paredes, Portugal is built in an ‘L’ shape formation. Designed by spaceworkers as Architects, interior spaces are rationally contained within the L-shape and the volumes of an irregular monolith.
® Fernando Guerra | FG+SG
The exterior volumes are made of exposed concrete and textured through the wooden formwork used. Strongly delineating between public and private, the volumes to the north entry side are obscured and closed. From the interior of the lot, the volumetric mass is opened up to allow in daylight and forge connections between the interior and garden spaces/pool.
® Fernando Guerra | FG+SG
The entry to the house, on the obscured side, is marked by a gravity-... More








