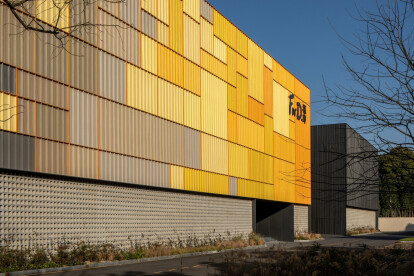Warehouse renovation
An overview of projects, products and exclusive articles about warehouse renovation
Project • By Jamot Romain Architecture • Offices
ORYS / ORTEC WORKSHOPS IN PIERRELATTE
The project is about the renovation of the former Orys boiler workshops, a building that has been disused for more than 20 years, into a new-generation nuclear boiler works and piping workshop known as 4.0. Orys, a subsidiary of the Ortec Group, is a company with several sites in the town of Pierrelatte. It specializes in piping, boiler making and lifting equipment for the nuclear industry and wishes to group its production tools together on one site and equip it with new, state-of-the-art machines.
Marie-Caroline Lucat
Marie-Caroline Lucat
Marie-Caroline Lucat
Among the various sites, the Ortec group owns a workshop of more than 4000 m2 at town entrance of Pierrelatte. The north gable of this imposing building was completel... More
Project • By ATELIER WRITE • Shops
KOYO BASE
KOYO BASE, operated by tableware manufacturer Koyo Toki, is an experience facility for the production of ceramic in Toki City, Gifu Prefecture, Japan. The project is to convert the former warehouse building into a dining cafe, shop, and other facilities.
Kenta Hasegawa
Toki City is one of the leading ceramic production areas in Japan, developed by its high quality clay, and accounts for the majority of ceramic production in Japan.
Kenta Hasegawa
Mino ware, the ceramic produced in the Tono region of southern Gifu Prefecture, including Toki City, has changed in response to the needs of each period, and is said to be characterized by its wide variety of styles and lack of characteristics. Koyo Toki is no exception to this rule, and... More
News • News • 10 Mar 2023
Bold graphic façade design features in a refreshing renovation of the ForD warehouse
ForD International is a comprehensive home service company that integrates overall design and imported soft furnishing. For the recent renovation of their 17,000 square meter warehouse and showroom in Xiaoshan District, China, the owners engaged SAY Architects to develop a concept to refresh the appearance of the building infrastructure and better reflect the brand image.
RAWVISION studio
In response, SAY focused on constructing a new façade system using a planar language to create a “wrapper” for the expansive exterior facades. Bold and colorful, the clear and simple graphics applied to the exterior reflect the efficiency and speed of the company’s design process. For the feature south façade, a vi... More
Project • By Jackson Clements Burrows Architects • Offices
Newton St
Newton St makes a considered and robust addition to the eclectic fabric of Cremorne, replacing a single-level warehouse and open-air car park. The new commercial building lies in the heart of an emerging and vibrant inner urban hub with its mix of residential buildings, offices and showrooms.
Emily Bartlett
Red brick warehouses scattered throughout the area serve as a reminder of a bygone industrial past. Newton St’s architectural composition and materiality draw upon the rich history of the neighbourhood, while crafting a contemporary office building for 21st century working.
Emily Bartlett
Comprising 7-storeys of commercial office with ground floor retail and cafe, roof terrace and basement carparking, the development fe... More















