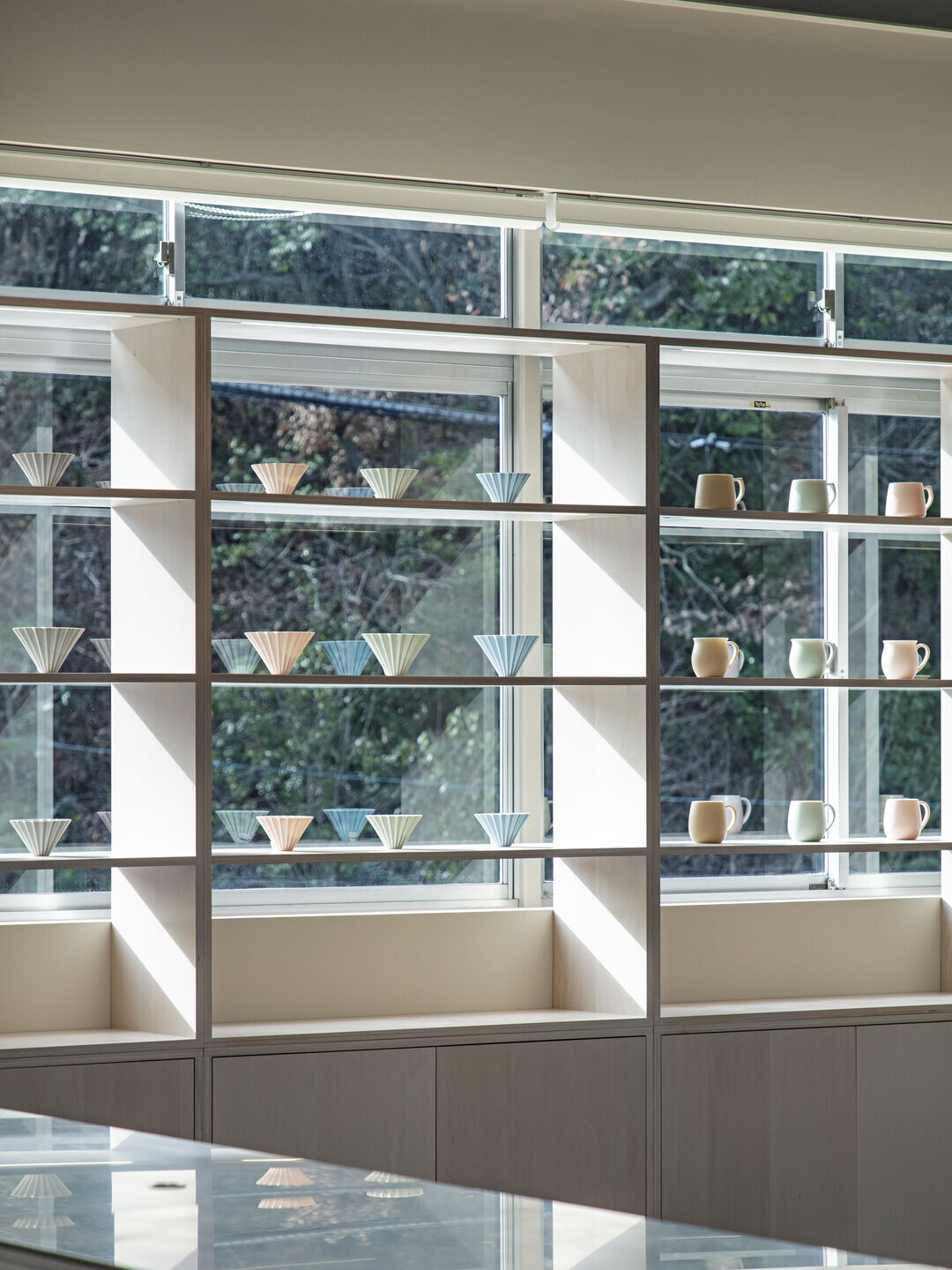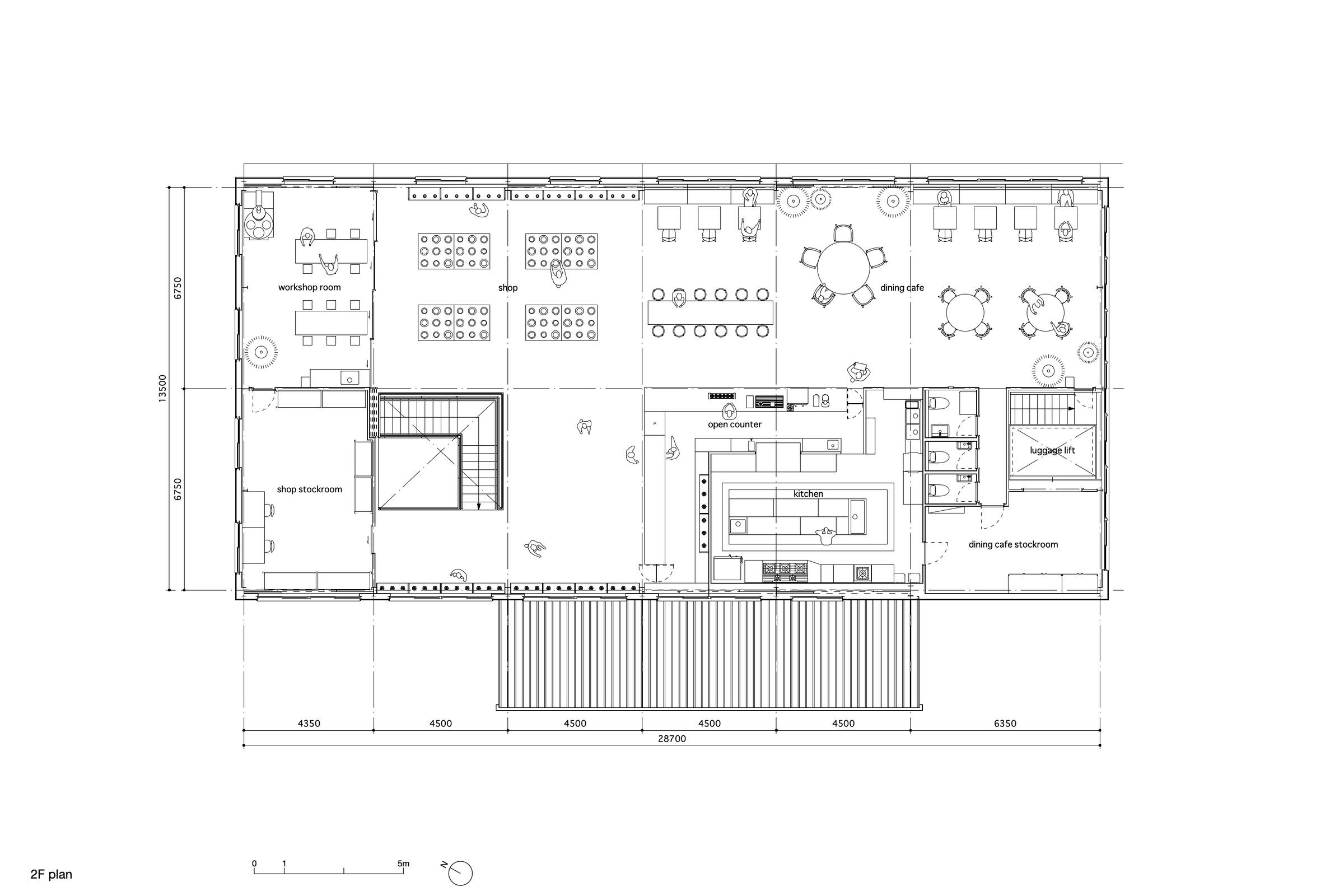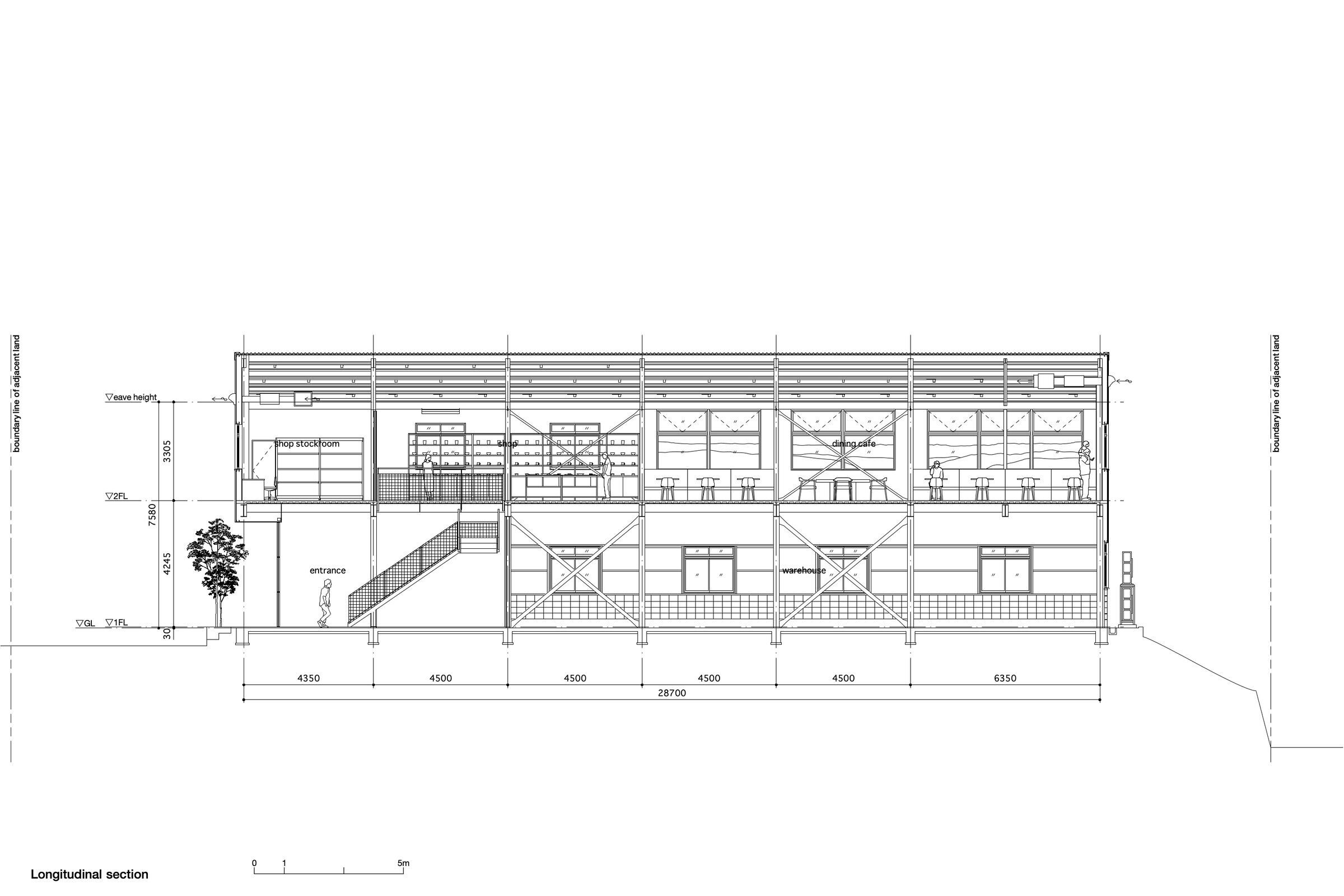KOYO BASE, operated by tableware manufacturer Koyo Toki, is an experience facility for the production of ceramic in Toki City, Gifu Prefecture, Japan. The project is to convert the former warehouse building into a dining cafe, shop, and other facilities.

Toki City is one of the leading ceramic production areas in Japan, developed by its high quality clay, and accounts for the majority of ceramic production in Japan.
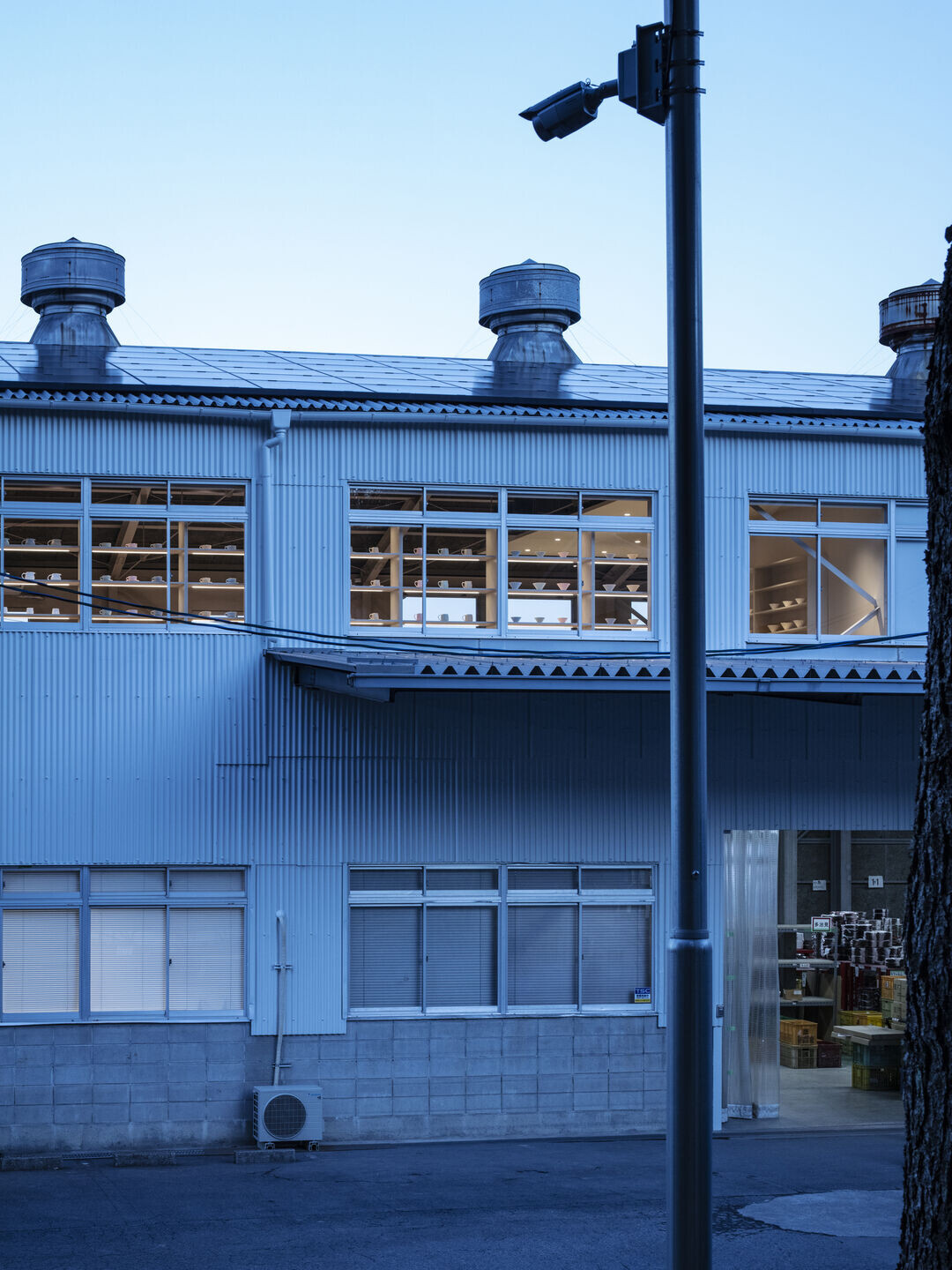
Mino ware, the ceramic produced in the Tono region of southern Gifu Prefecture, including Toki City, has changed in response to the needs of each period, and is said to be characterized by its wide variety of styles and lack of characteristics. Koyo Toki is no exception to this rule, and has responded to and catered to a variety of professional uses through a production system that combines automation by machine with the manual techniques of craftsmen to produce a wide variety of products in small lots.
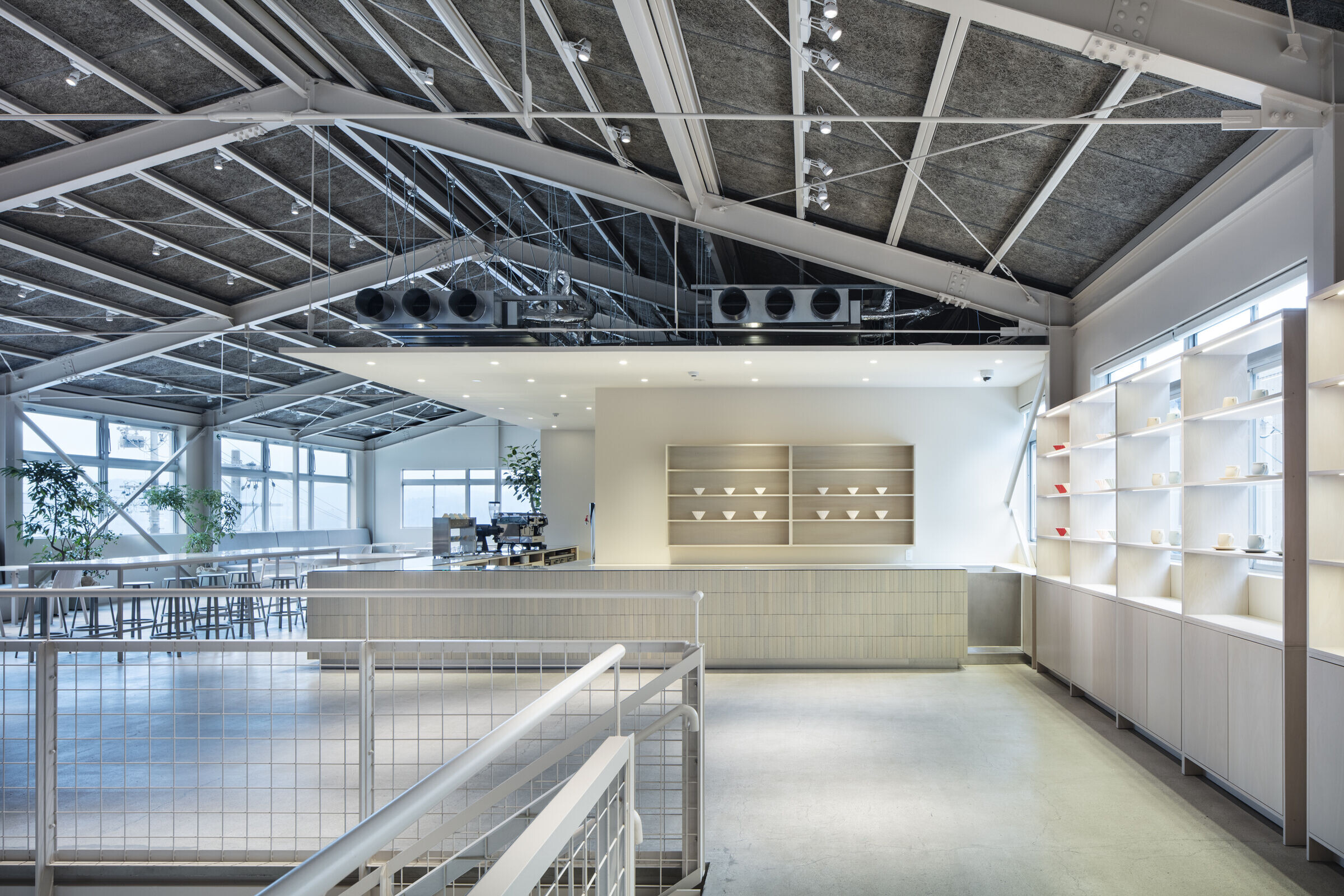
This facility is located within the headquarters factory, and tours of the production line will be held. The view of the factory, which is a familiar sight to producers, appears unusual and fresh to the customers.
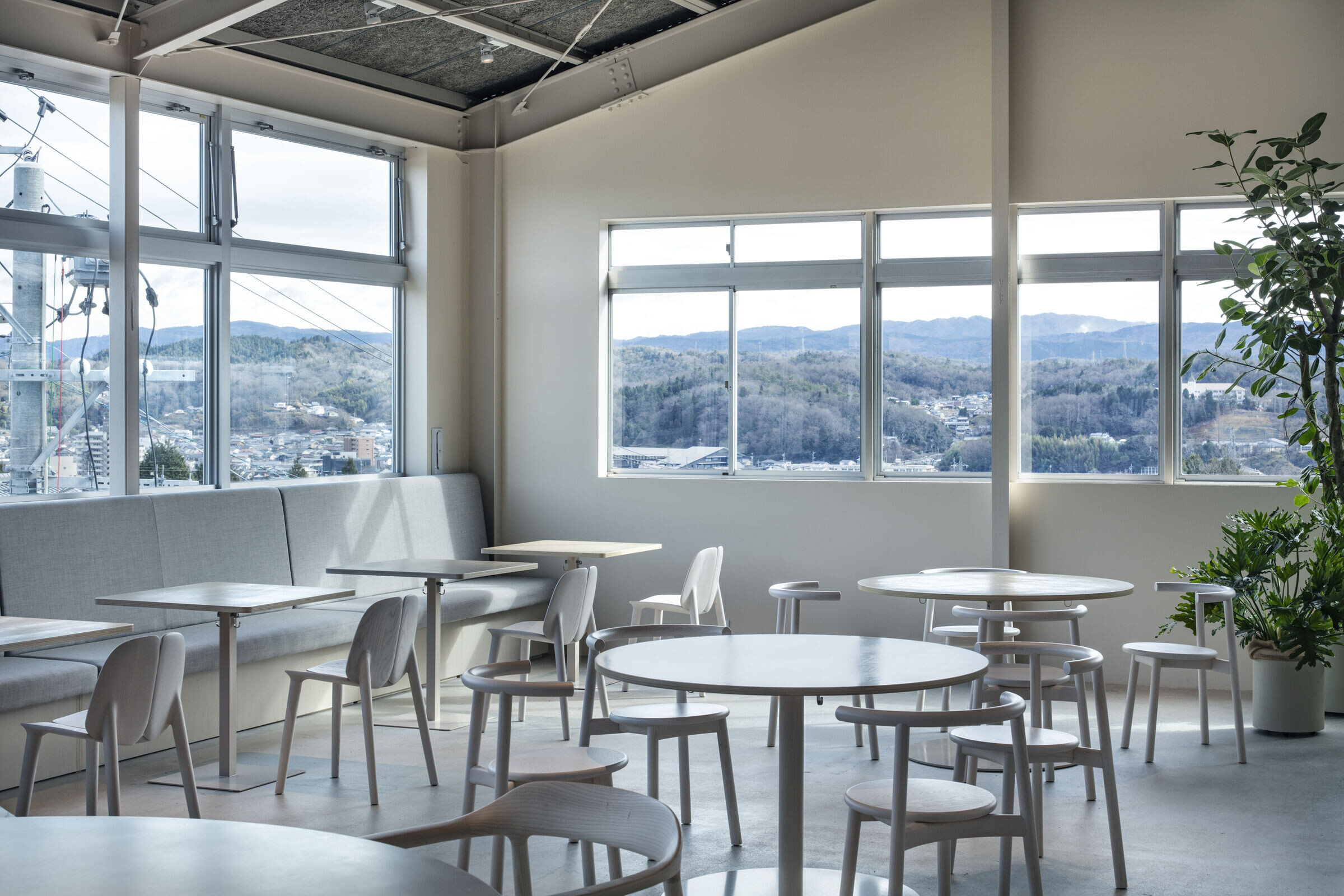
The shipping warehouse was chosen as the design site because it is independent from the main factory building, has little impact on noise and vibration, and can be easily renovated. (Since this building did not have an inspection certificate, a Building Standard Law compliance survey was conducted in accordance with MLIT guidelines and a confirmation application was filed.)
The entrance is made of full-height steel sash with flat bar ties, creating a delicate, transparent, and wide-open impression in contrast to the rough construction of the factory.
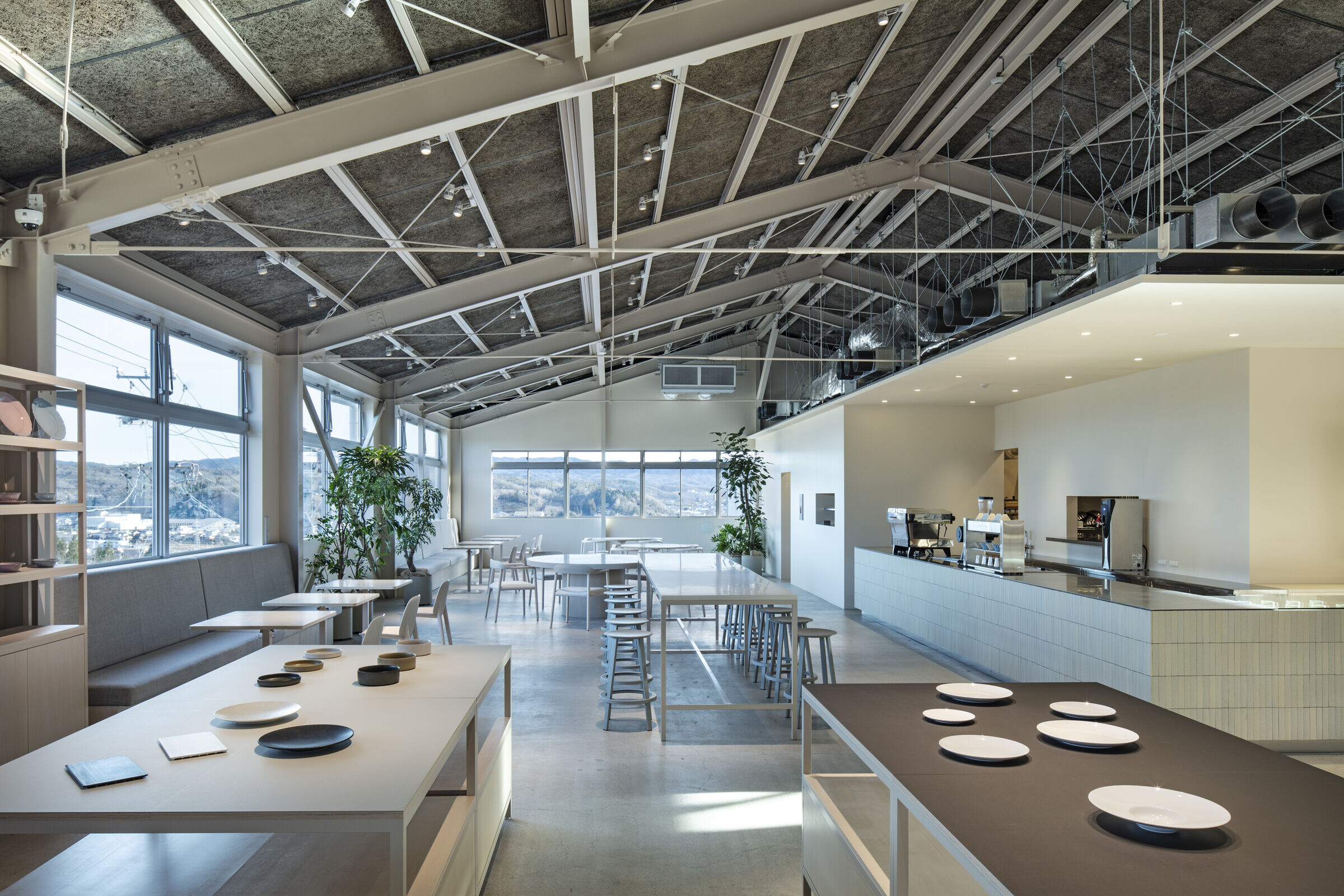
On the main floor of the second floor, a flat counter in the center of the space is arranged in an L-shape to create a friendly atmosphere with close proximity between customers and staff. The dining cafe stockroom was consolidated in the southwest corner where the existing luggage lift was located, and the southeast corner, which offers a view of beautiful nature below, was opened up for seating. In addition, the three-span opening on the east side of the seating area was converted into a tall series of mullioned windows, bringing light into the darkness and opening up the view as well.
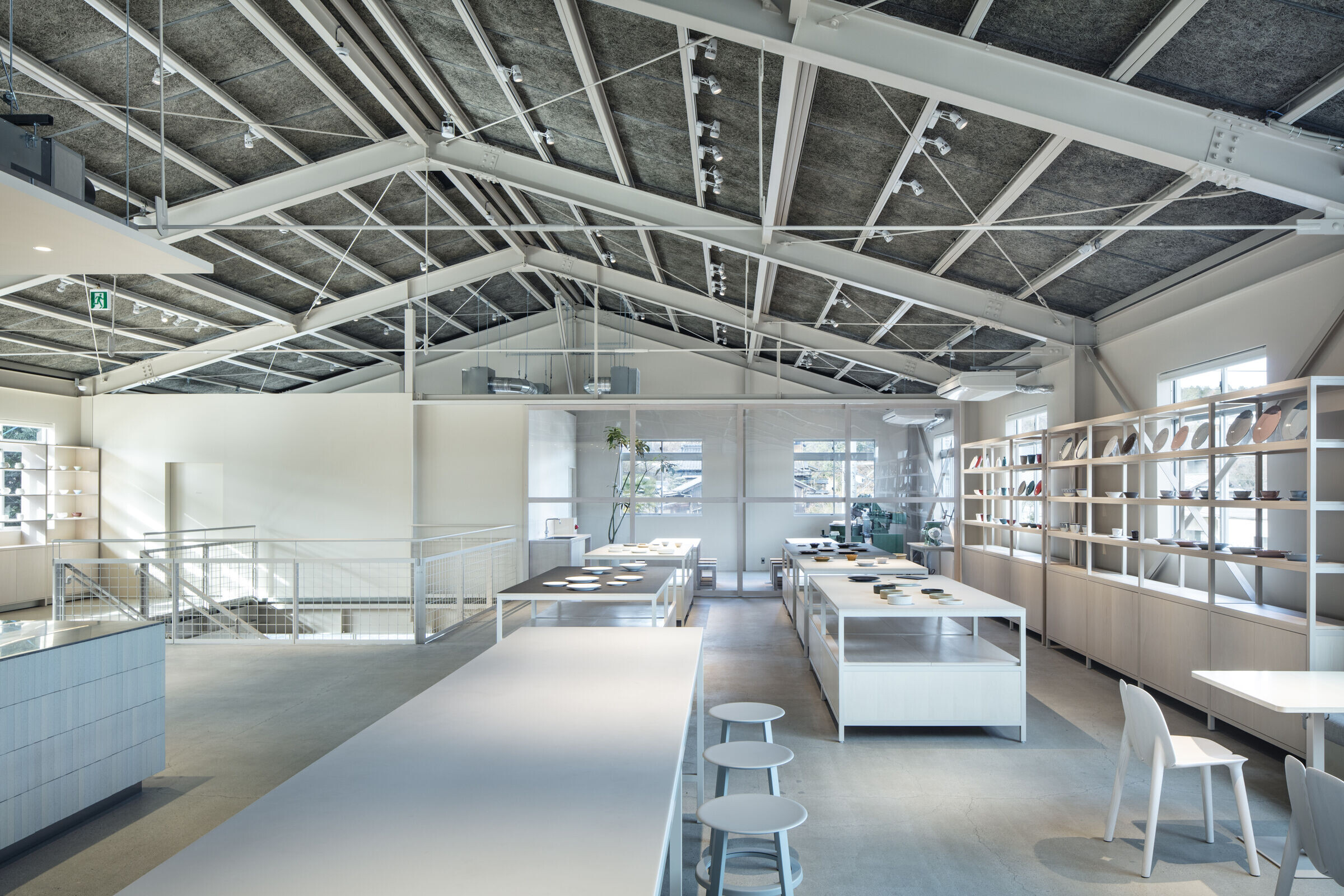
The vertical expanse of the space is created by avoiding the installation of overhead equipment. On the other hand, the workshop room is partitioned with transparent full-open fittings, to let the line of sight go out horizontally. In this way, the space is designed to create a sense of both vertical and horizontal expansiveness. While taking advantage of the large space that only a warehouse building can provide, the entire space was designed to make people feel the natural environment of the hilly terrain, which is blessed as a ceramic production area.
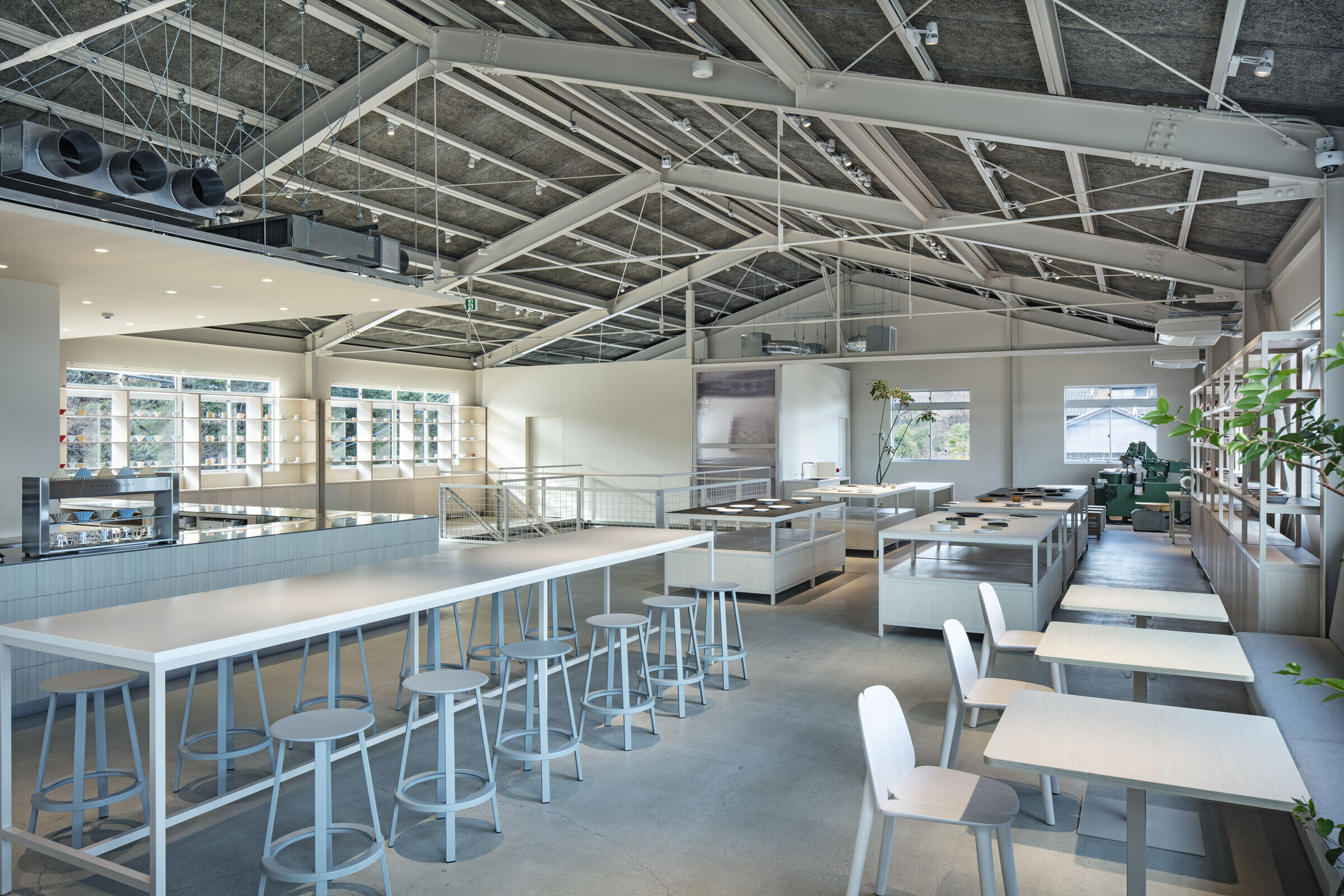
This was achieved through a synthesis of engineering, including structural reinforcement using tie bars and other means that do not impair the openness of the space, and air-conditioning of the living area using displacement ventilation.
The interior color is unified with the color of unglazed ceramic to make a neutral background that welcomes a wide variety of ceramic and a diverse range of people. Just as the color of unglazed ceramic varies depending on the type of clay and firing temperature, a range of materials and colors are used to create a warm atmosphere. The floor and ceiling are not finished, leaving the atmosphere of a factory, creating a sense of presence where the ceramic is being made right next door.
The aim was to create a moderate and tolerant space that is typical of the ceramic of this region.
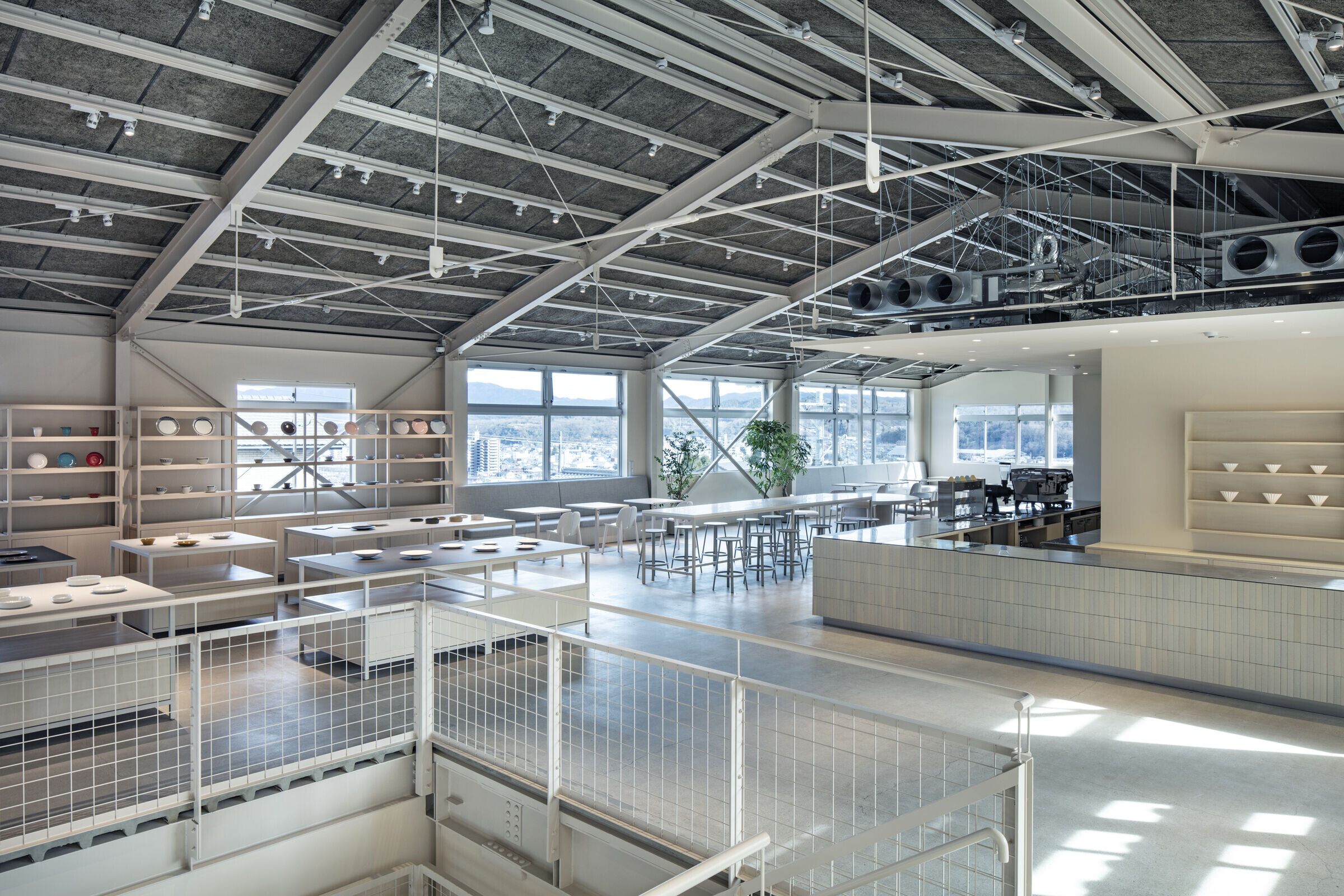
Subject: KOYO BASE
Location: 1496-5 Kujiri, Toki-shi, Gifu, Japan
Main use: dining cafe, shop (ceramics)
Client: Koyo Toki Co.
Design: Takuya Sakamoto / ATELIER WRITE + Shuhei Shibayama / Zelt
Structural design: Ryosuke Tani Structure
Mechanical design: Pilotis Inc.
Graphic design: SHEEP DESIGN Inc.
Construction: World
Area: 449.93 m2 (planned area)
Completion: January 8, 2023
Photo: Kenta Hasegawa
