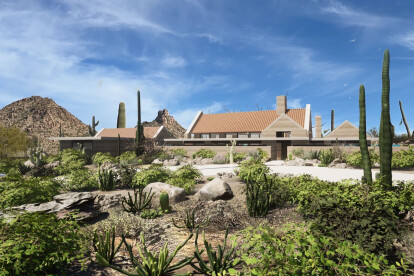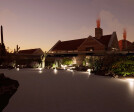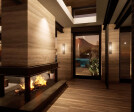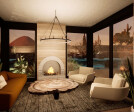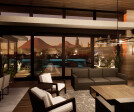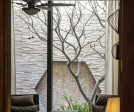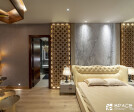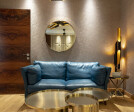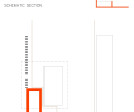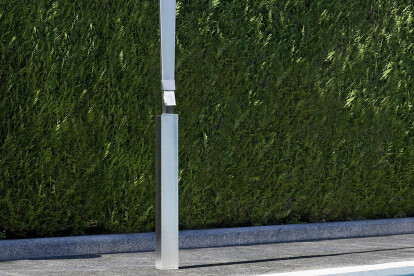Waterfall
An overview of projects, products and exclusive articles about waterfall
Project • By Scarlett Designs • Exhibition Centres
Sanghavi Centroid
Deephaven
Hillside Modern
Atrium Desert
Project • By Consul & co • Residential Landscape
Gardenhouse-waterfall of villa Ice Canyon
Project • By xzoomproject • Private Houses
Modern twin villa design Saudi Arabia
Project • By Banker Wire • Hotels
Rocky Mountain Resort
Project • By TheeAe • Individual Buildings
Misthology | Cool Abu Dhabi
Project • By space race architects • Private Houses
waterfall house
Project • By D. Champsas architectural office • Housing
HOUSE WITHIN A HOUSE Residence
Project • By Yakusha Design • Individual Buildings
House in the forest
Product • By Tender Rain • Arethusa
Arethusa
Product • By Tender Rain • Sharp















