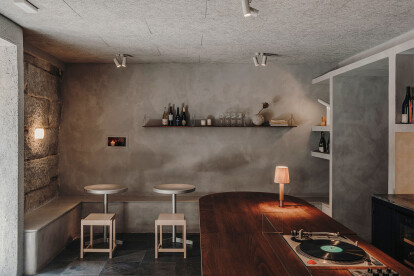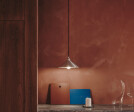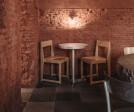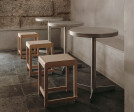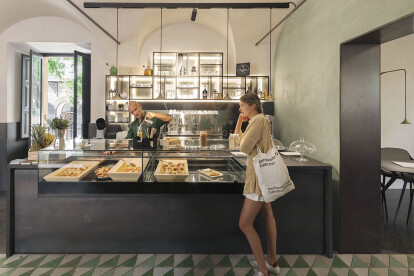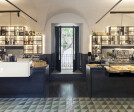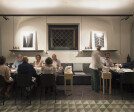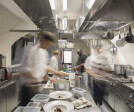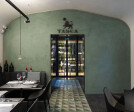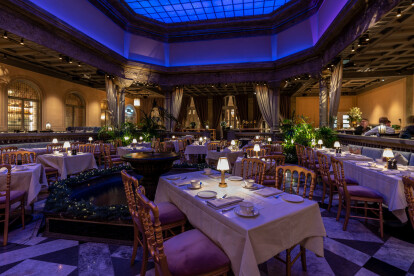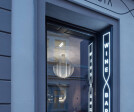Wine bar
An overview of projects, products and exclusive articles about wine bar
PipnDrop
A Neighbourhood Wine Bar: GOTA
Bar Alba
Project • By Swig Architects • Bars
ebb & flow
Project • By Trellik Design Studio • Bars
Humble Grape Canary Wharf
Project • By dmvA Architecten • Offices
Work & Living space A
Project • By Drawing Room Architecture • Hospitals
Turn The Corner Medical Clinic
Project • By blanchette archi.design • Bars
Minéral
Project • By Studio Forward • Bars
LE CATTIVE
Project • By DesignAgency • Hotels
The Dalmar
Project • By iGuzzini • Hotels
Hotel Britannia
Project • By Islyn Studio • Shops
Sawmill Market
Project • By Formafatal • Bars
Autentista Wine Bar
Project • By Rina Lovko • Wineries
Balthazar
Project • By (ma!ca) architecture • Private Houses





