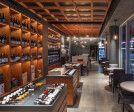Wine bar
An overview of projects, products and exclusive articles about wine bar
Project • By Bormida Yanzon Arquitectos • Wineries
Garzón Winery
Project • By Holst Architecture • Shops
Pullman Wine Bar
Project • By Pleroo Design Studio • Shopping Centres
Garibaldi Café & Bistrot
Project • By Billiani srl • Bars
Wilma Wunder
Project • By Claesson Koivisto Rune • Bars
K5Tokyo
Project • By KoDA (Kean Office for Design and Architecture) • Bars
Apizza Brooklyn
Vivat Wine Bar
Project • By Robeson Architects • Bars
King Somm
Project • By Lissoni & Partners • Bars
75 Café and Lounge
Project • By aoa architects • Private Houses
Malefemale House
Project • By CHYBIK + KRISTOF ARCHITECTS & URBAN DESIGNERS • Private Houses
House of Wine
Project • By MERMET • Wineries
The Glass House, Brick Bay
Project • By Shatova architecture • Bars
Dali wine
Project • By Doone Silver Kerr • Hotels
Stow-Away Waterloo
Project • By Black n' Arch • Bars









































































