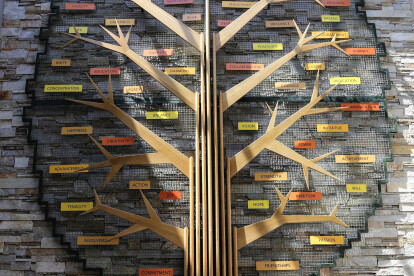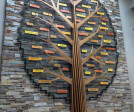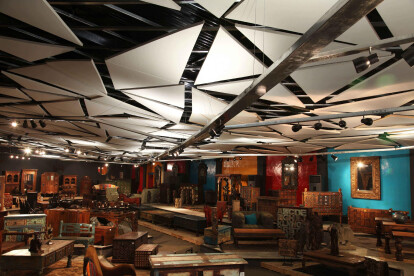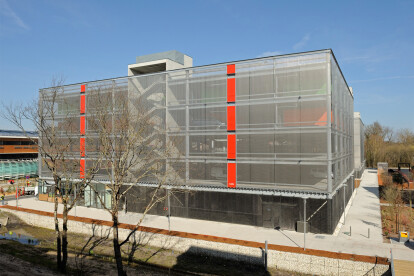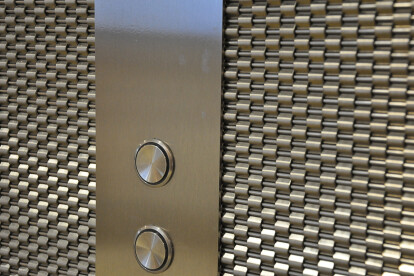Wire mesh
An overview of projects, products and exclusive articles about wire mesh
Project • By Zaha Hadid Architects • Libraries
Library and Learning Centre
Project • By Banker Wire • Universities
Tree of Success
Project • By Banker Wire • Bars
Apropoe’s at the Baltimore Marriott Waterfront
Project • By Architecture Discipline • Shopping Centres
The Sepia Store
Project • By HAVER and BOECKER • Car Parks
Carlisle Street Parking Garage
Project • By BARYCZ & SARAMOWICZ DESIGN OFFICE • Private Houses
Forest House in Izabelin
Project • By HAVER and BOECKER • Car Parks
Parking de Moulins
Project • By HAVER and BOECKER • Car Parks
Parking Terre Sud à Bègles
Project • By Michael Jantzen • Exhibitions
The Staircase Study House
Project • By Banker Wire • Offices
Northwestern Mutual
Product • By HAVER and BOECKER • DOKAWELL-MONO 3381
DOKAWELL-MONO 3381
Project • By HAVER and BOECKER • Universities
Ecole de Commerce de Toulouse
Project • By Utopus Studio • Apartments
Prospect Park Apartment Renovation
Project • By HAVER and BOECKER • Universities
École Nationale Supérieure de Techniques Avancées
Project • By HAVER and BOECKER • Auditoriums





