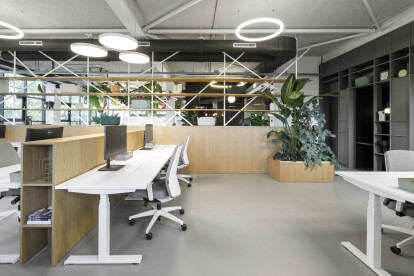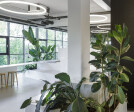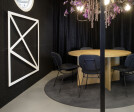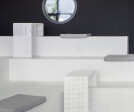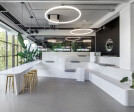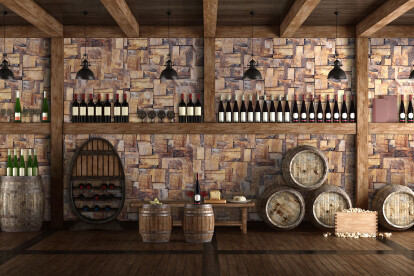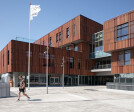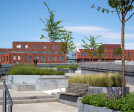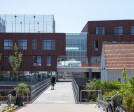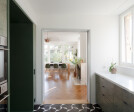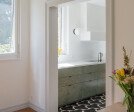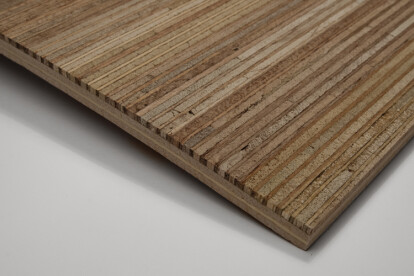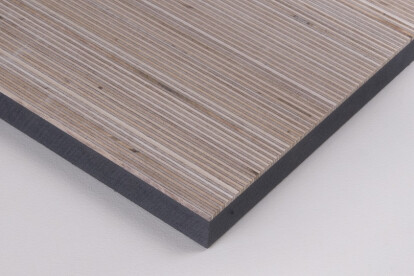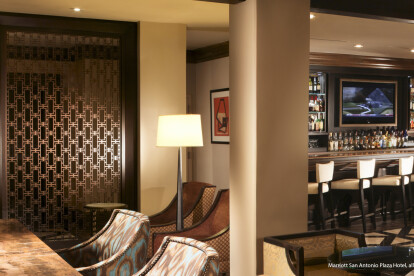Wood panels
An overview of projects, products and exclusive articles about wood panels
Project • By Ninetynine • Offices
Solid Event Crew Office
Product • By Surfacing Solution • NobleWood
NobleWood
Project • By Cubo Arkitekter A/S • Secondary Schools
Mercantec - Business and Technical College
Project • By Surfacing Solution • Hotels
Saint Kate Hotel
Project • By Surfacing Solution • Shops
Murray's Cheese Bar - Long Island City
Project • By Surfacing Solution • Restaurants
Domu
Project • By Surfacing Solution • Bars
Kingside at Viceroy
Product • By Surfacing Solution • Forest Elements natural wood mosaic wall tiles
Forest Elements natural wood mosaic wall tiles
Project • By TWA Hotel • Hotels
TWA Hotel at JFK International Airport
Project • By Bureau Brisson Architectes • Private Houses
Renovation of a 1930′s villa
Product • By Lightwave Laser • Spring Vines Custom Wall Partition
Spring Vines Custom Wall Partition
Project • By KUBE Architecture • Apartments
Aperture
Product • By Plexwood • Plexwood - Panel flexible
Plexwood - Panel flexible
Product • By Plexwood • Plexwood - Panel one-sided
Plexwood - Panel one-sided
Product • By Lightwave Laser • Rectangular Lattice Room Divider
