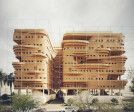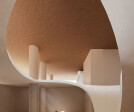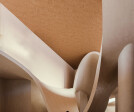Yazd
An overview of projects, products and exclusive articles about Yazd
Project • By kalbod design studio • Primary Schools
Digging For Light (Qanat Oasis Villa)
“… perhaps we may be allowed at least one mansion where we can turn off the electric lights and see what it is like without them.”― Jun'ichirō Tanizaki, In Praise of Shadows
Caption
“Tabula rasa” may be the most appropriate term to describe our confrontation with the project. With only one rule, the infinite freedom urges to create boundaries. Firstly, the site as the anchor point was chosen to make settings for our ideas. To pick a location, we tried to interpret the “rule” in another way and looked at where darkness matters the most. Being familiar with the deserts of Iran and the mesmerizing view of the night sky, we narrowed our focus on areas around the ancient city of Yazd, located at t... More
Project • By Disc architects • Apartments
Ferdowsi Residential Complex
Since 2020, Covid-19 pandemic has caused various problems in economic, social, and housing sectors. Due to the fact that in quarantine period, most of the people were spending their whole time in their apartments, being locked down, they were bothered by lack or loss of open and social spaces. This led to a paradigm shift in living space and its relationship with public space. This project tries to develop open, social and interactive spaces to redefine user’s living area. As a vertical neighborhood, it brings back yards to homes by applying a critical approach to the current urban structure.
Caption
In this regard, the project is divided into three main parts; first part (ground level) is allocated to the service zone, the midd... More
Project • By Swap office • Private Houses
Villakhane
The project's site is located in Yazd. Studying the old part of the city, old houses, and comparing them to the contemporary buildings, and houses, led to a critical attitude toward space, and volume. Studying the possibilities of extending the interior into the exterior, was one of our main approaches.Instead of two or three levels, The building contains a series of connected surfaces that fade into each other.In other words, this project is about borders, and mergeable areas, trying to obtain spatial features of old houses in a modern house. More
Project • By Challenge Studio • Offices
Yazd International Trade Center
Yazd is a city with very little precipitation, located on the Iranian plateau with a brilliant architectural and urban history of design. The design process began with a mixed use program containing shopping and commercial spaces. This project was designed with regard to its unique geographical demographic location, while considering 21 century futuristic design and the objectives and goals of our client. The project designed as a hybrid building with public spaces to create relaxing and recreational destination. More



















