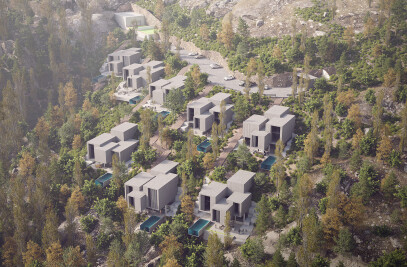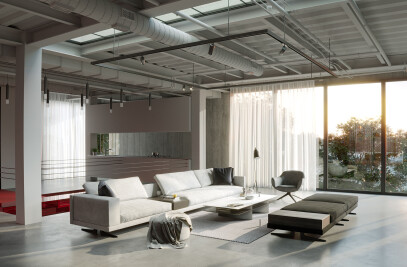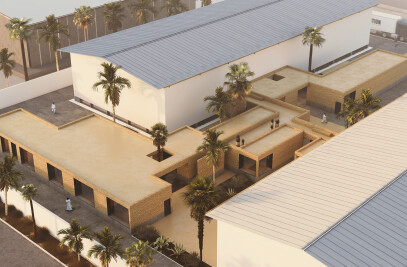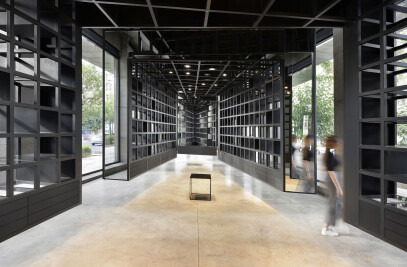Since 2020, Covid-19 pandemic has caused various problems in economic, social, and housing sectors. Due to the fact that in quarantine period, most of the people were spending their whole time in their apartments, being locked down, they were bothered by lack or loss of open and social spaces. This led to a paradigm shift in living space and its relationship with public space. This project tries to develop open, social and interactive spaces to redefine user’s living area. As a vertical neighborhood, it brings back yards to homes by applying a critical approach to the current urban structure.
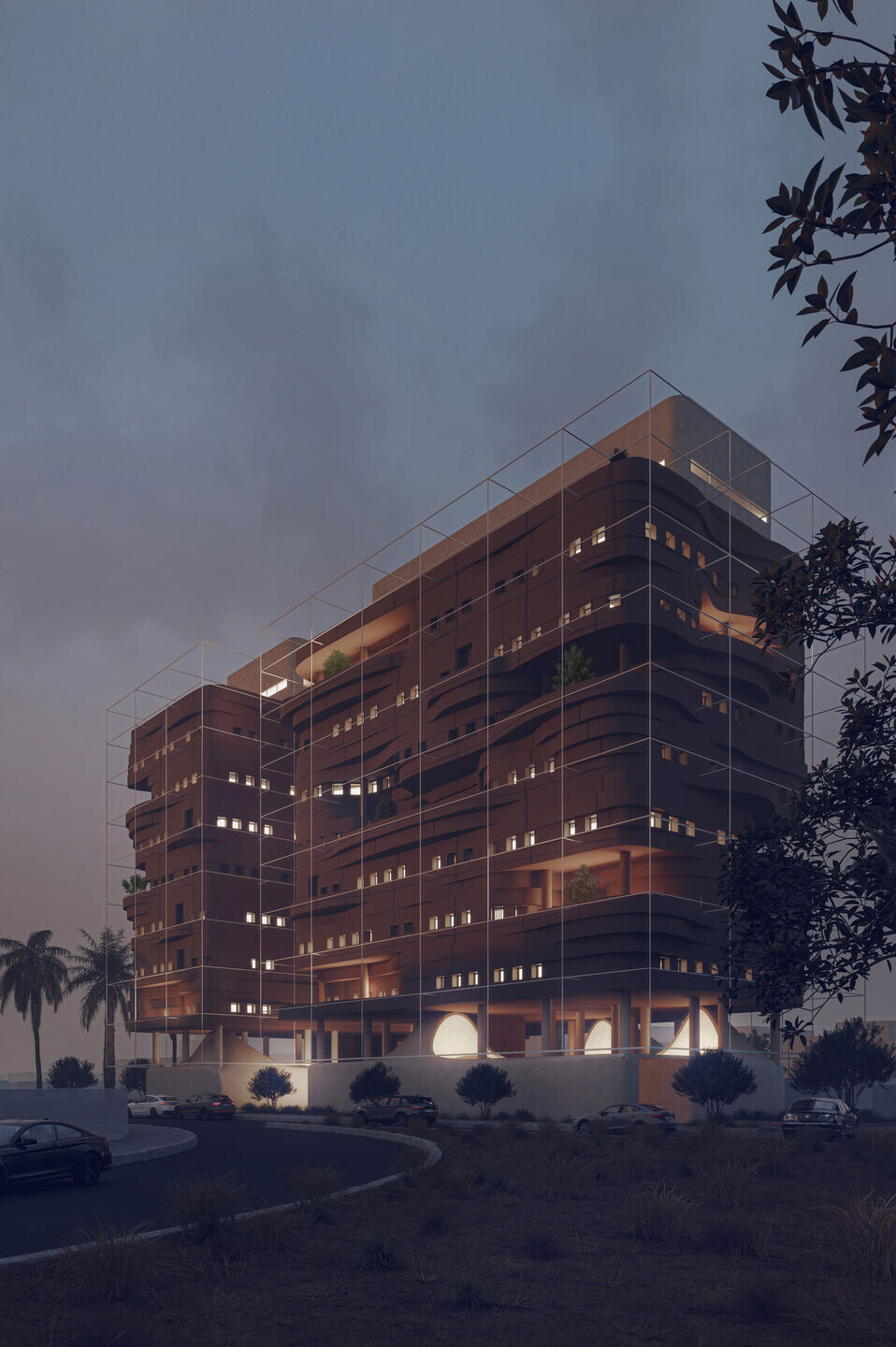
In this regard, the project is divided into three main parts; first part (ground level) is allocated to the service zone, the middle part to social housing and the third part (roof level) to the “house”. The borders between these three parts are devoted to social spaces. By applying a grid-shaped structure on project’s outline, the social housing part is displayed like a floating mass and created with a new vision.
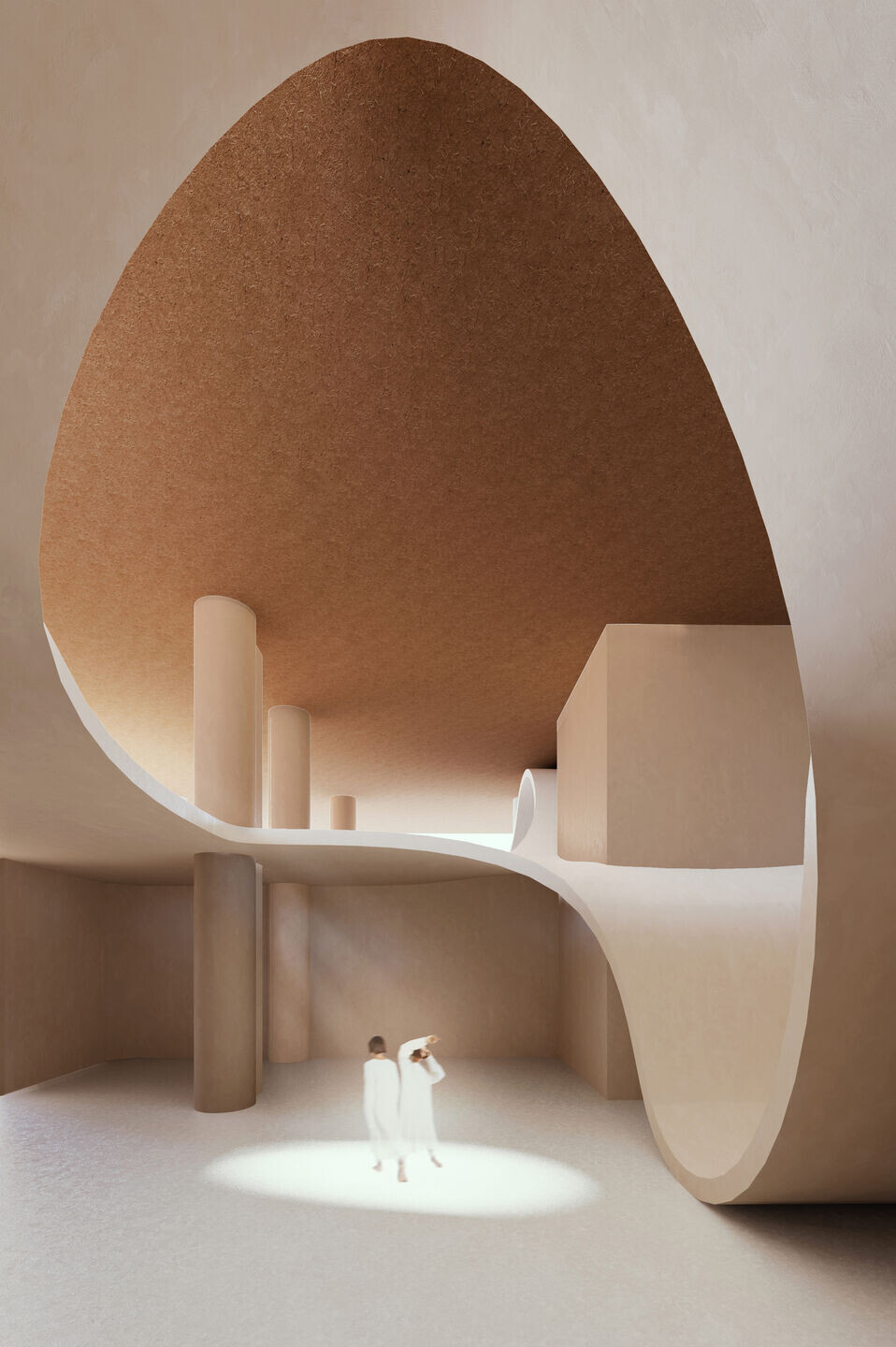
In the past, public areas used to be divided to open, semi-open and closed spaces. As these areas are considered as a missing element in most cities of Iran, this project tries to regenerate public spaces as a vertical neighborhood considering city’s culture. In other words, “neighborhood - house” diagram experiences a trans-typology.
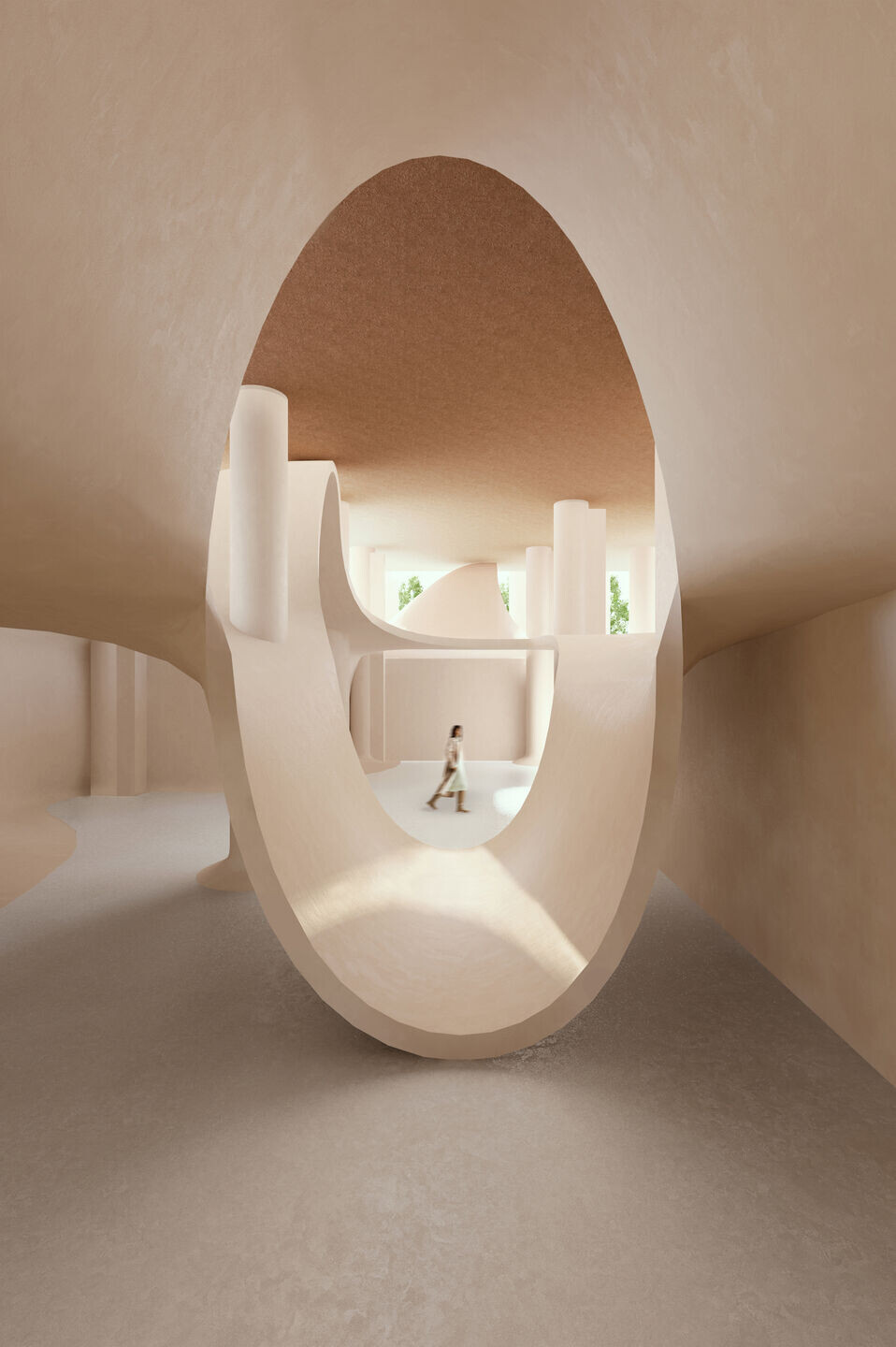
Some significant elements of Yazd’s traditional architecture have been activated in this project with a contemporary manner, such as “Sabats”, “Arcs”, “Spires” and “local Arteries”. Furthermore, the geometry of space is defined as a gradient due to using the technique of combining arcs and curves to generate a 3D surface in first floor. Trying not to apply a typical plan for all stories, resulted in a unique characteristic for each unit specifically and the project in general in the local community.
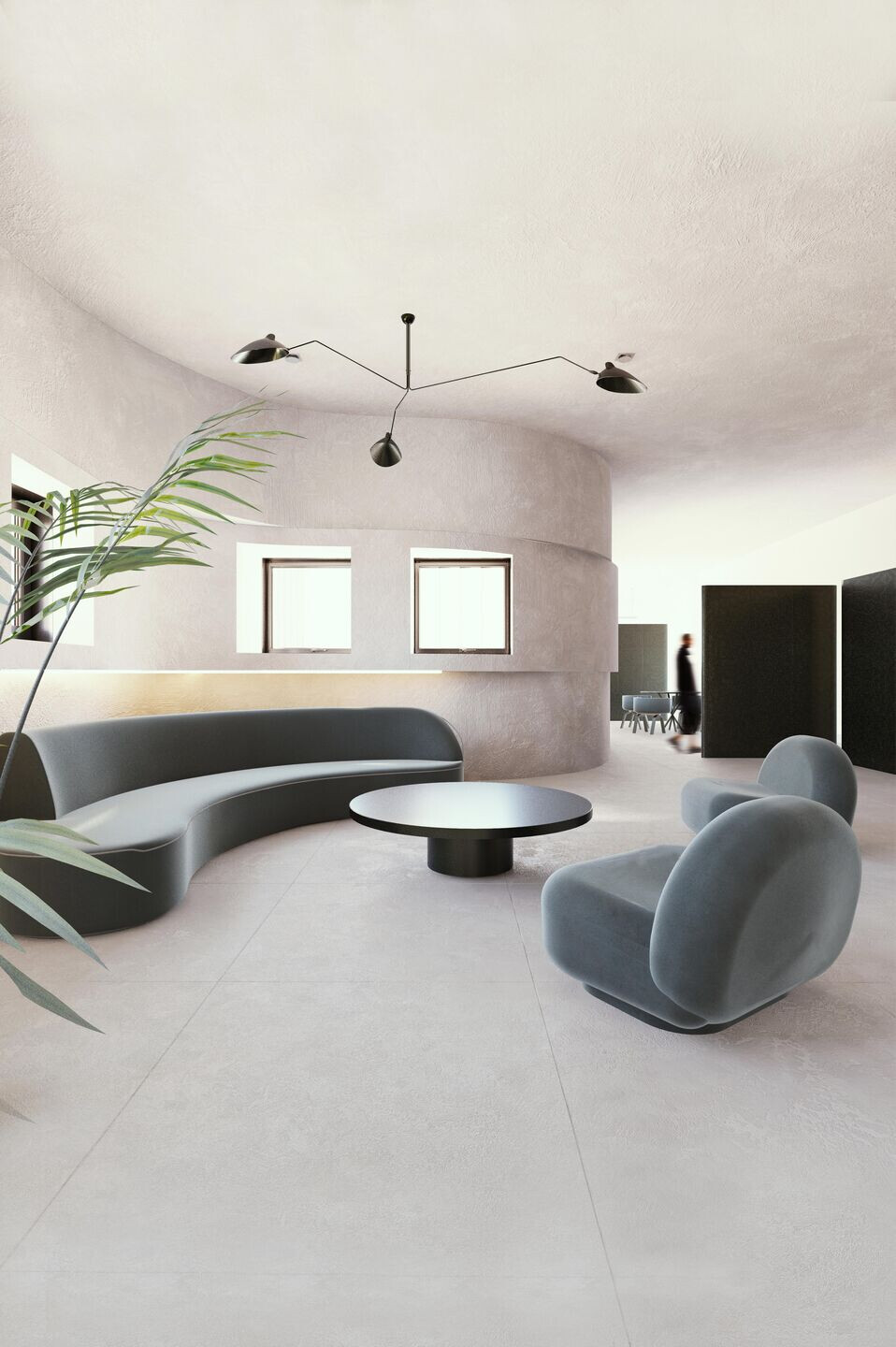
The exterior wall, in addition to the external part, plays a significant role inside the project as an active element, and thus a part of the interior design is organized through it. As well as that, the interior space is also divided into its programs by uncertain borders with trans-typology, referring to the traditional architecture of houses in Yazd.
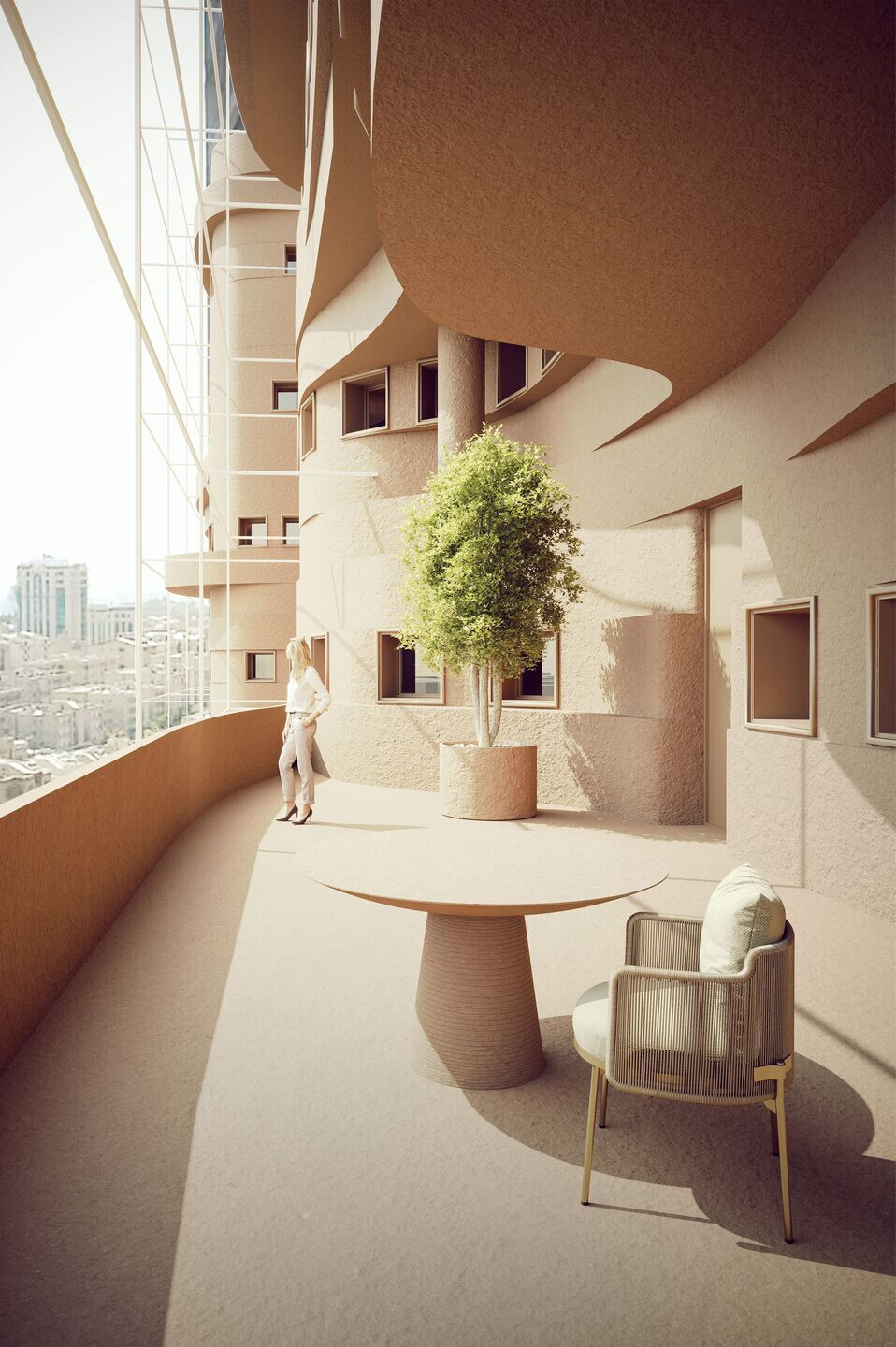
The project seeks to present itself as a monument to the city, smoothens its definite boundaries with it and expands social interactions.
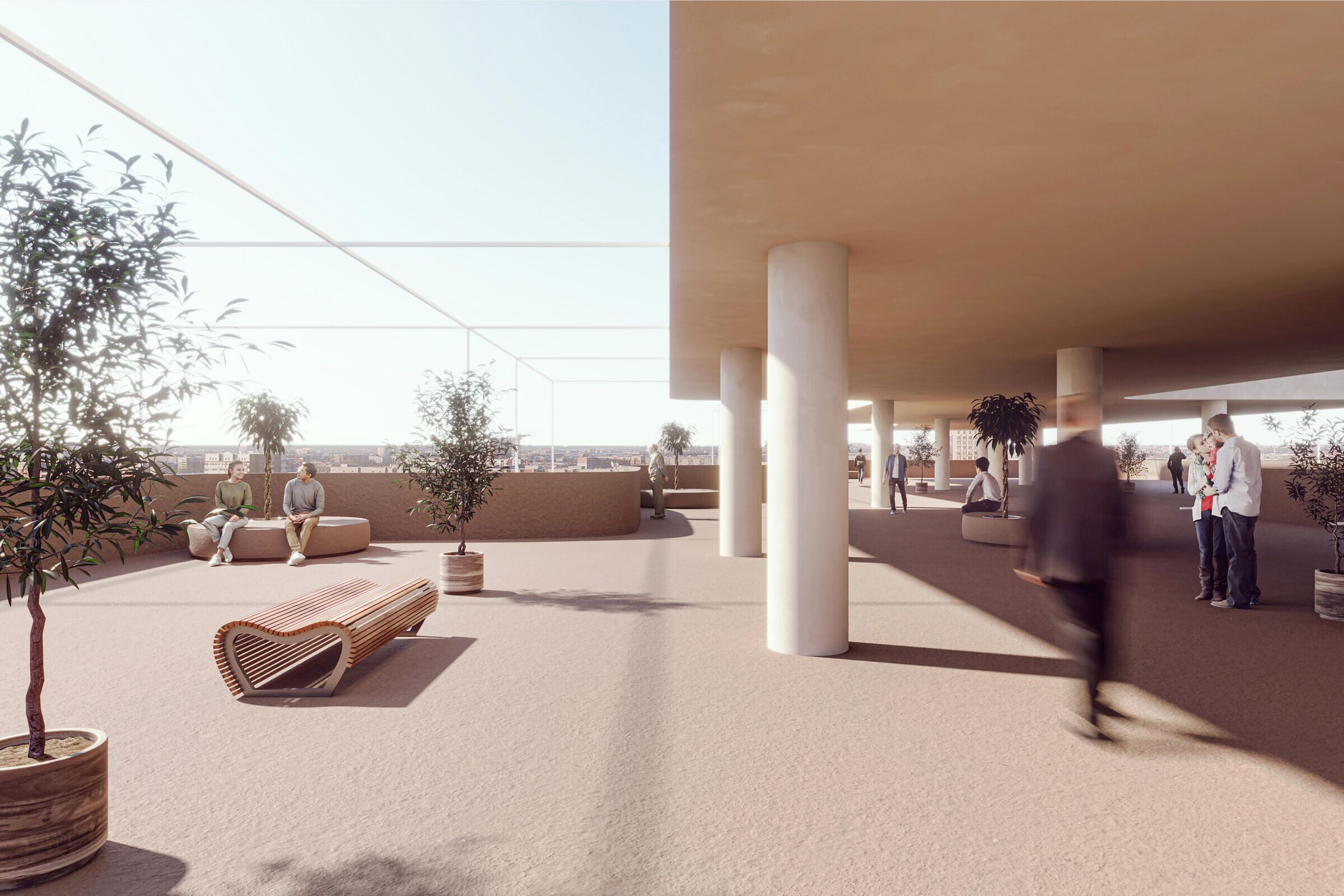
Project Name: Ferdowsi Residential Complex
Lead Architects: Moein Nikaein
Design Team: Noura Sam, Bita Rezaee, Parsa Batebi, Parisa Khosravi
Renderings credits: Peyman Nozari, Behrouz Sabouhi, Fatemeh Ghanbariha

























