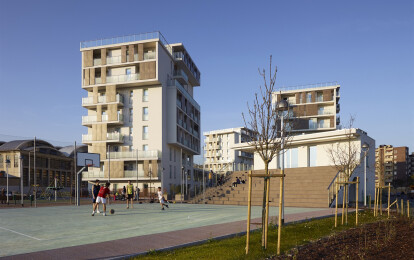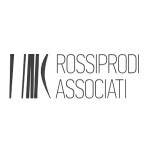ROSSIPRODI ASSOCIATES is an architectural firm that operates in the fields of architectural design, interior and urban design, with a selected and united team continuously supplemented by new skills and young resources. The organization of the office aims at the highest quality in the process of design and construction development of buildings and public spaces and is flexible to fulfil the different needs of the projects.
The strength of the office is fundamentally based on its human resources, carefully selected and continuously involved in studies and researches in order to enrich the team and its quality.
The company was founded in 2006 by Fabrizio Rossi Prodi, full Professor of Architectural and Urban Design at the University of Florence – Faculty of Architecture and engaged in professional practice since 1998, together with a few friends and collaborators, sharing a common method of working and design as well as common values.
The company theoretical and practical research focuses mainly on social, health and education facilities, residential and social housing, public places, new materials and sustainability.
OUR STRENGTHS
- Urban projects and systems of public and intermediate spaces, coming from from experimental design methods
- Projects and experimentation on the residential and social housing, as a result of researches on contemporary living, sustainability, and new materials to the Smart district interdisciplinary approach
- Hospitals and health care facilities, paying attention to humanization and to the architecture and to the city quality
- High-tech scientific laboratories and spaces for learning
- We are building an ecological district in Milan with four nine storeys towers entirely made in cross-laminated wood, the highest in Europe with this tecnology
WHAT WE THINK
The buildings functional efficiency and comfort, the construction technical precision, the constant cost control and the aesthetics are important in our work, but are no longer sufficient; a greater balance with nature, through architecture and cities more welcoming and sustainable, is now required.
For this reason, while pursuing our Italian tradition and questioning the legacy of humanism and the Florentine Renaissance, we are designing integrated and sustainable complex, zero energy buildings, characterized by new non-polluting materials and new social and relational models.
Each project investigates the people life and their community ties. We try to embody these values in architectural spaces; we want to create a scenario for the individual experience and the social life, so that man can “feel at home”.
We like to learn, innovate and compete: we always have different and variate working groups and we receive the contribution of increasingly wide and varied knowledge, just like a true multidisciplinary laboratory where the issues are discussed with innovative and imaginative design methods.
We are familiar with urban design and public space theme, with housing project and with educational and health facilities, but we like to face also new issues and deal with different contexts to test our skills in architectural competitions and to develop our research, reaching a continual renewal, useful for imaging with passion tomorrow’s landscape.
HOW WE WORK
The design method includes a first phase of conceptualization, which is mostly logical and rational, developed also along with the other design disciplines and and its result is a concept easy to communicate and discuss on with the client, beyond being modifiable.
Once fixed the core values of the project, began the interpretive and creative activity which produces a synthesis of function-space-form, which are immediately translated into planimetric conceptual schemes, in three-dimensional models already qualified with the preliminary choices of architectural character and materials. All this material is available to the client and to the other consultants (systems, structures, acoustics, cost, etc..) to check all the choices and gradually share the results.
In the development of the final design and in the construction phase, all the technical, economic and regulatory aspects are faced without losing sight of the general principles already laid down, the architecture and spatial quality and the environmental standards of the project.



