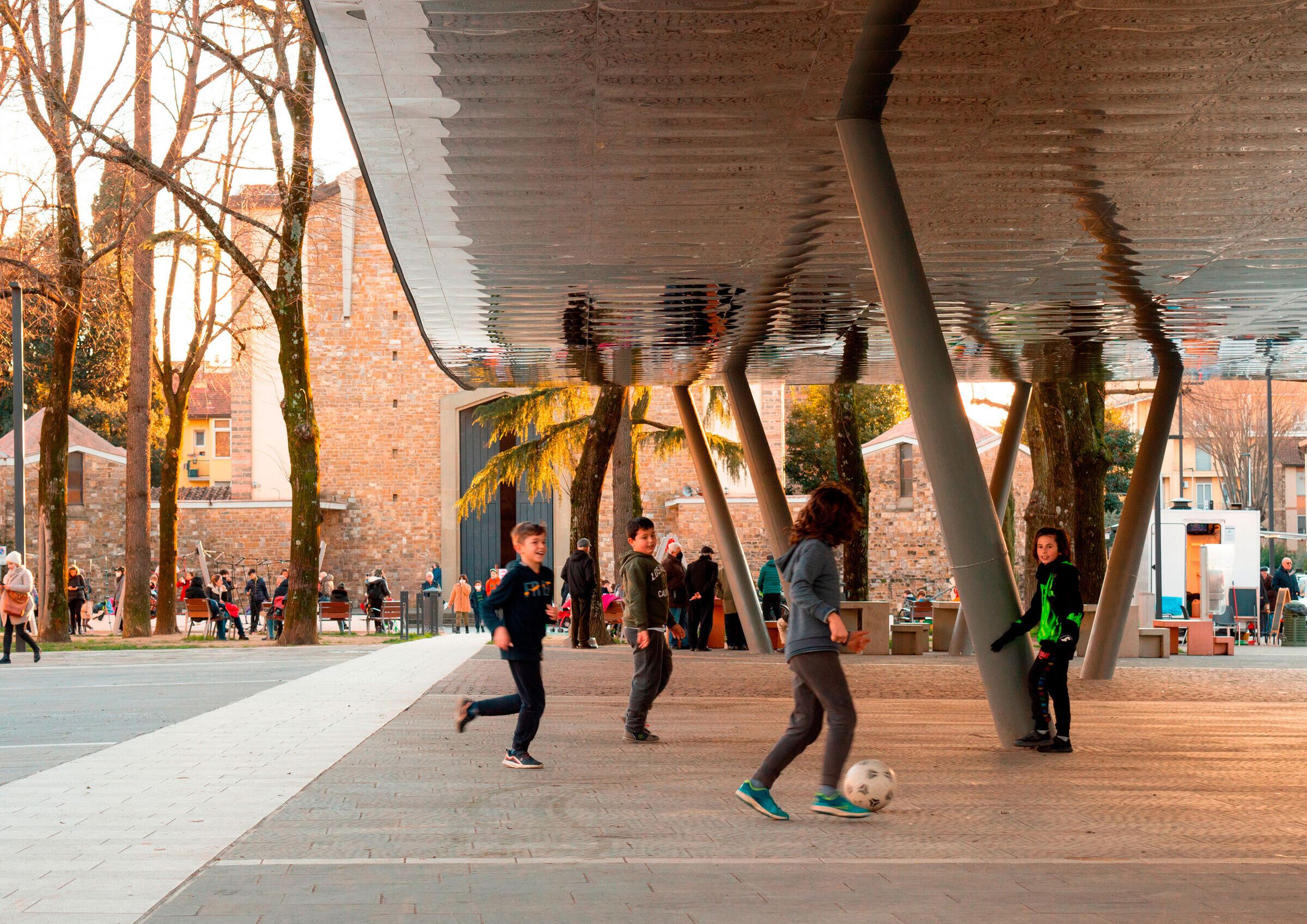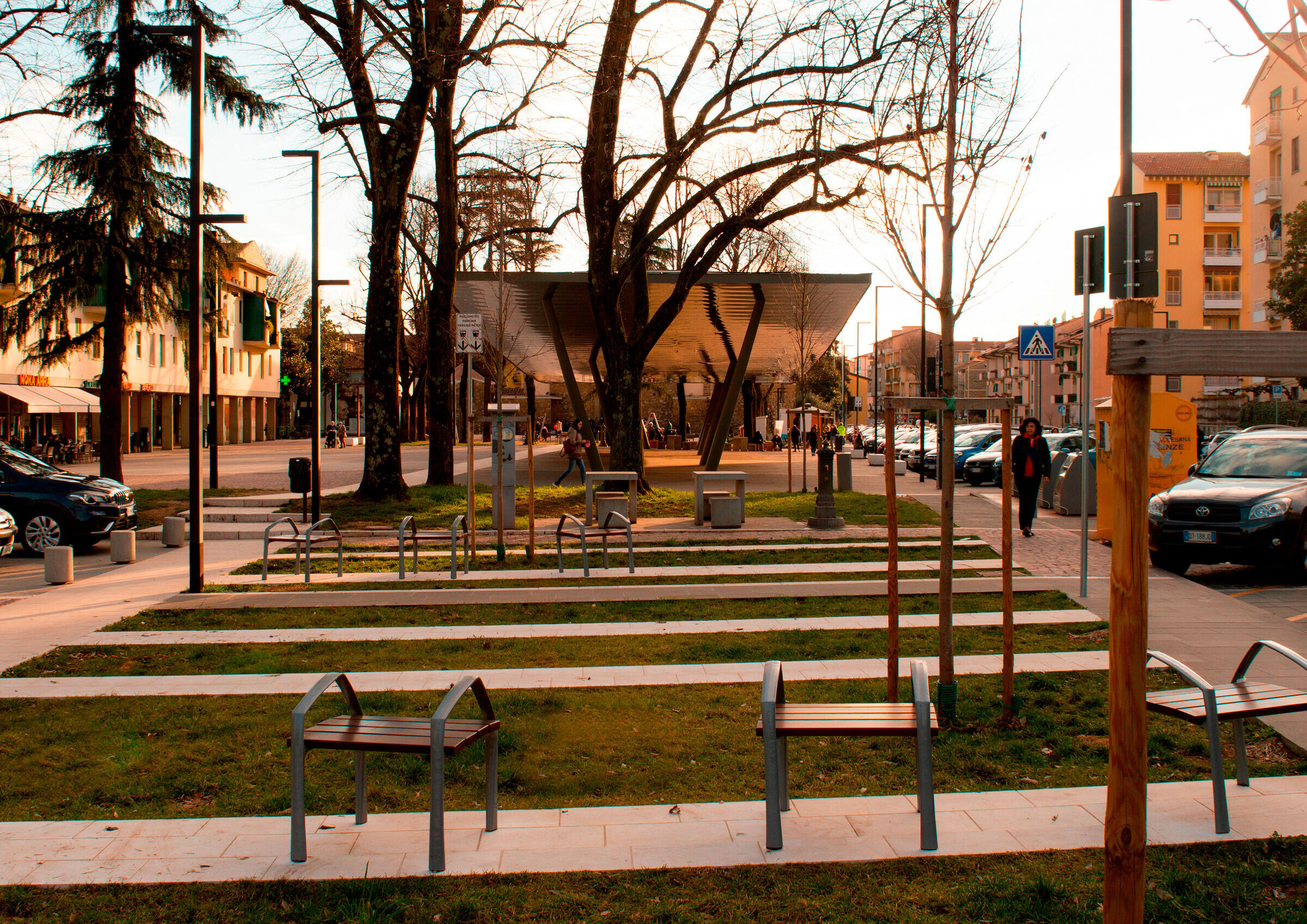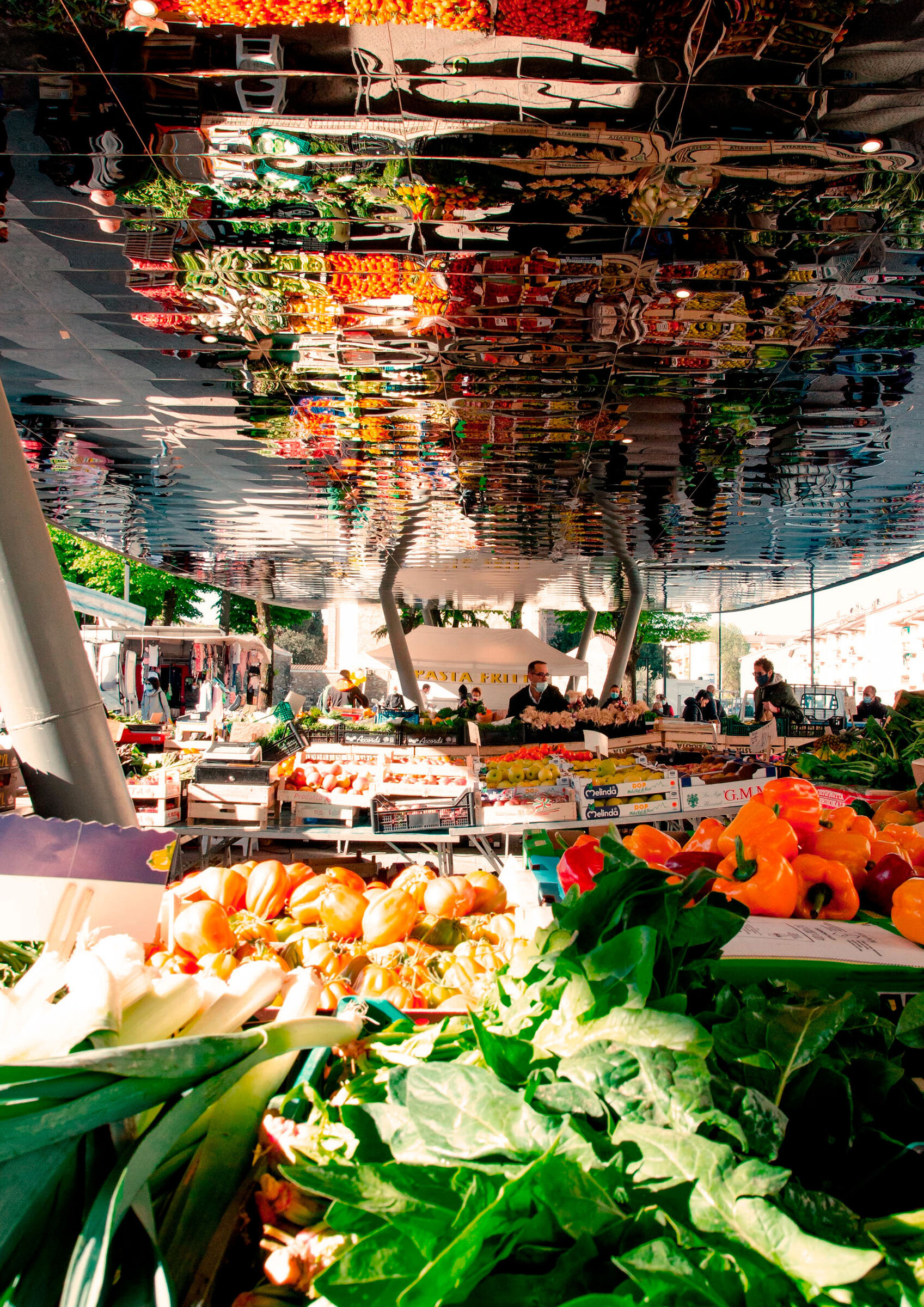A single pattern defines the new square for the Isolotto: a continuous carpet, capable of turning differences into variations on a theme. These are different weaves that contribute to the definition of a single, shared design where what prevails is the symbolic value of “us,” all of us together. Almost as if it were the result of a participatory process, this square seems to have built itself—as if everyone had wanted to contribute to its identity. Many different paving patterns define the material richness of the carpet stretching from Viale dei Bambini to Viale dei Pioppi and even beyond, along the walkway that crosses the Arno River to the Cascine Park.
“Piazza dell’Isolotto” is not just paving; it is a system of relationships with its own material presence, its own color. A flying magic carpet, capable of bringing distant places and people closer; it is the symbolic image of the desire to bridge what is distant today: opinions, cultural values, ethnicities. This is why the main symbol becomes the act of seeing oneself reflected in the covering of the large canopy—together.

The design of the square is born from a respect for its context, from which it derives its main directions, reflecting the surrounding volumes—such as the nearby Church of Santa Maria Madre dell’Isolotto, in front of which we have defined a contemporary churchyard. The church itself becomes a scenic backdrop for the small auditorium that forms between the church, the churchyard, and the rest of the square. Seating has been placed nearby to support the hosting of performances and events of various kinds in this space. This area represents the “sacred” part of the square. Moving toward the riverfront, just past the churchyard, a more “commercial” zone has been defined, in continuity with the existing shopping arcades.
Opposite the arcades, the daily market takes place, and in this area—toward Viale dei Bambini—the newsstand, the florist, and the trippaio (traditional tripe vendor) have been repositioned.
A continuous groove in the pavement and a series of luminous elements on the ground visually connect the church and the river—though physically distant—providing coherence to the entire square system. Green areas within the square extend the natural elements of the surroundings (the river and the Cascine Park) and reflect the need for greenery, typical of dense urban areas like Florence.

Today, the livability of a city is measured first and foremost by its ability to invite people to move through it, to bike across it, to linger in its spaces. Walking is the starting point, because a city is all the more welcoming and hospitable the more it is open to being traversed. For this reason, we envisioned spaces accessible and visible to all.
What this project explores, then, is an idea of the city as a place of encounter, where empty space is seen as an opportunity to shape relationships between different elements (buildings, people, activities, flows, etc.), to tell the story of the quality of life within—through a vision that ties together a sequence of public spaces, spaces for everyone, where each individual recognizes themselves as part of a community, part of a collective “Us.”
Lightweight elements such as walkways, small stops, long pauses, shopfronts, gathering places, and children's play areas help create a democratic, accessible, safe, and honest place.

Every square has its own vocation; that of the Isolotto is the coexistence of diversity, mirroring the community of residents in the neighborhood and the city as a whole: a “Shared Square.” In this spirit, we designed the square so that it teaches people how to use its spaces—through its layout, its forms, and its material transitions.
Following the design concept, various lighting types emphasize the different areas and functions of the square, making the variety of environments and possible interactions legible even at night. Energy-efficient LED lighting is planned, with light fixtures of different shapes and luminous intensities depending on the area to be lit.
An artistic array of small, flush-mounted point lights fills both the churchyard and the paved open area along Lungarno dei Pioppi, ideally connected by a light axis.

Architectural lighting from the ground up will illuminate the church façade, enhancing its role as an important scenic backdrop, and will also light the trees within the green areas. The rest of the square will be lit with medium-low vertical elements, except for the main road and parking area along Viale delle Magnolie, where taller poles will be installed.




















