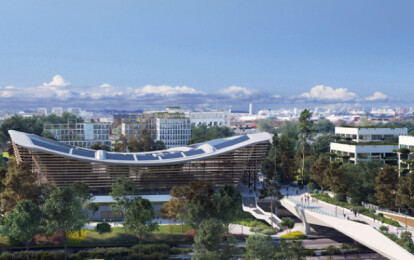

VenhoevenCS architecture + urbanism
VenhoevenCS architecture+urbanism is an innovative office for sustainable architecture, urban planning and infrastructure, specialized in finding integral, spatial solutions for social and cultural issues, on every possible scale. We believe cities and public spaces can become attractive, productive and flourishing meeting places by applying cultural, technichal and spatial design innovations. In spatial and cultural sense, a VenhoevenCS design (either for a city or building) is a patchwork of different (sub) cultures, a lively cosmopolitan whole and an ideal biotope for pedestrians.
By combining urban functions in high density, space remains for interesting interaction and green areas. Squares, parks and courtyards are the cities lungs and give opportunity for meeting friends, playing sports and organising events. VenhoevenCS architecture+urbanism is an office with projects on various fields of activity. We design houses, offices, industrial buildings, sports facilities, healthcare facilities, interiors, schools, infrastructure and urban plans. Because of our broad experience and expertise, VenhoevenCS is often invited for complex design projects.
Our projects are the result of intense cooperation with our clients. Each design is specifically tailored to the site, the program, the budget and the users. Our strong point is creating extraordinary architecture within ordinary budgets. The office was founded in 1995 by Ton Venhoeven. The current team of 15 employees consists of architects, urban planners, technical engineers, staff and trainees. The work of the international office has been recognized with numerous publications, awards and exhibitions in the Netherlands and abroad.







