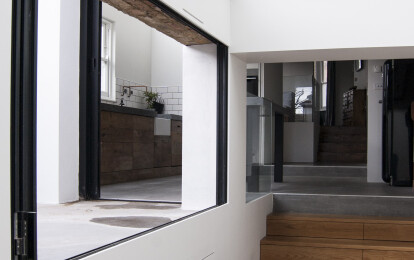William Tozer Associates is an award-winning practice headquartered in London, England, currently working on projects in the UK, US, Australia and New Zealand. The practice understands architecture as compositions of abstract sculptural form and space, and discrete functional 'furnishings' at various scales. Each project curates and re-frames the context and history of its site, and captures the open-endedness of the processes of demolition and construction.
Like all modern architecture, our work is indebted to the likes of Le Corbusier and Mies van der Rohe—but we are particularly influenced by the practice of early-twentieth century Viennese modernist master Adolf Loos, on whom practice founder William Tozer completed his doctorate at the Bartlett. That research came to the radical conclusion that rather than being an enemy of art and ornament in modern architecture, Loos posited architecture as composed of discrete elements of fine art (sculptural composition of form, material and space) and decorative art (utilitarian building components as an expression of their contemporary craft). This revolutionary conclusion was arrived at via design research through the projects of William Tozer Associates, and in turn this new understanding of Loos—and modern architecture more generally—drives the development of our current and future design work.
Our projects make sculptural compositions of volumes and planes, loosely dividing open-plan spaces into zones of use through their alignments and misalignments, changes of floor and ceiling level, and continuities and distinctions in the selection of materials, lighting, and other fixtures and fittings. Some of these elements and selections operate to support conceptual and sculptural moves at various scales, while others are intended to appear as utilitarian furnishings that simply do not distract from the perception of this. The spaces that result from these design processes are often spatially complex in three dimensions, and the views across, through, into and out of our ‘raumplanned’ buildings promote social interactions that align our ambitions with Structuralists, like Herman Hertzberger and Paul Rudolph.
Experiencing our finished architectural projects gives users and viewers a sense of engagement with the processes of conception, demolition and construction that are usually erased—a form of ‘action architecture’. This interest arises from the neo-Loosian idea of architecture giving formal and spatial expression to contemporary craft processes—but also from recognizing that one of the craft processes particular to architecture is its conceptualization through words and drawings. Our completed buildings give one a sense of inhabiting the space of our models, specifications and drawings, particularly axonometric projections, which we use extensively due to the place that they occupy between empirical description and emotional perception—part plan and elevation, part perspective. While different in many other respects, our work is in this sense connected closely with that of mid-twentieth century Italian architect Carlo Scarpa, whose own drawing processes are evident in his completed buildings
Working from an understanding of modern architecture as a form of fine art practice, our projects are not surprisingly conceived with both general and specific notions of art practice in mind. The idea that the creation of our projects occurs in the space between them, as physical objects, and the viewer or inhabitant, is widely utilized in modern art analysis—but has particular resonance with Dadaism and the literary notion of Deconstruction (rather than its architectural misuse). In a more contemporary sense, an understanding of our work can be enhanced through the lens of artists such as Gordon Matta-Clark and Donald Judd, particularly the former’s Conical Intersect and Splitting works, and the latter’s ‘specific objects’ and Stack pieces.









