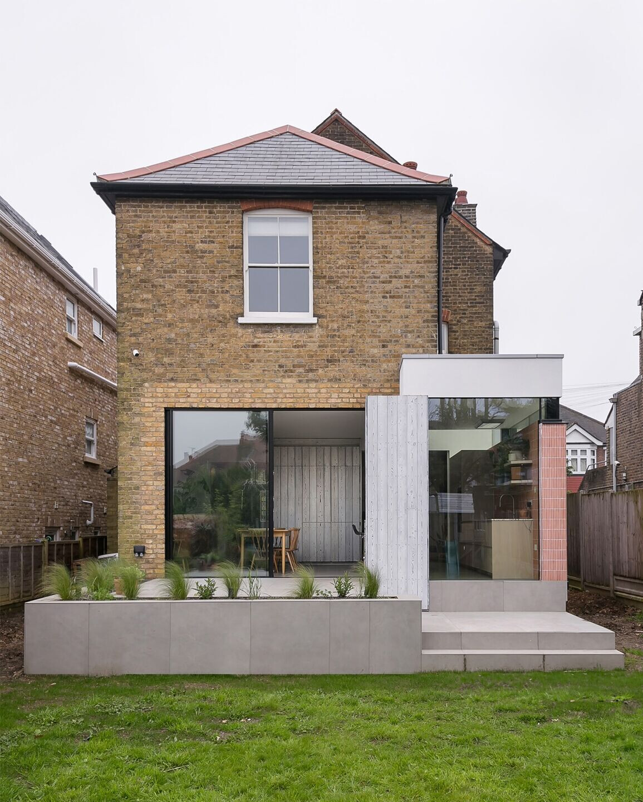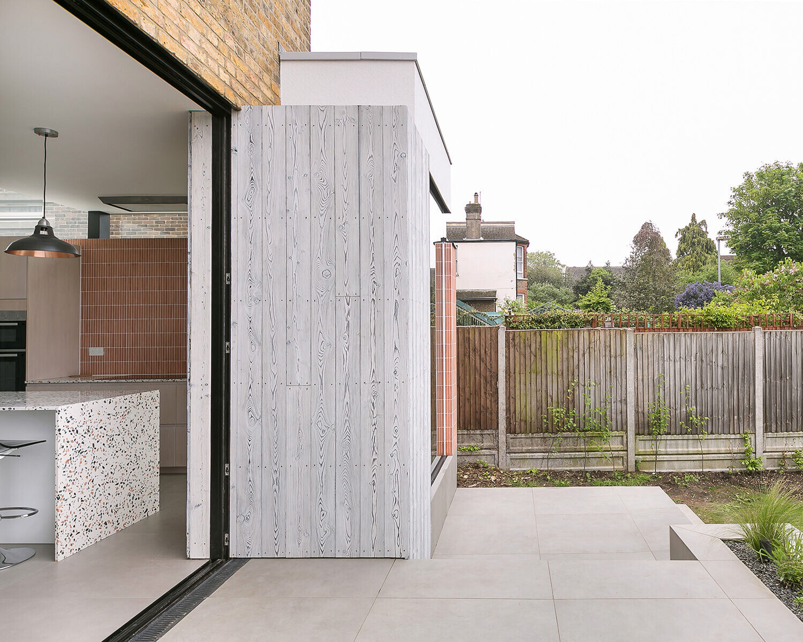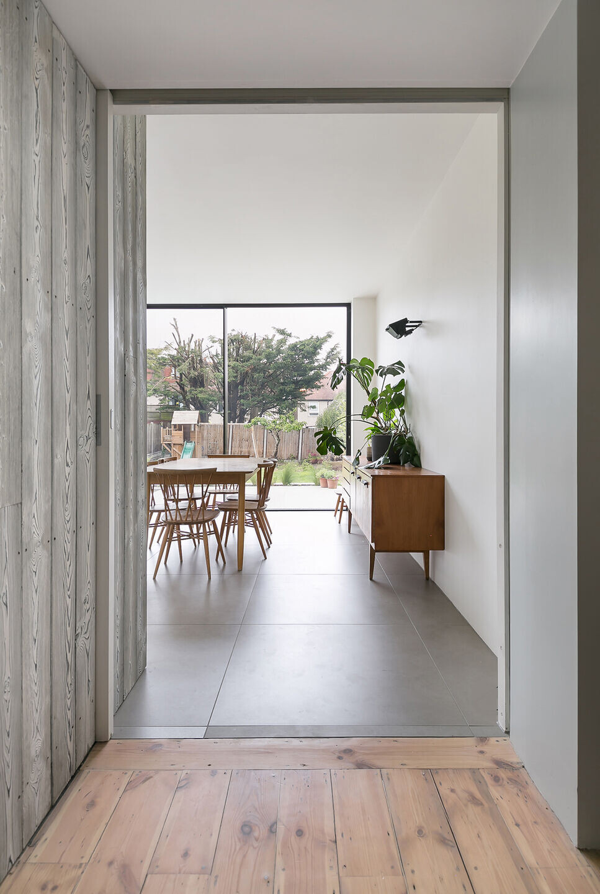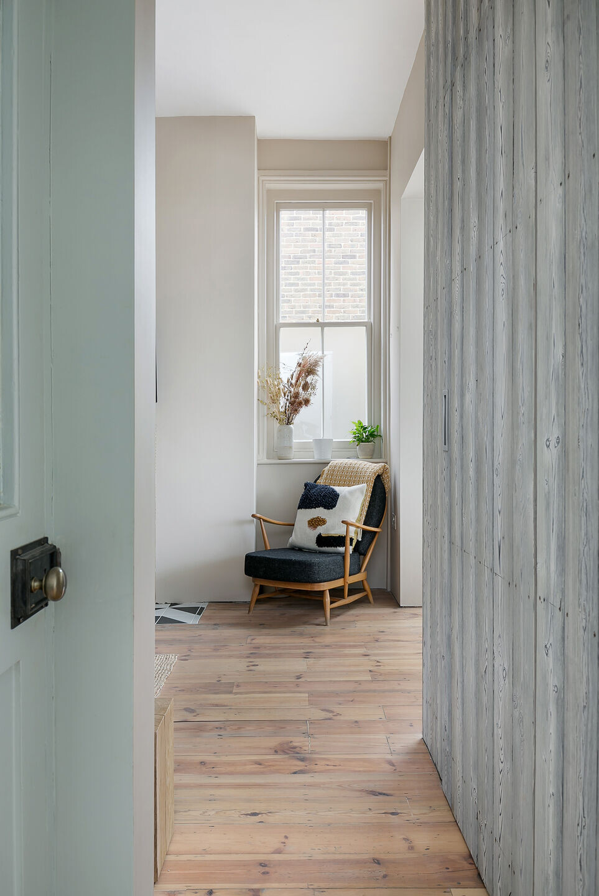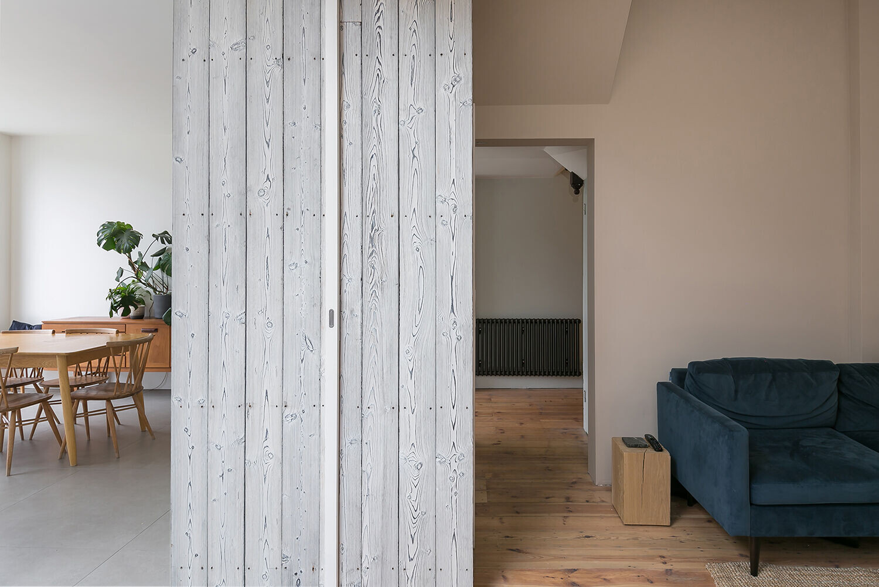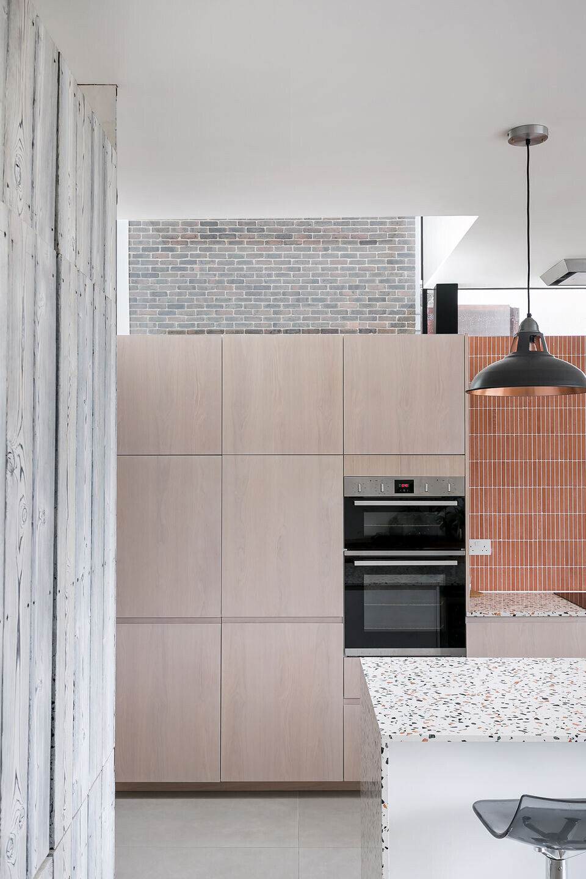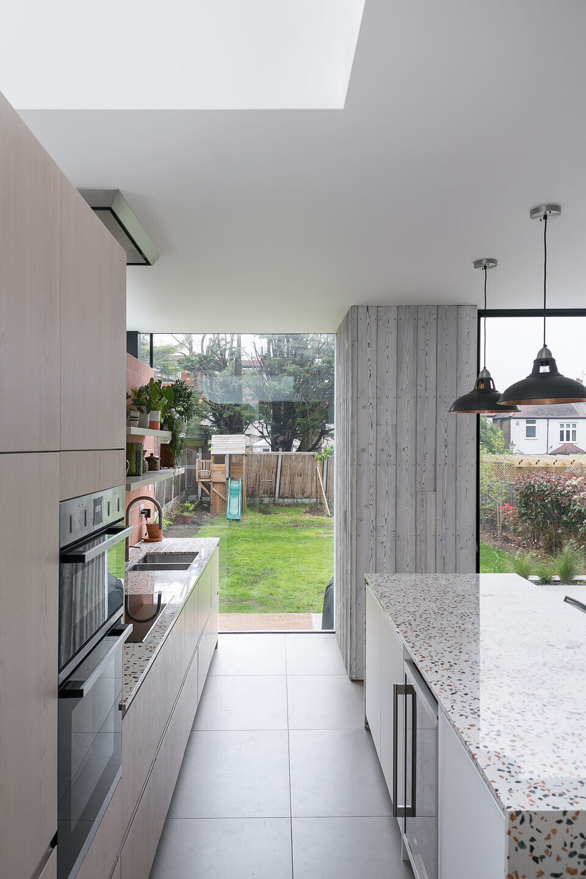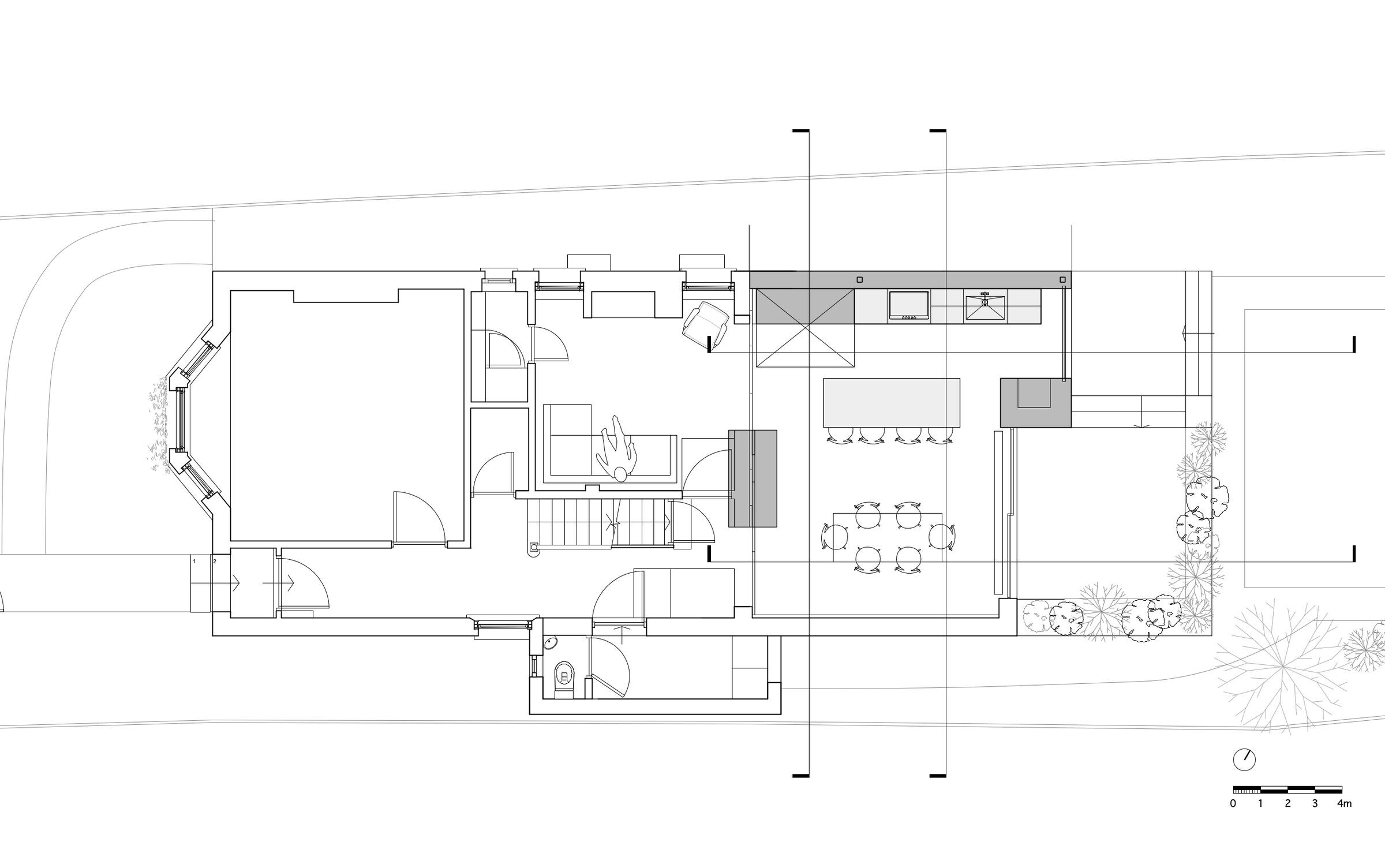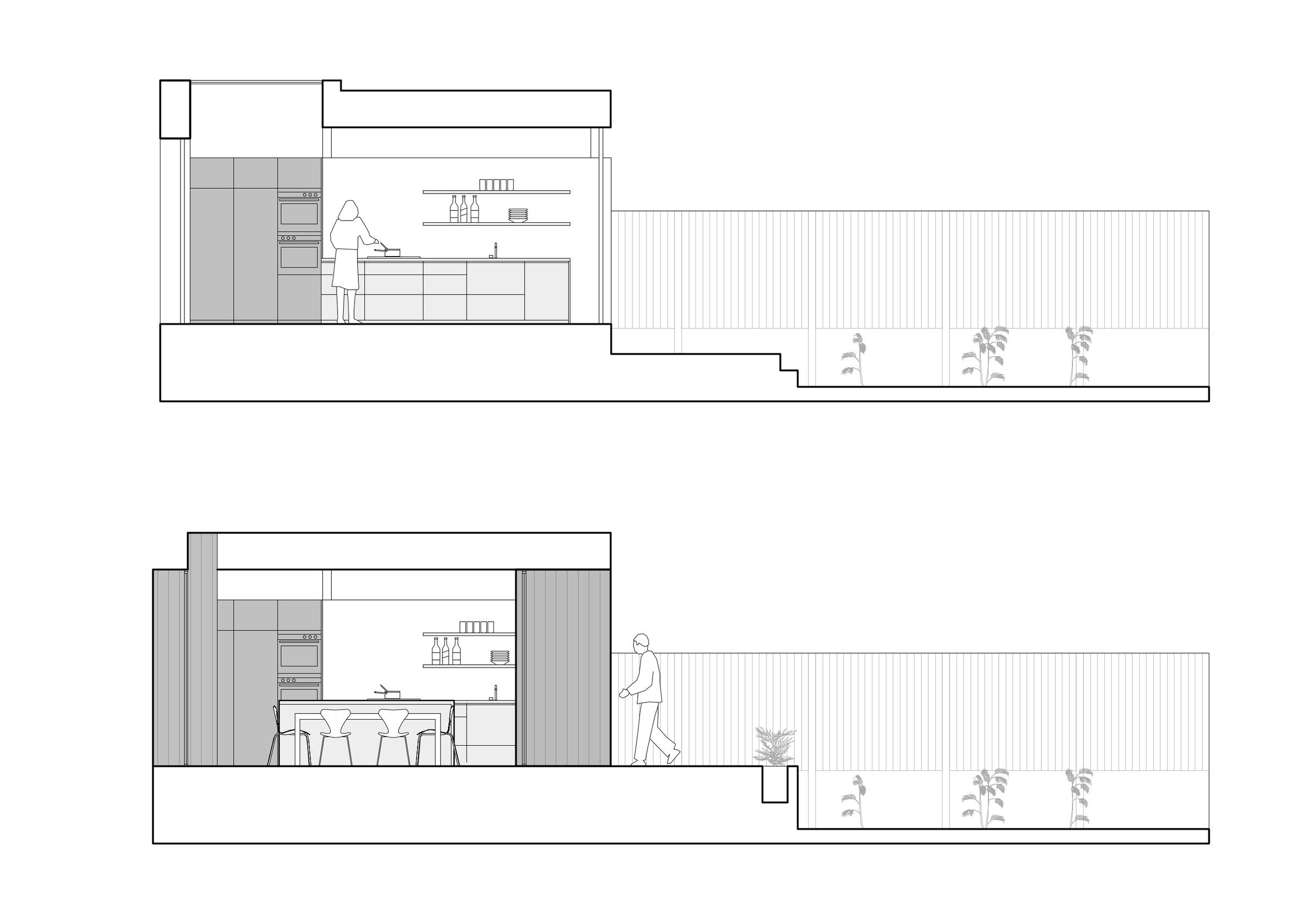The finished project resembles an architect’s design parti diagram, recalling the numbered ‘House’ projects of Peter Eisenman, particularly his House VI. Sculptural architectural elements—clad in grey timber boards, light timber veneer, terracotta tiles, and terrazzo—assume a diagrammatic appearance due to the concealed detailing of edges, joins, and handles. These elements are separated from one another by shadow gaps, clear space, or areas of frameless glazing. The uninterrupted white ceiling and grid of grey floor tiles provide a visually empty cartesian space within which the rectilinear forms are arranged. The tiled floor continues outside to form a terrace, appearing as a plinth for the composition of other architectural elements when viewed from the garden. In this way, House 2-8-8 is another manifestation of the design approach of the studio, which in every project creates a sculptural composition of architectural elements that capture architectural processes of conception, demolition, and construction.
