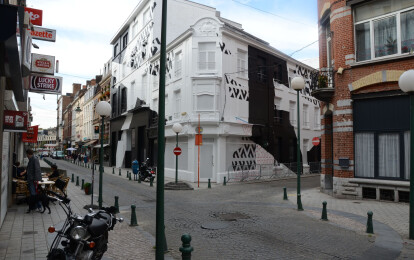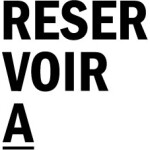APPROACH – VISION, VALUES, AND MISSION
Founded in 2007 in Charleroi, RESERVOIR A adopts a reflective and evolving approach, characterized by a cultural and artistic perspective on architecture. Its ambition is to design simple and rational architectural solutions for complex issues, aiming for timelessness and harmonious integration within their context. Far from gratuitous gestures, the architecture of the office strives to be calming, accessible, and have a positive impact on its environment. Integrity, transparency, and responsibility are at the core of its practice, ensuring strict adherence to budgets, timelines, and standards while enhancing the environment and heritage. With its growth, RESERVOIR A has positioned itself as a major player in Belgian architecture, capable of undertaking projects of any scale while staying true to its fundamental principles: respect for context, architectural rationality, and a particular focus on collective issues.
AREAS OF EXPERTISE
RESERVOIR A stands out for the diversity of its team and projects, exploring a wide range of architectural programs without restriction. Its portfolio includes both public and private projects, from housing to equipment, urban planning to interior design, always with the aim of serving the collective interest. The office encourages a collaborative approach, relying on the strength of teamwork internally and with its partners. It forms multidisciplinary teams, bringing together experts in urban planning, technical aspects, landscape, and art, while embracing critical thinking and the confrontation of ideas. Its roots in Charleroi have fostered a deep understanding of the challenges posed by so-called difficult urban contexts. This ability to detect architectural potential within constrained environments is reflected in numerous cities and evolving situations, offering both aesthetic and functional solutions.
NOTABLE ACHIEVEMENTS
In nearly two decades, RESERVOIR A has left a mark on Belgian architecture through various emblematic projects. The urban distribution center in Charleroi set the foundation for mastering architectural constraints in a demanding context, while the renovation of the Marcinelle aquatic center showcased a simplified and serene approach to architecture. The Grand Hospital of Charleroi represents a turning point for the office, marking a leap in scale and a confrontation with the complexities of hospital design. The artistic intervention on the Charleroi Ring, in collaboration with Jean Glibert, explores the rehabilitation of the city’s neglected infrastructures. The Winson space in Fosses-la-Ville exemplifies a desire for a total work of art, integrating landscape, architecture, and signage. Lastly, the Dockin buildings and the SWCS headquarters adopt a timeless and contextually harmonious approach, while the Marcinelle memorial garden embodies a deeply emotional and collective memory-based project, resulting from a shared reflection among various stakeholders. Each of these achievements reflects the office's commitment to producing architecture that is impactful, contextual, and accessible.






