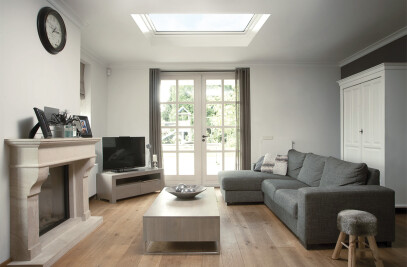In the Columbia Heights neighbourhood of Washington, DC, Kozo is a boutique condominium development that playfully blends nature with the built environment.

An urban infill project by P.T. Blooms Development and Jonathan Kuhn Architect, the eight-unit development offers the opportunity to live in a walkable neighbourhood close to many city amenities. And with a mind to engaging the urban realm, the building’s distinctive façade features playfully staggered, black-framed balconies that project from a white masonry façade, resulting in a clean and modern look with contrast in both colour and depth. The interplay of balconies versus void further provides visual interest and a sense of engagement with the overall streetscape.

The inner skin of each balcony is finished with a natural (Cumaru) wood, which softens and provides warmth against the sharp black-and-white façade. Ribbon LED lights are embedded into the balconies. The lights can be custom coloured by residents, accentuating the building’s exterior at night.

From the interior, the balconies frame views along the street and beyond while the large expanses of glass provide abundant natural light. The interiors feature modern kitchens and finishes in line with the exterior.

Being the heart of the city, proximity to outdoor space is key. In addition to walkable links to the neighbourhood, each unit has an independent exterior space in the form of a balcony, inner closed courtyard or rooftop deck.




























