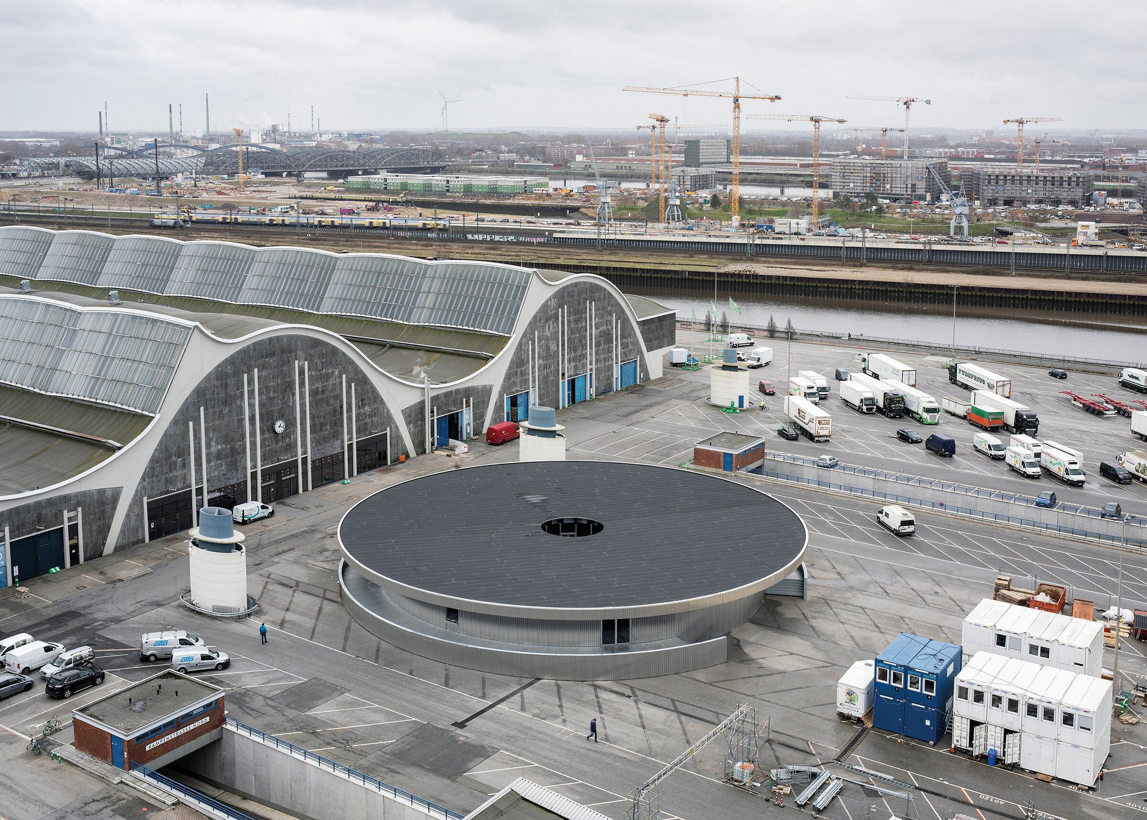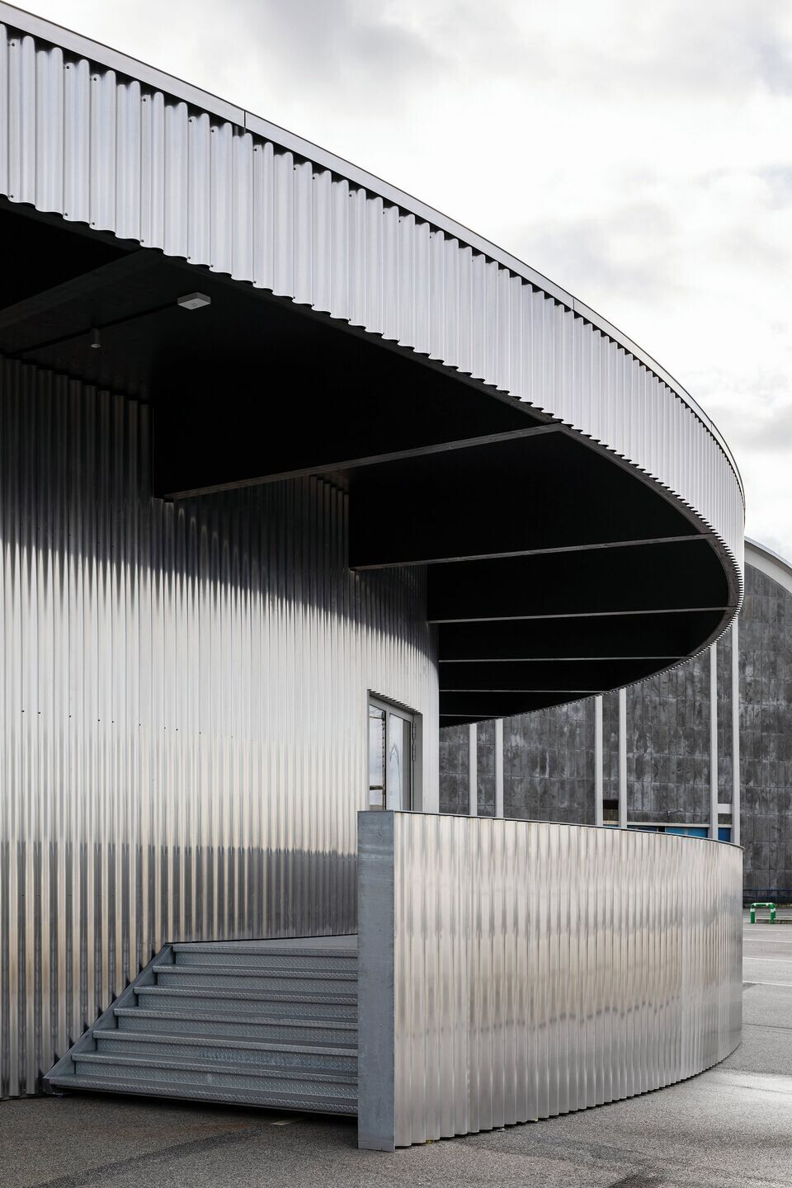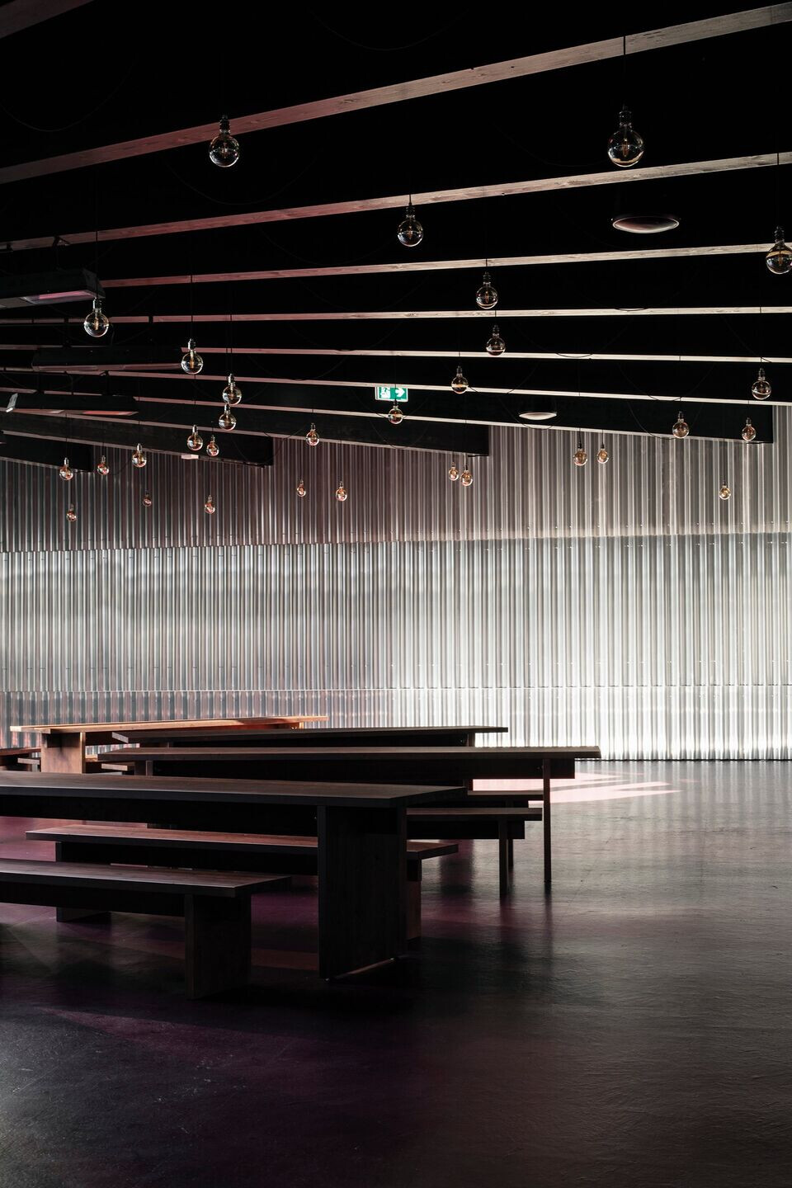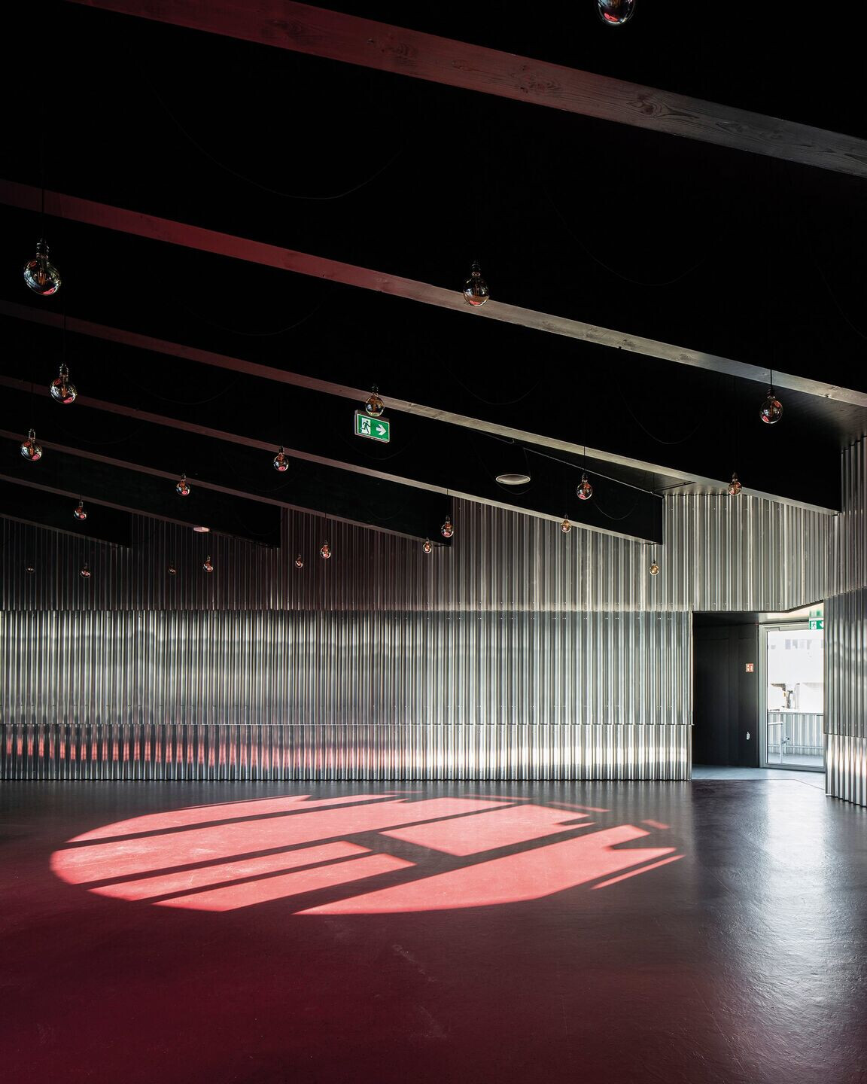Situated on the edge of Hamburg’s harbour district, the circular pavilion designed by Carmody Groarke, gives a new identity to the 1960s Grossmarkt. The 1078sqm structure comprises a ticket office and hospitality space for the temporary theatre constructed within the market building.

The drum-shaped form of the pavilion allows for unobstructed access to the active market site and the continuous flow of lorries and people that use the facility. The structure’s low profile helps retain visual dialogue with the heritage market building housing the theatre.

The distinctive shape of the pavilion, as one of the only available hospitality spaces on the expansive industrial site, marks the start of the theatre experience and allows for efficient ticketing, all-weather queuing outside under its cantilevered canopy, and a vast square-shaped hospitality space inside for visitor refreshments at show intervals.

A radial, cross-laminated timber frame dictates the structure of the pavilion. In the interiors, the timber frame has a black lacquer that creates a theatrical setting, while corrugated aluminium wraps the exterior, reflecting the activity of the neighbouring market.

Against the monumental backdrop of the Grossmarkt, the pavilion is a subtle programmatic extension that gives a distinct character to the existing market site while harmoniously blending with the industrial heritage.



























