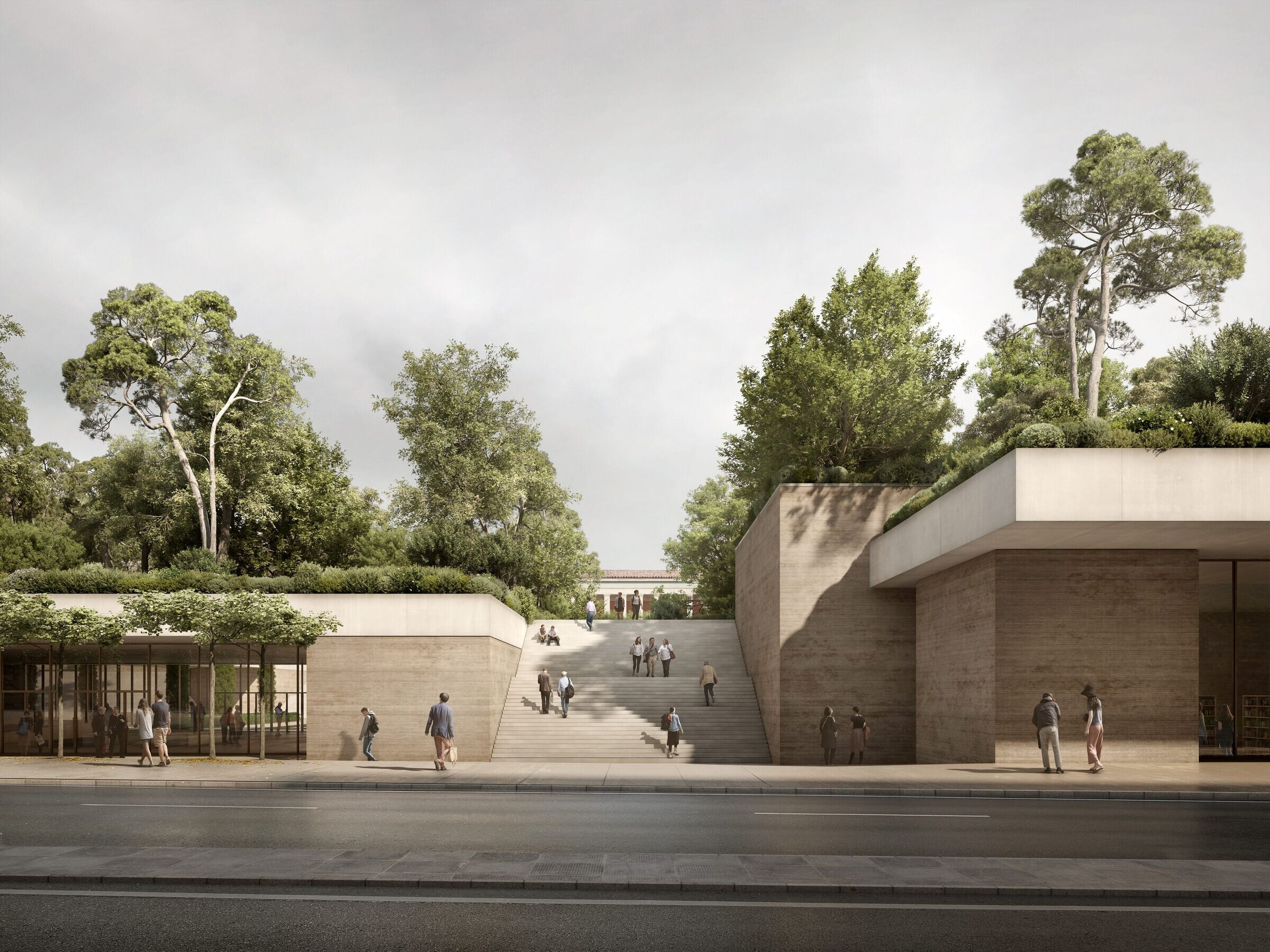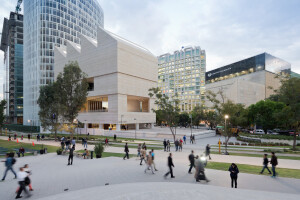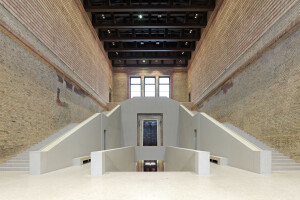The competition for the renovation and expansion of the National Archaeological Museum in Athens has been won by David Chipperfield Architects Berlin. The winning plan envisions a semi-underground extension toward the street, providing a large square footage and park environment and better connecting the museum to the city.

The International Evaluation Committee unanimously selected David Chipperfield Architects Berlin's proposal from the shortlist of ten plans, the architecture firm says. David Chipperfield Architects Berlin will renovate and expand the museum so that it meets contemporary requirements and desires for accessibility and sustainability, with the architectural firm seeking to build on the essence of the original design.
The National Archaeological Museum is located in Exarcheia, a district in the center of the Greek capital. The museum holds one of the world's most important collections of prehistoric and ancient Greek art. The original neoclassical design by Ludwig Lange, adapted by Panagis Kalkos, Ernst Ziller and others, dates from 1866-1874. Several buildings were added over time.
David Chipperfield Architects Berlin aims to return to the core of Lange's design, which the architectural firm describes as a romantic idea of an urban landscape filled with love of Greek antiquity: lush open areas to alternate the dense urban grid. Thus, the architectural firm now takes the monumental building as its starting point and frames it with nature.
One firm intervention proposed by the architectural firm is the extension of the building plinth to the street. This will place the historic building in a new frame, while adding two floors of (underground) spaces to the museum. This results in approximately 20,000 m2 of floor space and a green public park on the roof.
According to David Chipperfield Architects Berlin, this extension does not compete with the existing architecture, but will form a harmonious ensemble of old and new. The design logically follows the existing topography of the site: an imposing neoclassical building in front of a vast green space.
The extension contains the museum's main public functions - ticket counter, store, restaurant, auditorium and permanent and temporary exhibition spaces - organized symmetrically. With this, the architectural firm additionally brings the main entrance closer to the street and also at street level, strengthening the museum's relationship with the city. The transparent facade connects the museum to its immediate urban environment and offers passersby a view of the new exhibition spaces.
After entering the museum, visitors walk through two storey floors of fluidly connected exhibition spaces, leading them to the existing building. The spaces are designed as pure and clear volumes, with diagonal vistas and walls of tamped earth, contrasting with the historic galleries.
The museum gardens provide cool and relatively quiet public places to stay, elevated above the bustle of the city. The design of the new building volumes allows for the planting of monumental trees on the roof, the architects explain. The layout of gravel paths, lawns, groups of Aleppo and umbrella pines, evergreen holm oaks and shrubs references 19th-century parks.
The park is accessible from different directions and, in addition to providing a link between old and new, is intended to function as an attractive meeting place for museum visitors and the residents of Athens. The Belgian firm Wirtz International is responsible for the landscape design.
In addition to David Chipperfield Architects Berlin and Wirtz International, Tombazis &Associate Architects, wh-p engineer, Werner Sobek and Atelier Brückner were involved in the development of the winning plan.
David Chipperfield Architects has repeatedly produced designs for new construction, renovation or expansion of museums. For example, the firm provided designs for several museums in China, Museo Jumex (Mexico City, completed 2013), Kunsthaus Zürich (2020), Neues Museum (Berlin, 2009), James-Simon-Galerie (Berlin, 2018) and Neue Nationalgalerie (Berlin, 2021).












































