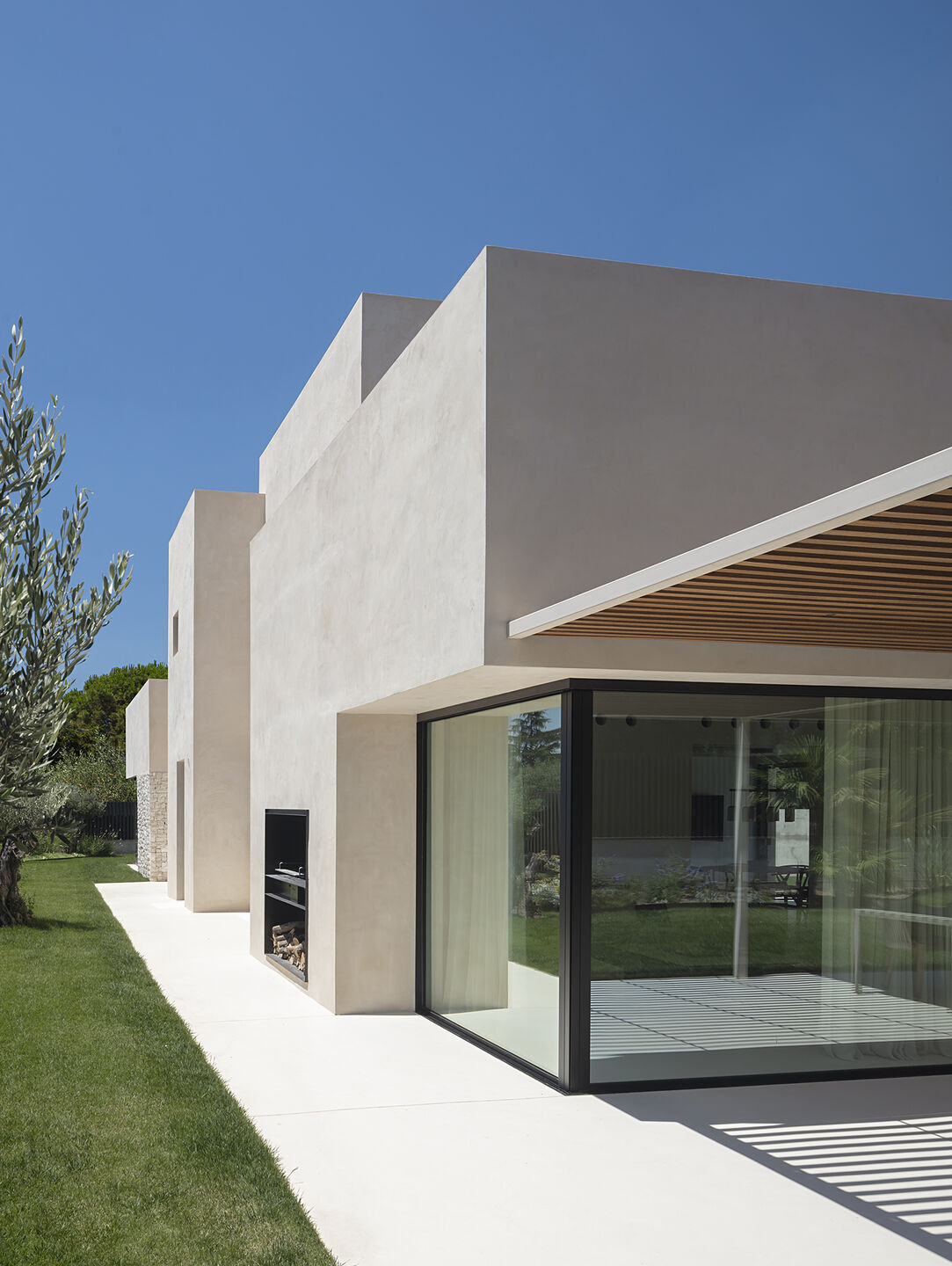The Gesep House by Jaime Prous Architects consists of five tangent volumes of different heights and dimensions that respond to the terrain and interior program of the house. The overall solidity contrasts with a light pergola that connects the volumes and provides a sheltered exterior space that is protected from the Spanish sun.

The interior spatiality is enhanced through a sensitive approach to light. Private and intimate spaces, such as the bathrooms, utilize overhead lighting, while rooms for daily use employ natural lighting through gaps oriented towards different landscape views. The most public spaces, including the dining room, living room, kitchen, and hall, feature sliding glass walls that provide for a fusion between inside with outside.

n meeting all Passivhaus requirements, the architecture combines cutting-edge technology with tradition. In particular, the house is constructed with load-bearing walls that employ the fundamental principles of traditional farmhouses with a traditional English cavity wall construction. The cavity allows for adequate levels of insulation while avoiding energy loss through thermal bridges.

Additional thermal control is provided by the pergola/porch, which captures the sun’s rays in the winter to help heat the interior of the house and shield against the sun during the summer months.

Materials and finishes likewise offer a contrast between modernity and tradition with a lime stucco of Mediterranean character identifying with tradition while a light pergola in an earth colour and delicate black finish carpentry add a touch of the modern.






























