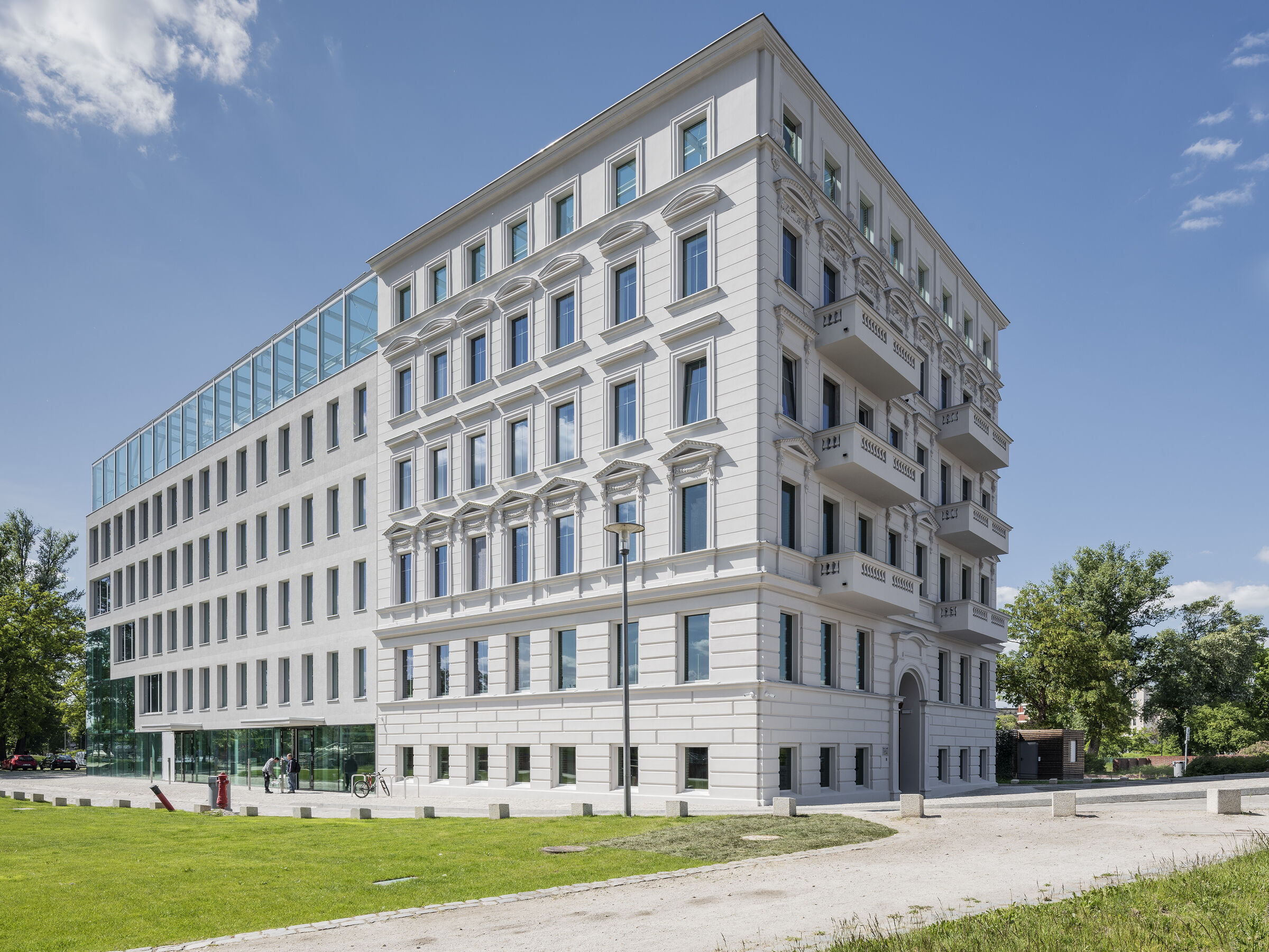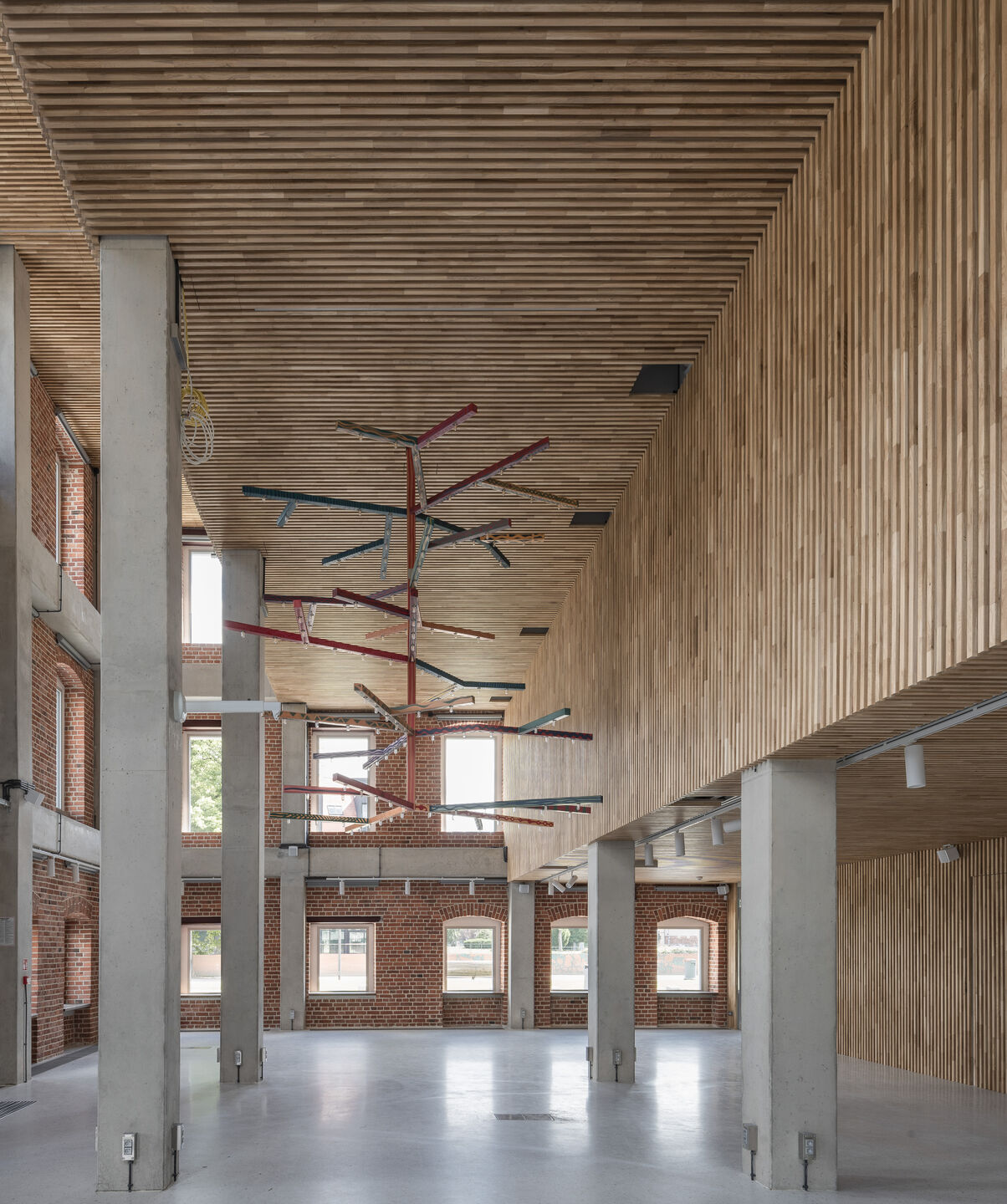MVRDV renovated a 19th century heritage building in Wrocław, Poland, and added an extension respectful of the existing building by continuing the same roofline and facade rhythm. The 4500 m2 coworking hotspot includes an event venue, a food hall, a café, and a rooftop terrace.

The entrances on each end of the building have a triple-height stepped void. The old building is interpreted as the formal side and the newly added extension as the informal side. Both sides have a triple-height stepped void at the entrance.

The formal entrance houses a café with exposed brick walls from the original building.

The informal entrance has an inviting opened up a three-storey glass facade that faces the park. The entrance on this side holds a food hall with a striking mural by Polish artist Alicja Biała.

“One of the most interesting aspects of Wrocław is the city’s busy public realm and use of the riversides. As the heart of this outdoor activity, Słodowa Island is a unique and fascinating place. Concordia Design’s Wrocław combination of a historic structure, a vibrant mixture of creative and exciting businesses, and new attractions working in harmony with the island’s public space will cement Słodowa Island’s reputation as the place to be in Wrocław.”
- Nathalie de Vries, founding partner MVRDV

The top floor features an open-air terrace wrapped in glass. The space for social gatherings provides panoramic views of the city.

Concordia Design Wrocław was designed by MVRDV in collaboration with local architect Q2 commissioned by Concordia Design.
































