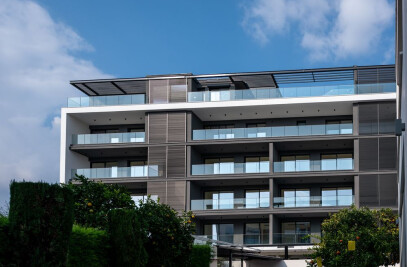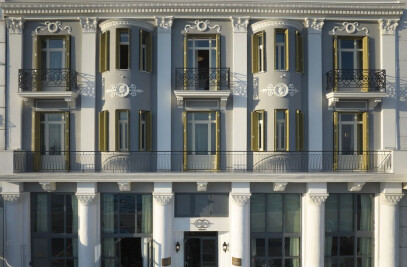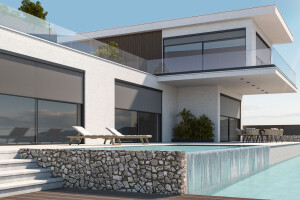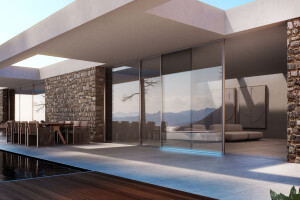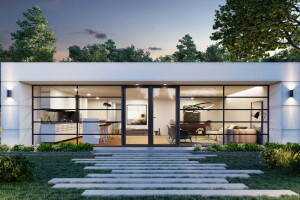SMARTIA S560 is a robust, thermally insulated, lift & slide and regular sliding system, which provides high thermal performance, modern design and is ideal for constructions with wide spans.
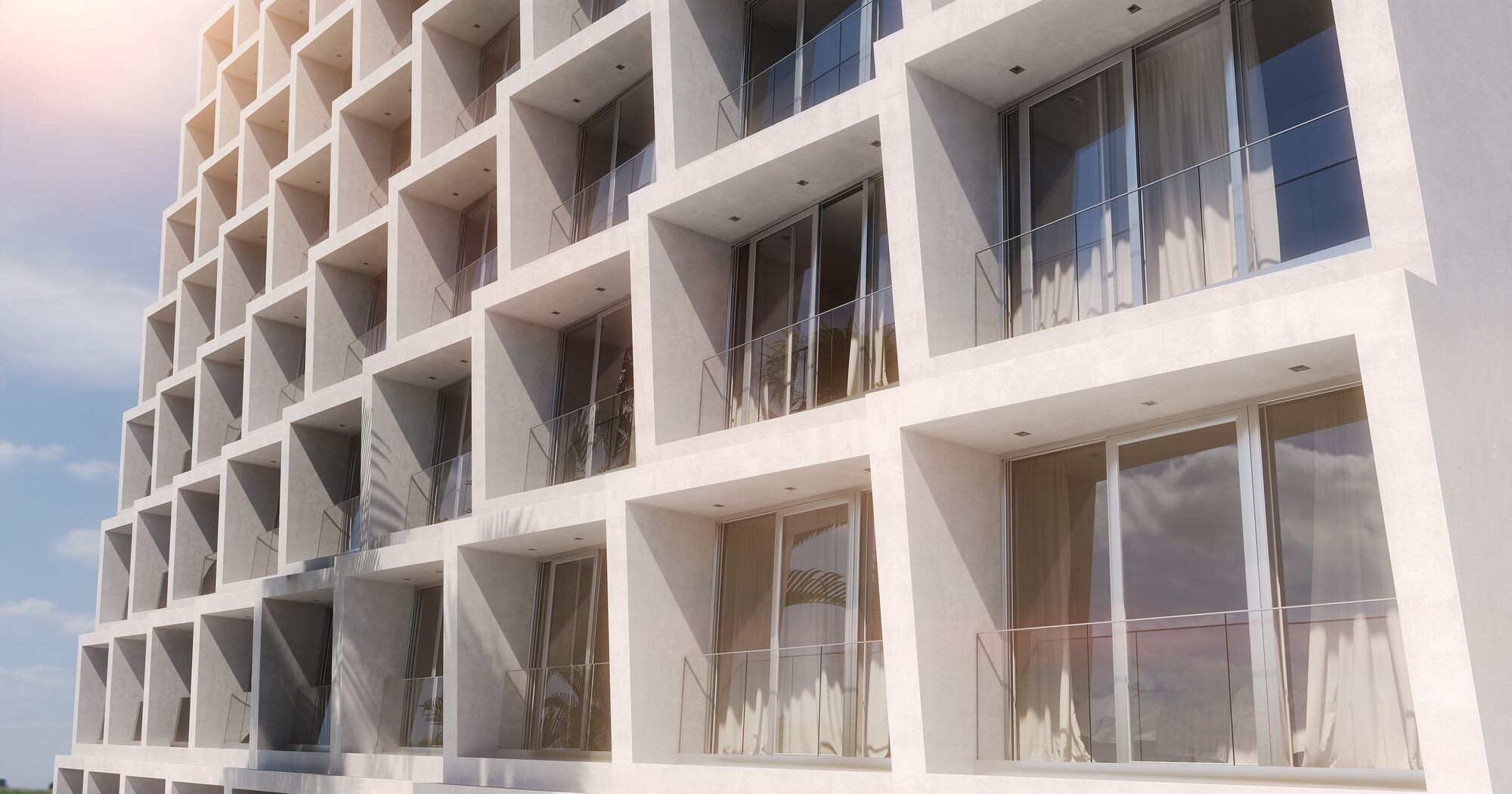
Technical characteristics
The following ensure the product's efficiency, functionality, and adaptability to various architectural requirements.
-The sash depth measures 56 mm, while the minimum visible aluminum face height is 108.5 mm.
-The minimum visible aluminum face width at the central vertical column, also known as the interlocking profile, is 49 mm.
-The glazing type supported by the system includes both double and triple glazing options, with a maximum glazing thickness ranging from 22 to 45 mm.
-The mechanism employed for operation includes both slide and lift & slide mechanisms.
-Sealing is accomplished through a continuous perimetrical tri-fin in two levels brush and EPDM gasket.
-The minimum threshold height stands at 31 mm
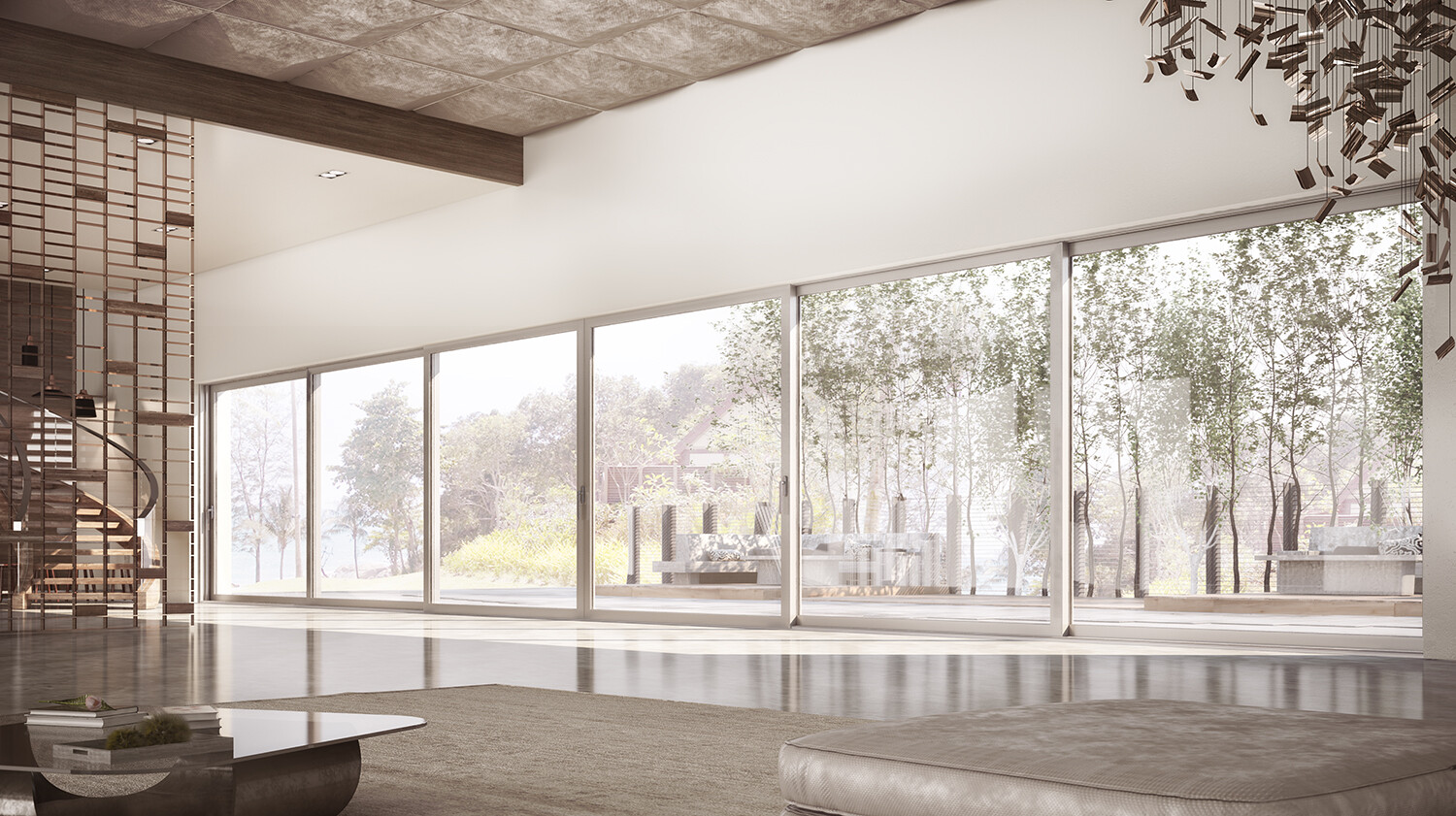
Advantages
-Maximum natural light, with only 49 mm of visible aluminium face width at the interlocking profile
-Easy access with a low threshold, ideal for renovations (version SMARTIA S560 LT)
-High energy savings, thanks to the system's remarkable energy efficiency
-Ease of use and high functionality, even for large spans
-Wide variety of typologies, compatible with various mechanisms
-High quality with certified performance
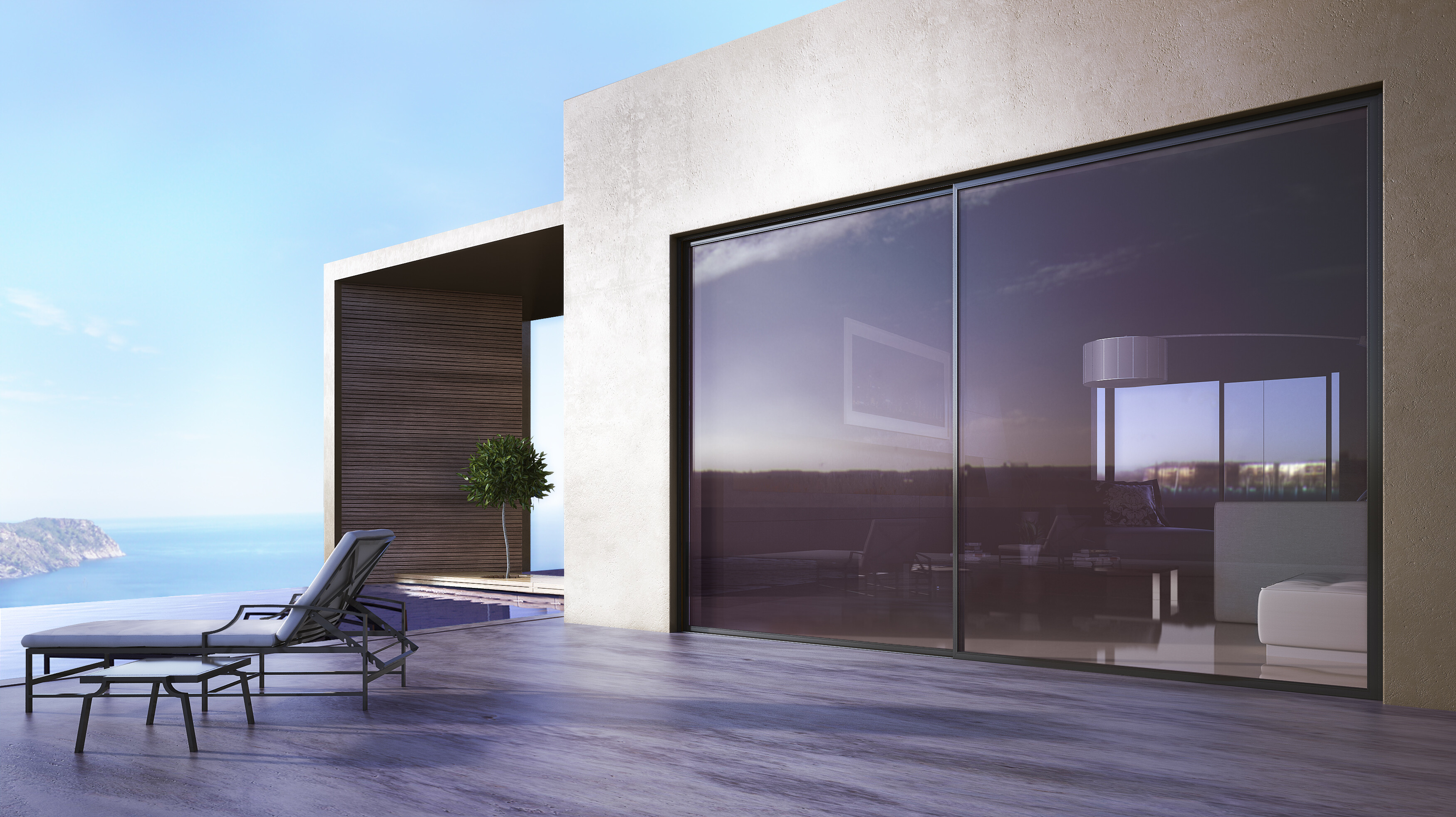
Typologies
-Parallel sliding
-Meeting style
-Pocket Sliding
-Corner Sliding
-Combinations with fly-screen and shutter/rolling shutter
-Multiple tracks
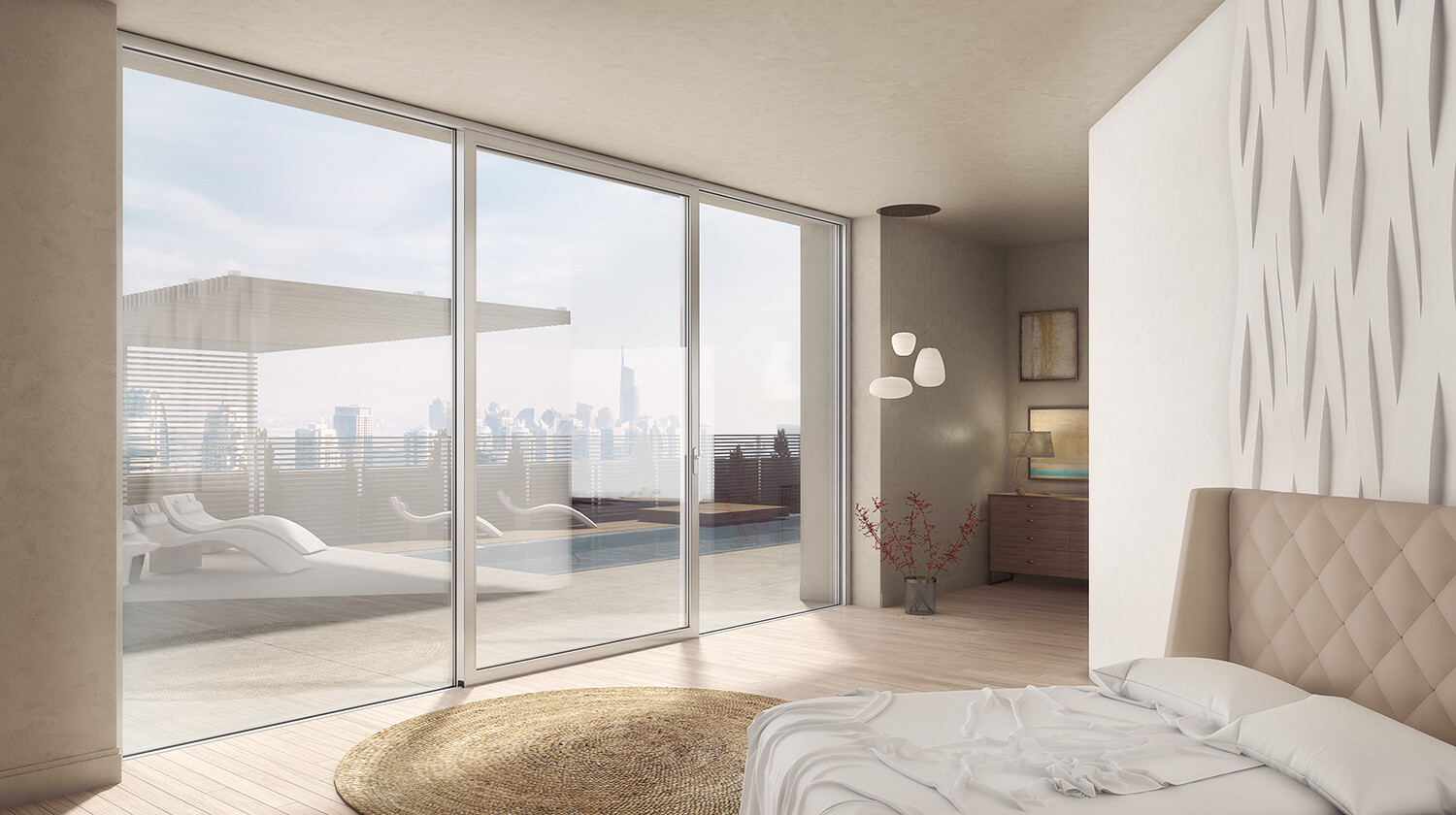
Alumil, designing for 30 years
With more than 30 years of experience and 2,200 employees designing and producing architectural aluminum systems, Alumil is one of the most advanced companies, owning state-of-the art production lines in 12 factories in Europe.
Founded in Greece, Alumil has emerged as a prominent player in the production of aluminum window systems. Established with a vision of innovation and excellence, the company has continuously evolved since its inception. With a commitment to quality craftsmanship and cutting-edge technology, Alumil has expanded its reach globally, becoming a trusted name in the industry.
Over the years, Alumil has remained at the forefront of architectural solutions, offering a diverse range of products tailored to meet the needs of modern construction projects. From energy-efficient windows to versatile facade systems, Alumil's portfolio reflects its dedication to sustainability and customer satisfaction.
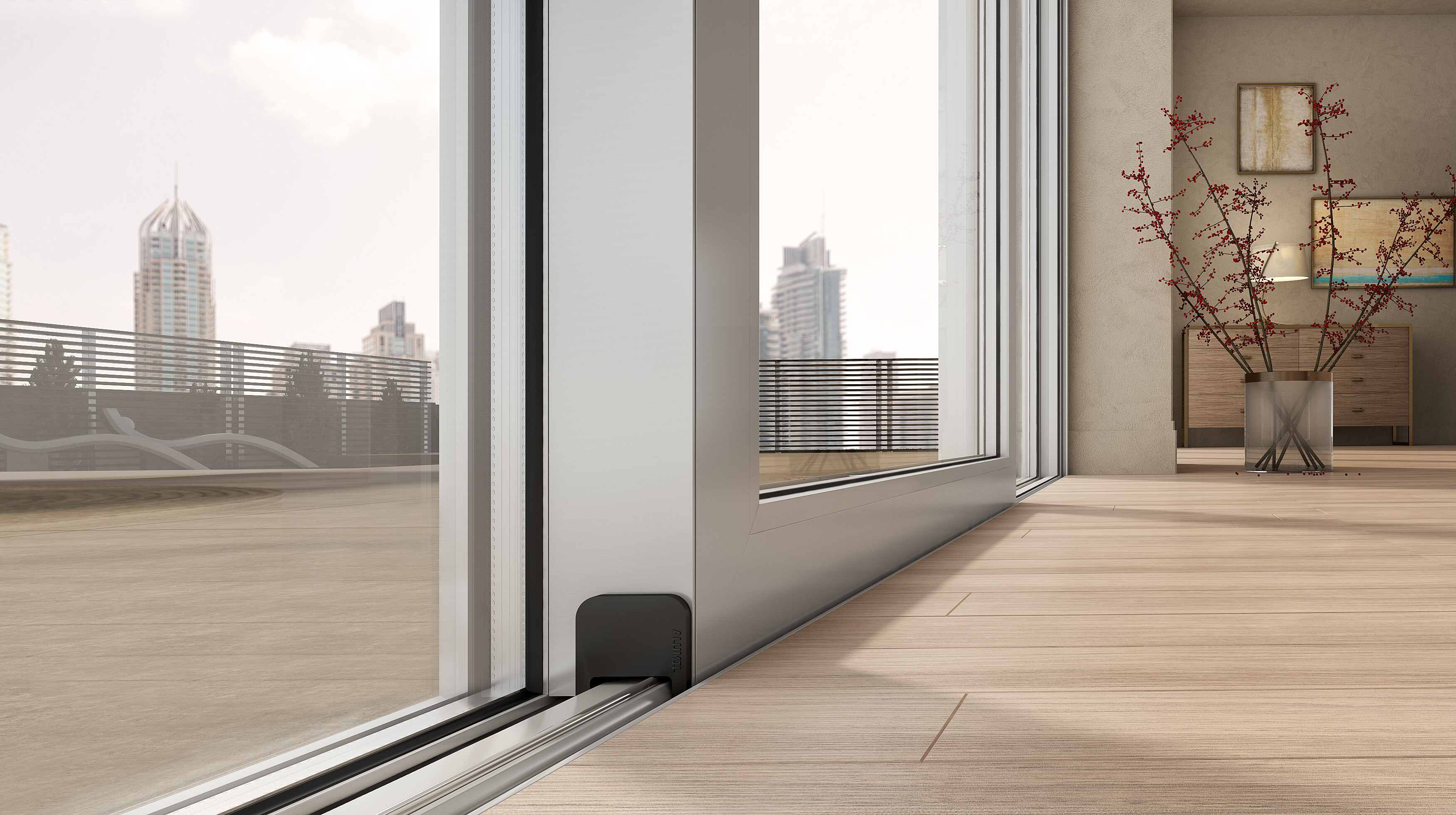
Project references
Raska residences & restaurant, located in Raska city of Serbia and designed by the architectural firm A4 Studio, manages to combine different uses in a cohesive whole. The goal was to create distinctive design approaches to distinguish the restaurant from the residences. This is evident even from the facade, as vertical shading panels have been installed on the second and third floor, while on the ground and the first floor, the absence of shading panels suggests the use of the restaurant. Minimal aluminum systems of high performance, a robust curtain wall aluminium system, and glass railings were used, to realize a building with a minimal design and without unnecessary details.
A modern 29-story tower stands out in the Business Bay area of Dubai. The luxury is combined with the straight lines of Adeo Living’s construction, creating an impressive result. The hinged and sliding aluminium systems used in the building play a vital role in comfort and functionality. This fact leads to excellent performance in terms of thermal insulation, sound insulation and security, adding to a full living experience. Lastly, the thermally insulated curtain wall system perfectly completes the building, offering robustness and enhancing natural lighting.
Located in a highly touristic area of Limassol, Cyprus, the Rosewood residential complex stands out for its clean lines. Designed by Darch Studio Architects, Rosewood is in a superb location, just 750 meters from the sea. Rosewood offers spacious verandas in each apartment, with views of Limassol. At the same time, its shading system, apart from the practical aspect, adds to its character from an aesthetic point of view. Elevating the experience further, advanced aluminum windows enhance the view and ensure high energy efficiency, improving daily living standards.



































