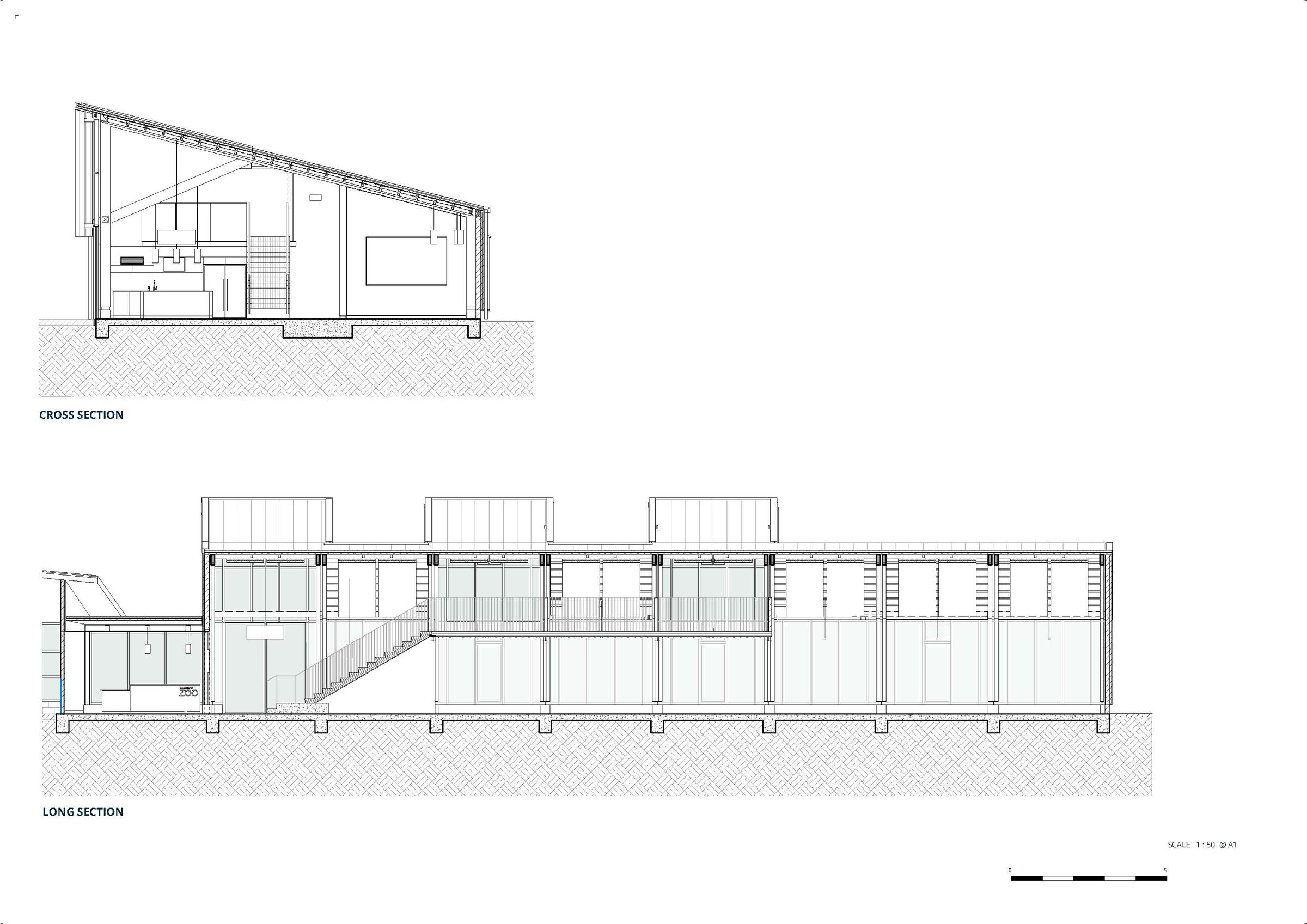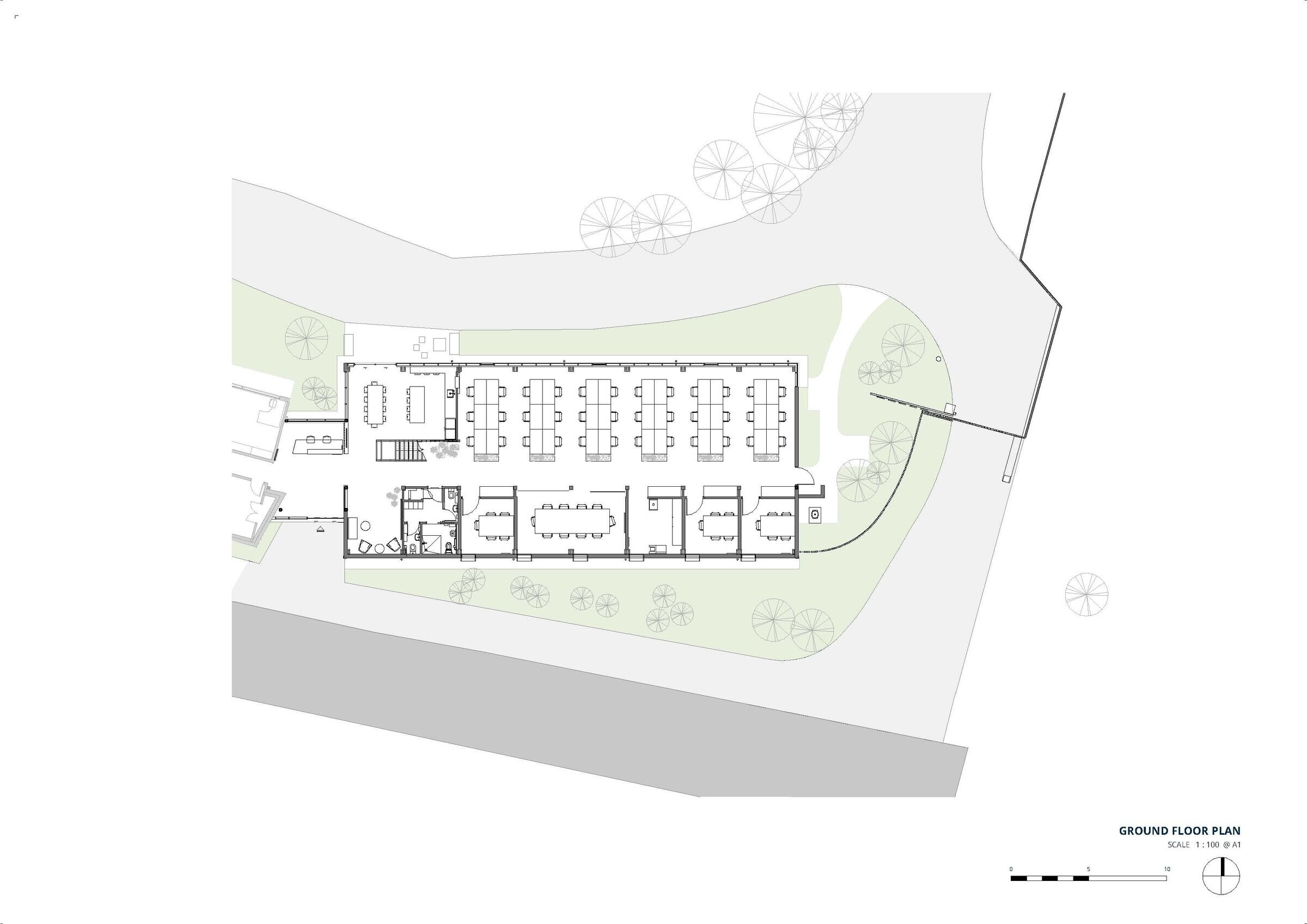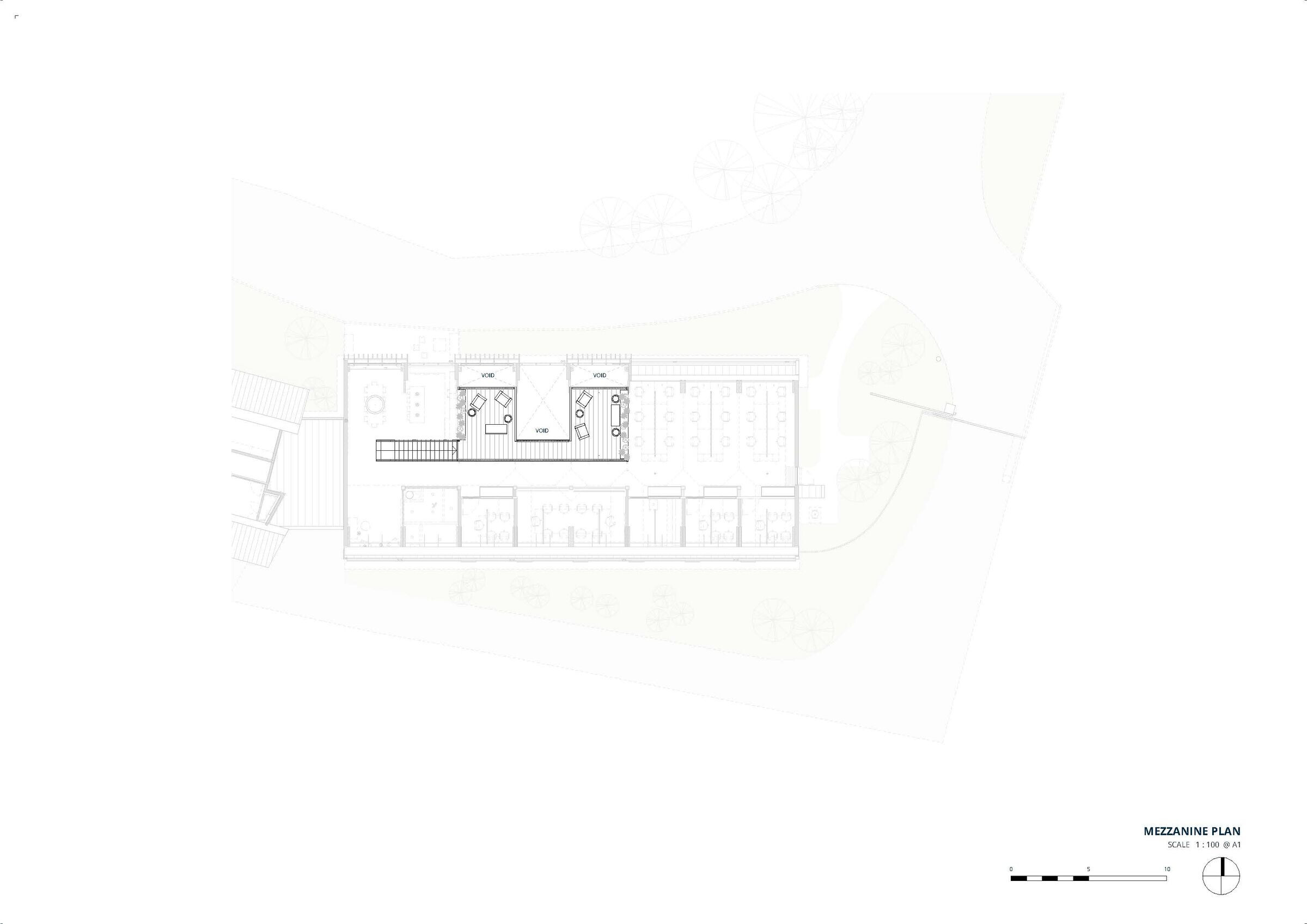Auckland Zoo Administration Building - Designed to complement its unique Zoo surroundings.
Fully equipped to support sustainable growth
The Auckland Zoo Administration Building conveys a timeless, natural quality. The 400sqm building is an open and flexible space designed to support an efficient, healthy workplace. As an extension to the original administration building, it has all the qualities you would associate with its unique site – natural light, greenery, and a relaxed working environment consistent with the people that work there.
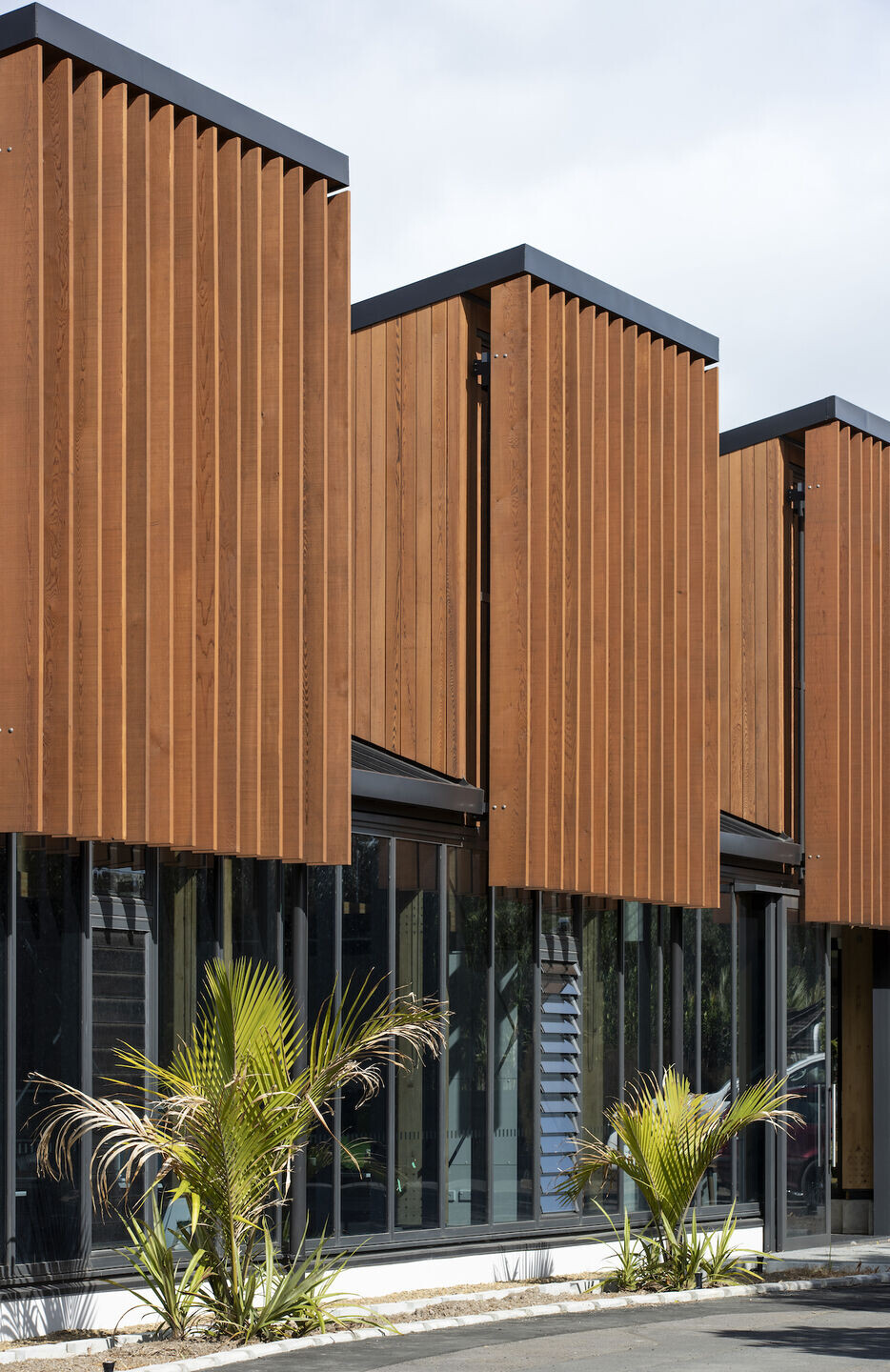
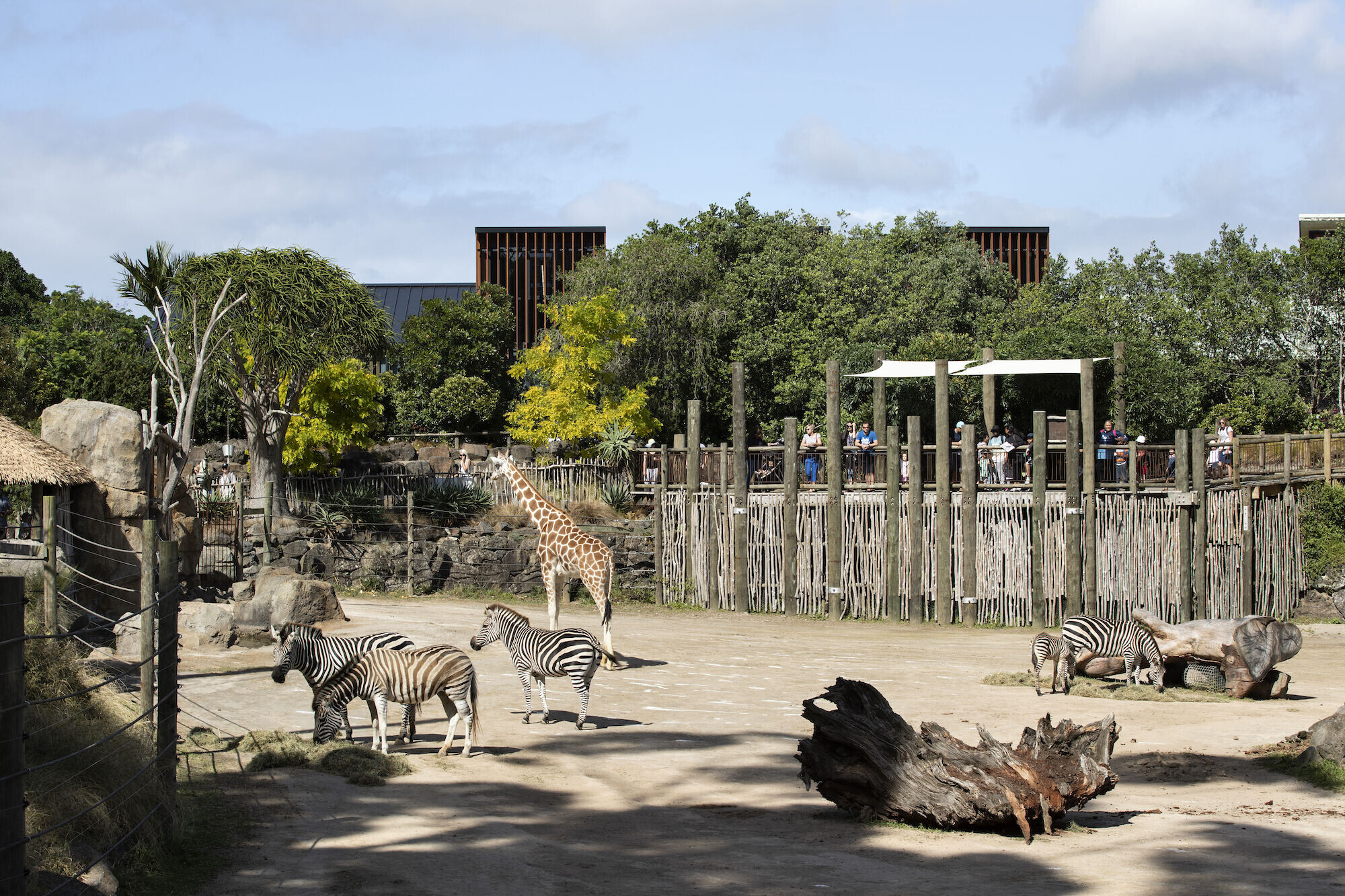
Working alongside workplace strategist BGIS, the team achieved a skilful integration of workplace design, resulting in a space that supports sustainable growth through flexibility, productivity and engagement.
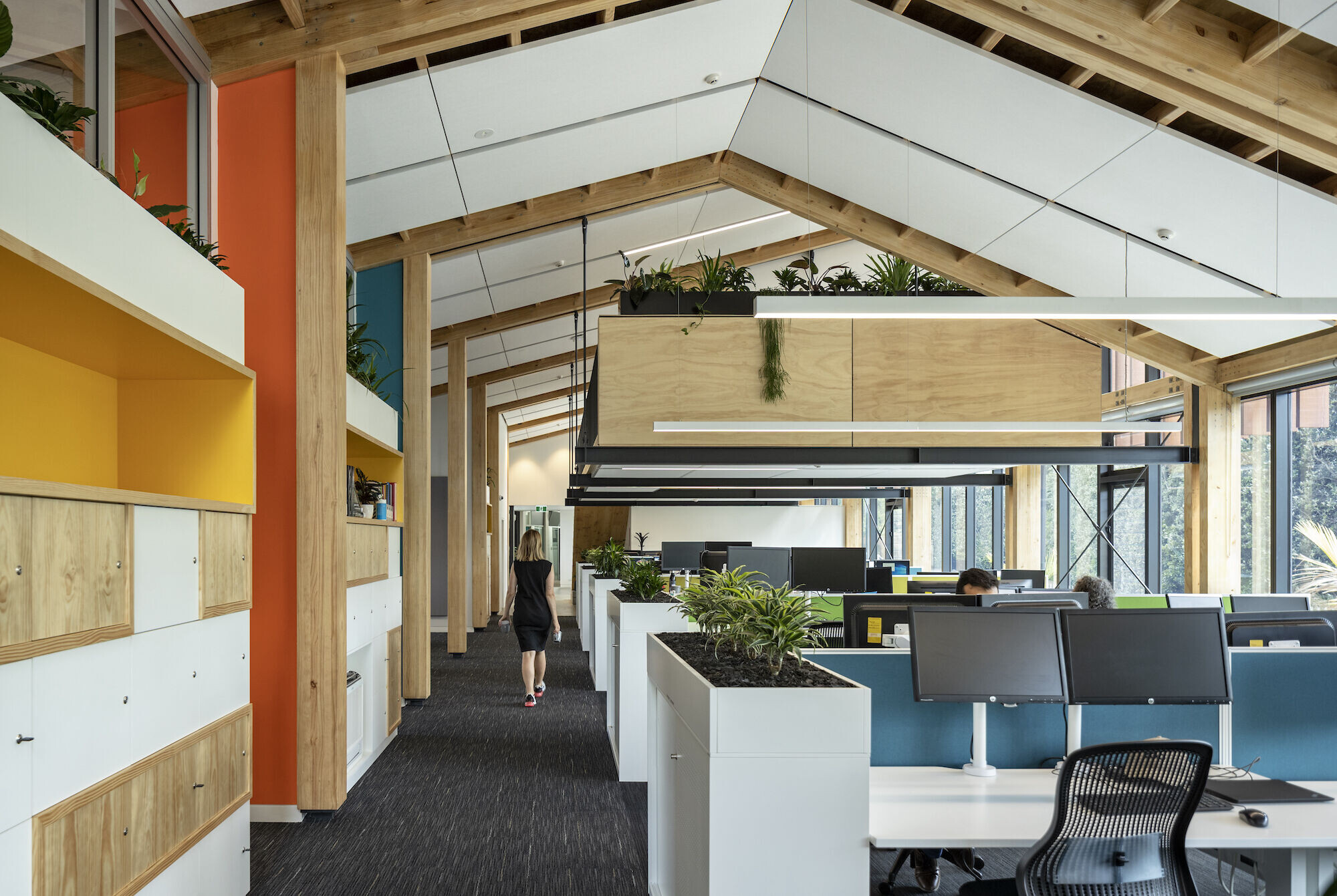
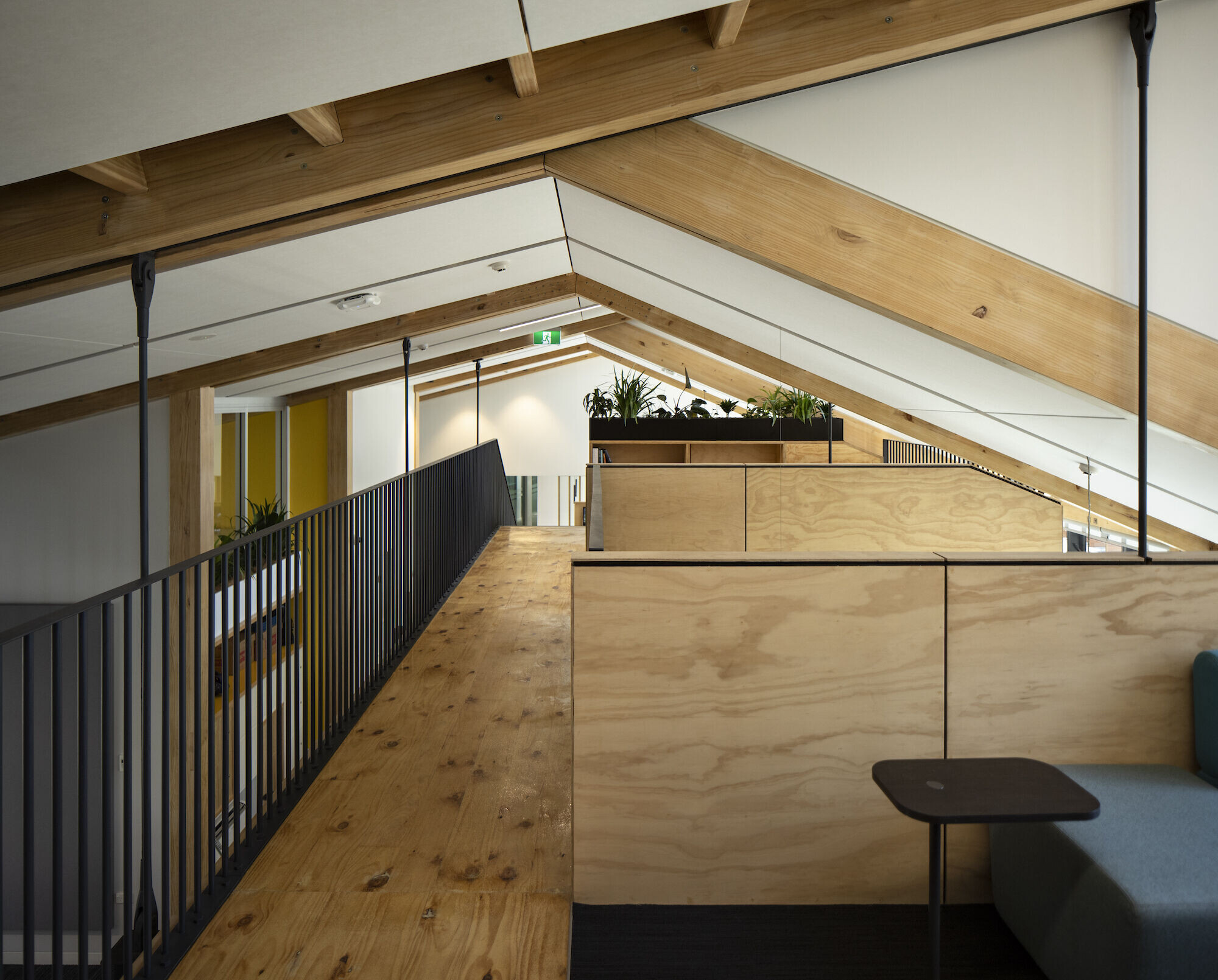
There are no assigned desks and plenty of space for collaboration and reflection - most notably the library shelves and soft furnishings on the mezzanine floor. The mezzanine also provides a view over the Pridelands, giving staff some connectivity with the public spaces. The long horizontal line of the building balances privacy from the public on one side and openness on the other via a fully glazed façade. The reception and an open-plan kitchen form the heart of the building, with the visitor waiting area integral to the chit-chat of kitchen interactions.
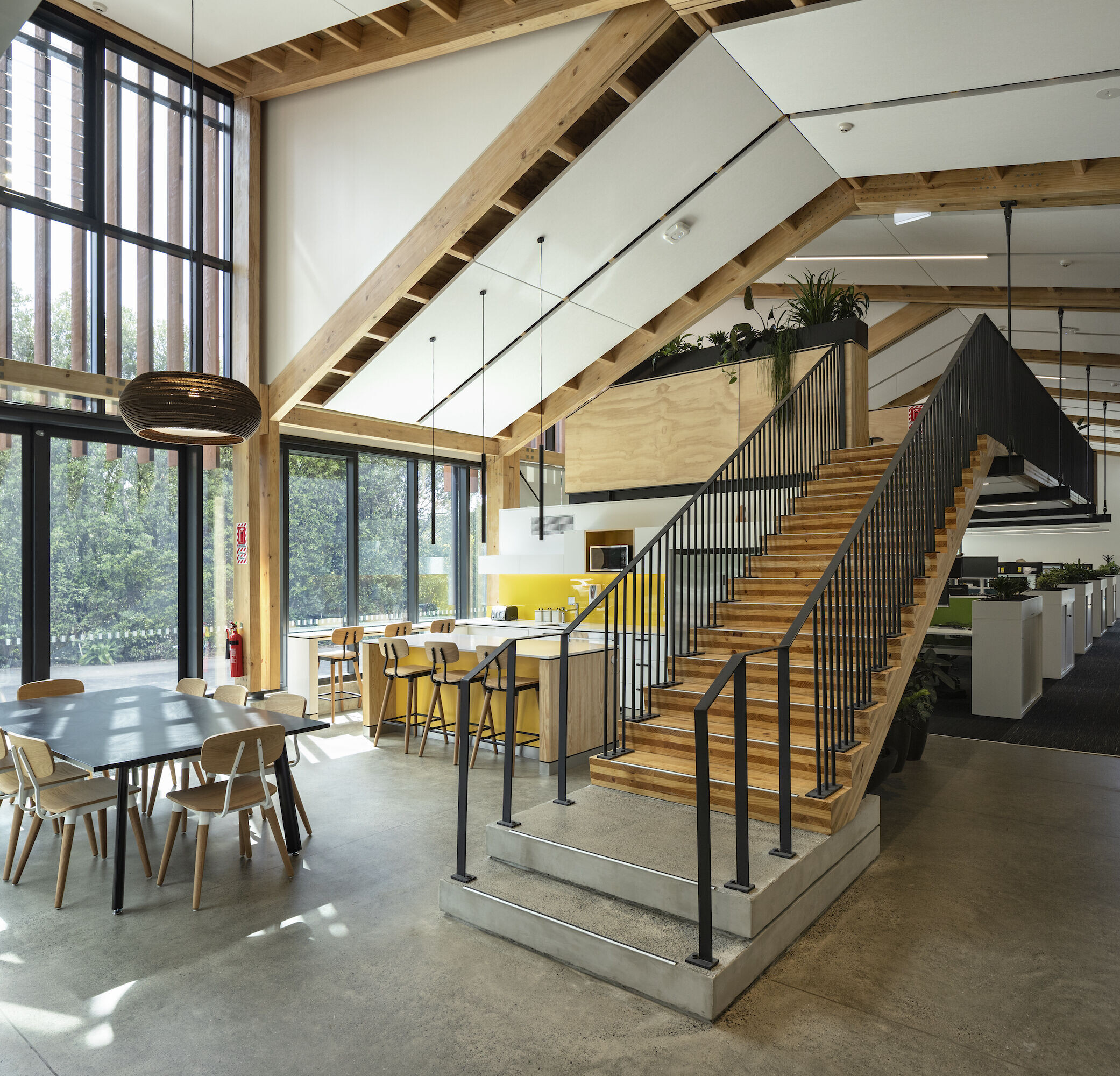
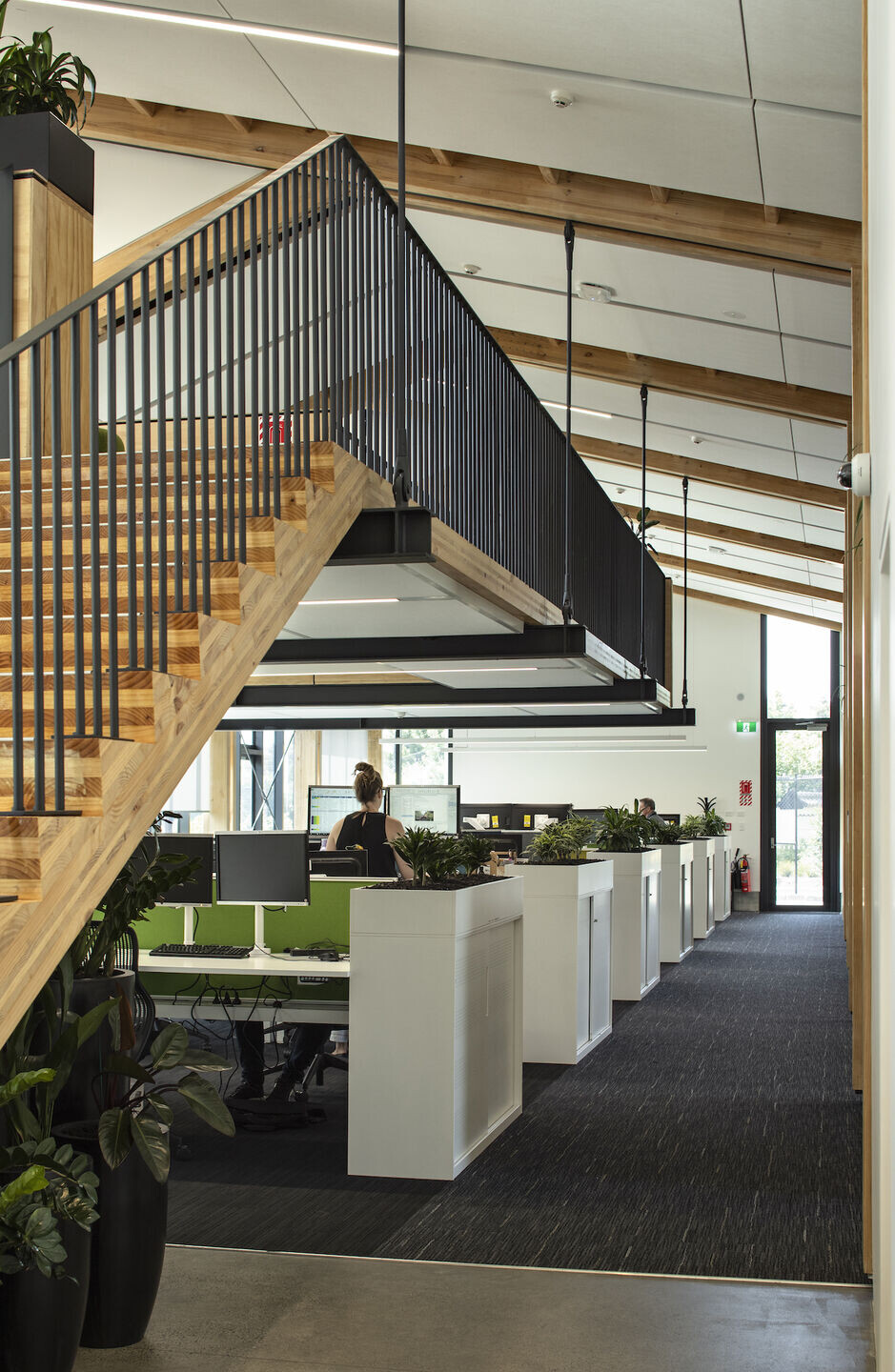
The design team chose low maintenance, cost-effective, sustainably sourced materials to reflect Auckland Zoo’s environmental values. Outside, the mix of vertical timber cladding, fins, and louvres sits comfortably alongside steel roofing and joinery. Inside, the exposed large span timber laminated portals create structure, while at the same time deliver a flexible, column-free workspace.
The building has a low energy profile with natural light and passive ventilation. Vertical timber fins on the glazed side of the building exterior provide shading from the sun – and protection for birds in flight.
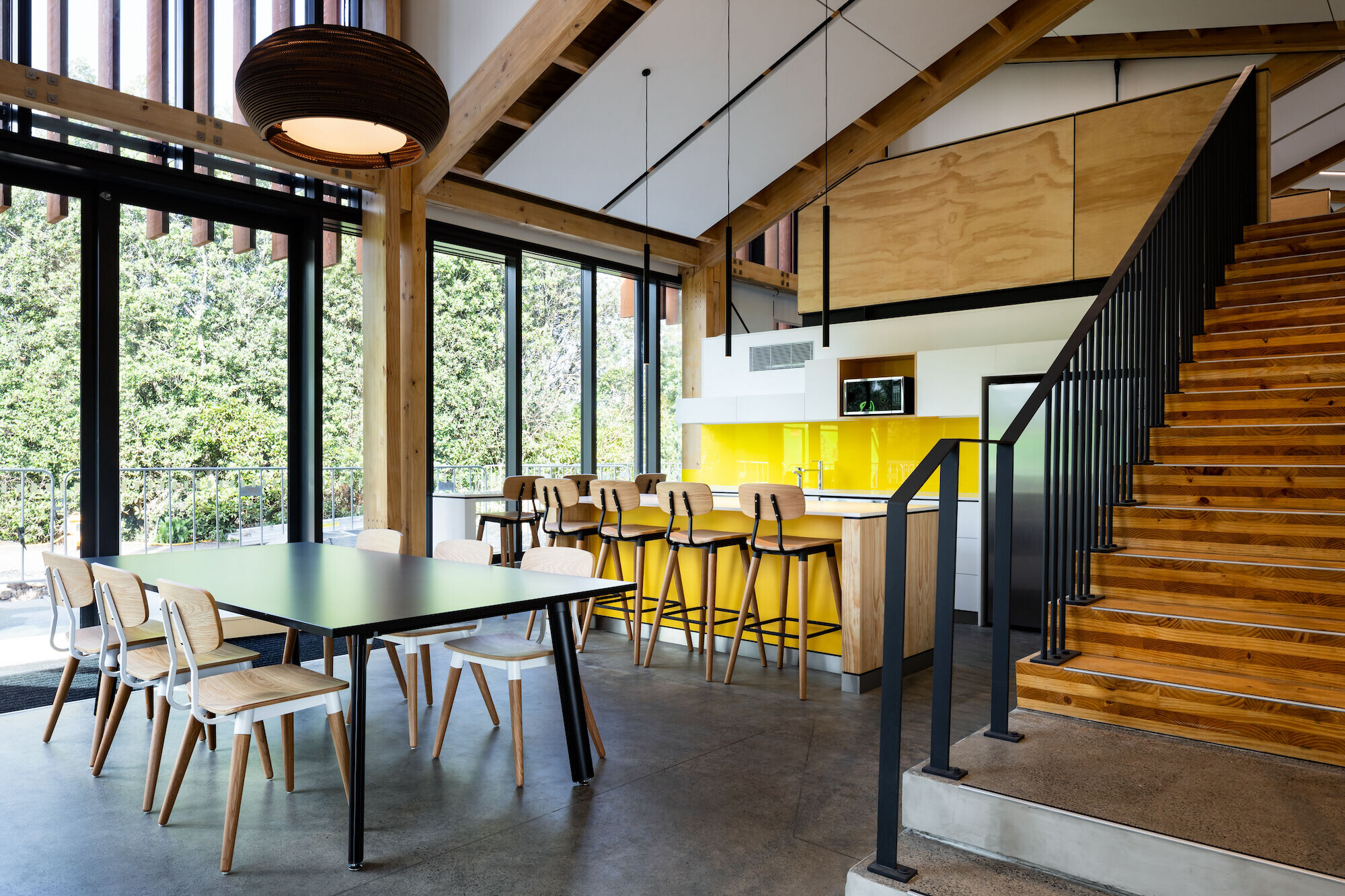
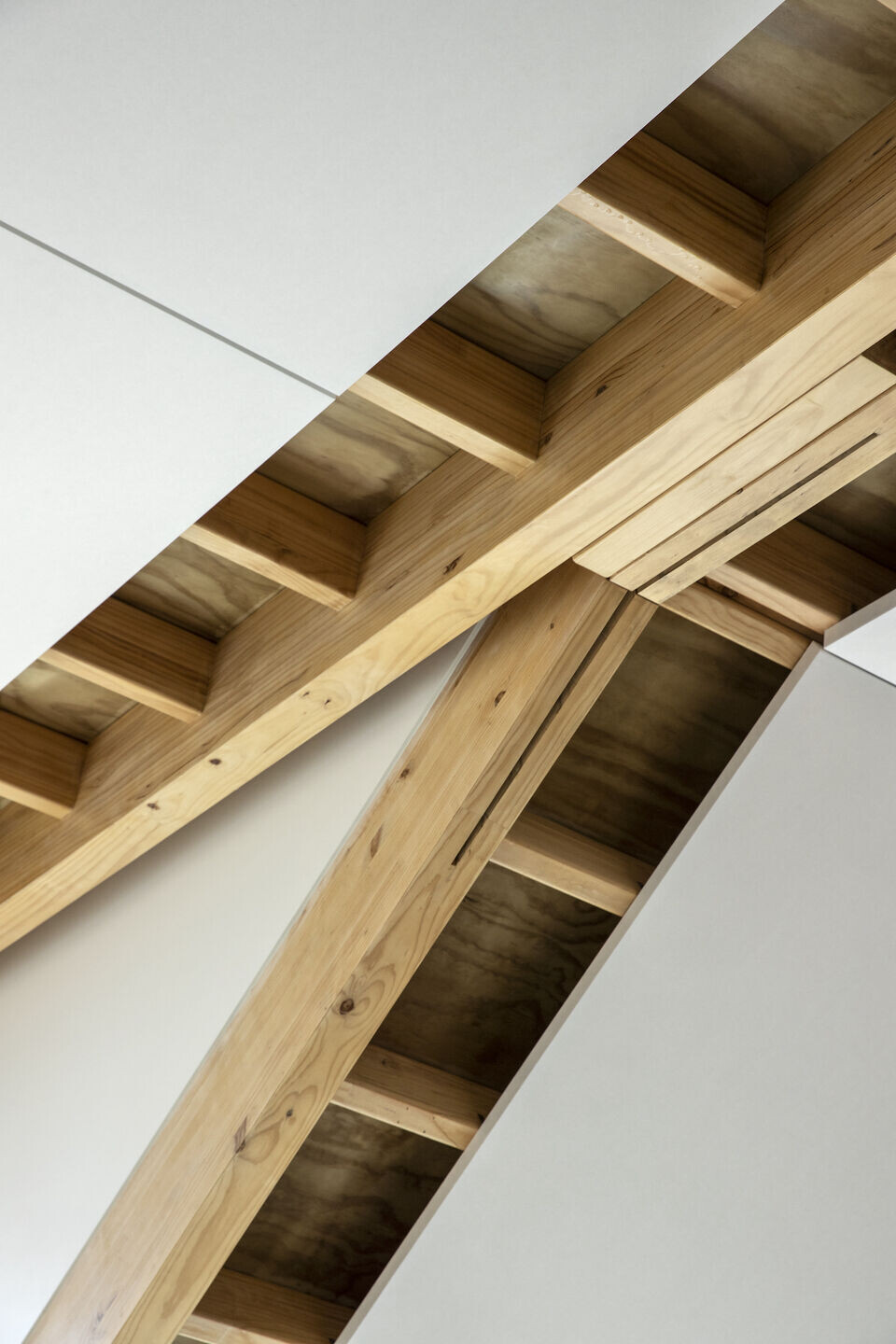
Horizontal louvres at the lower and upper levels control air movement, so in summer months heat is drawn away from the glazing, with the equal and opposite effect in cooler seasons.
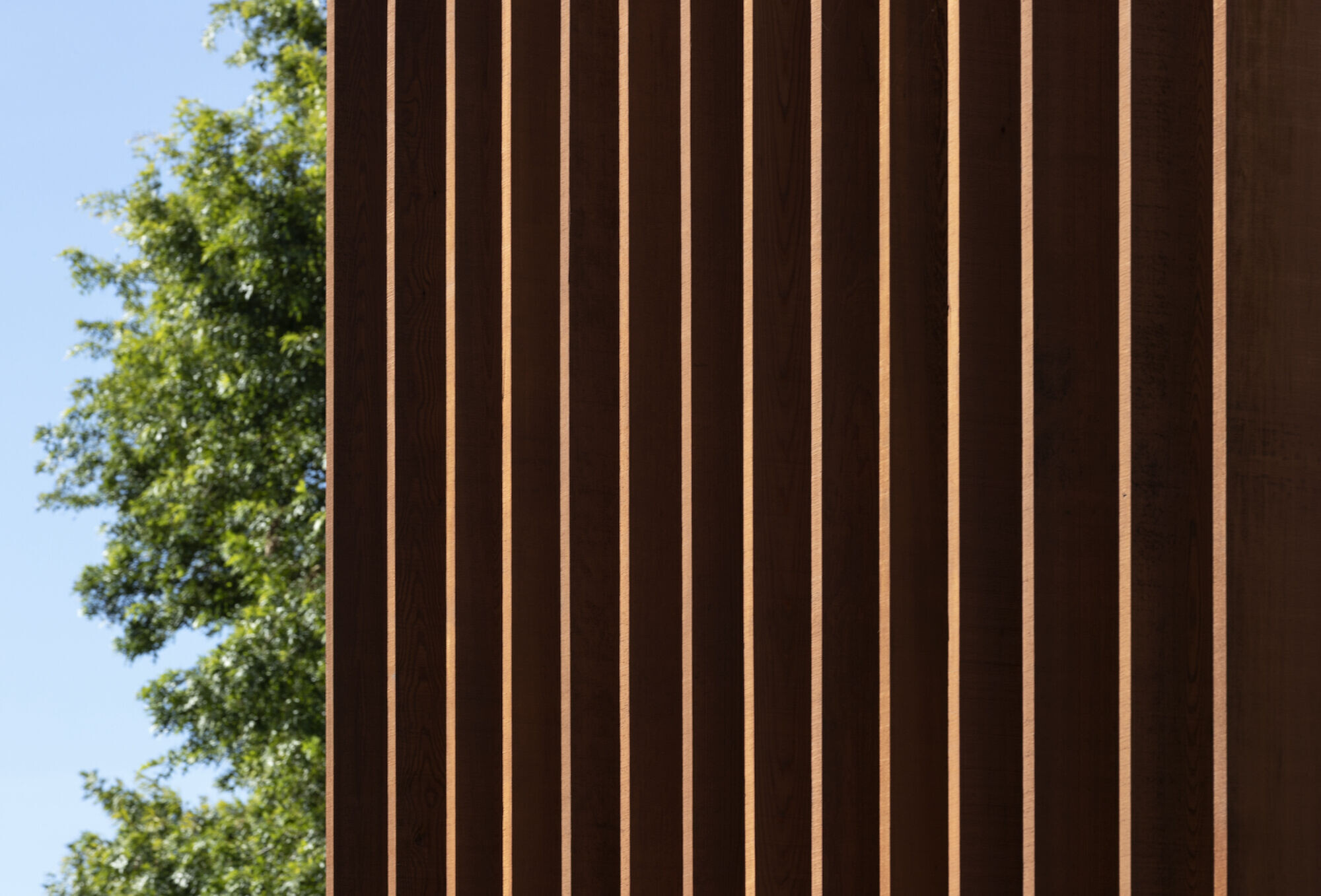
Team:
Architects: Ignite Architects
Photographers: Simon Devitt, Jason Mann
