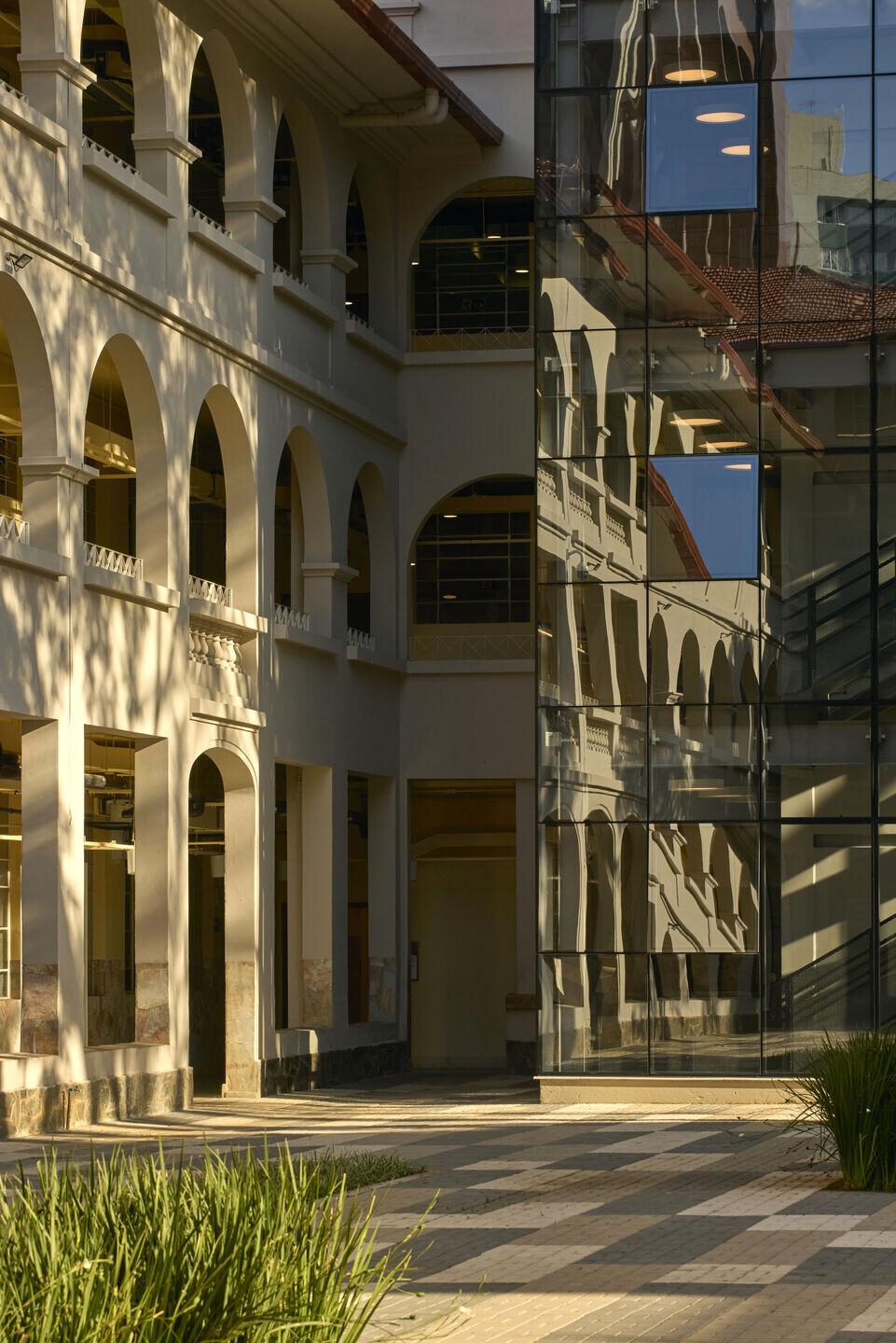The new unit of Bernoulli School, designed by BCMF Arquitetos, has just been inaugurated in the Cidade Jardim neighborhood of Belo Horizonte. This time, it is housed in a historic and iconic building that has stood for 70 years in the heart of the city and, after being vacant for four years, is now writing a new chapter in its story.
Originally built in 1950 to house the Sacre Coeur de Jesus school, the building was designed by engineer and architect Vicente Buffalo. It was constructed to accommodate around 300 students and included spaces dedicated to both educational and religious activities. In 1977, the renowned Colégio Pitágoras took over the location and remained in operation until the end of 2021, continuing to live on in the memories of those who experienced it.





The original building is a landmark in Belo Horizonte, holding both local and regional significance—even for those who never set foot inside—which emphasizes the connection between cultural heritage and the city’s social life. Although it has undergone some significant modifications over the years, the structure has resisted and maintained its architectural integrity and remains a striking feature of the landscape—a breath of fresh air within a dense urban environment—contributing to the understanding of construction methods and the evolution of the city's architecture.
The building’s overall condition was quite satisfactory, especially considering the decades of educational use, heavy foot traffic, and modernization efforts. After its heritage designation, preservation guidelines were established, focusing on the three main blocks of the building and the former chapel. These guidelines called for the conservation of the façades and ornamental elements, the maintenance of the original design of the ceramic tile roofs, and the preservation of notable finishes and materials such as decorative iron railings, hardwood parquet floors, hydraulic tiles, and terrazzo.
The new Bernoulli School honors and preserves the historical and cultural character of the original structure—and goes further: it revitalizes, reconfigures, and modernizes the building and its external areas for a new cycle of use. The new campus spans approximately 20,000 square meters, with capacity for 2,000 students, covering all levels from early childhood education to high school.




The intervention guidelines were divided into three distinct zones within the property, which needed to be harmoniously integrated to ensure the institution’s functionality. The first is the "Permanent Preservation Area," where the heritage-listed buildings are located. These structures were restored and adapted to meet new institutional needs while maintaining their original architectural features. The second is the "Landscape Preservation Area," which emphasizes the site’s vegetative and contemplative qualities, enhancing the landscape character of the setting. The third is the "Expansion Area," designated for the construction of new annexes and facilities that complement the preserved buildings and permeable open spaces, aiming for a cohesive integration of the entire complex.





During the renovation, the building’s inherent strengths were enhanced. Original wooden and iron window frames were restored or replicated based on their original designs. The central courtyard, for example, has become a unifying space, with new landscaping that highlights the former chapel—now converted into an auditorium—as a symbolic and visual focal point within the complex. Two new vertical circulation towers, built in steel and glass, reinforce the symmetry of the site and provide the necessary accessibility. Interior areas with unique configurations and aesthetic treatments received special attention, particularly due to heritage preservation requirements, and were designated for collective school uses such as the library, auditorium, multipurpose room, and courtyards.




Inside, the spaces were restructured while retaining the existing building's rhythm and
modularity. The interior design and signage reflect the concept developed for the Bernoulli group, evolving in step with students’ academic progress. Each floor is marked by a distinct color and educational graphic panels that highlight local culture through city icons and visual elements. The ceiling infrastructure was left exposed to facilitate maintenance and future upgrades, while integrating seamlessly with the school’s color scheme.





The project removed the improvisations that had accumulated over time and altered the building’s original architecture, proposing careful interventions that enhanced the overall layout, architecture, interiors, and landscaping of the existing structure. The school’s expansion was carried out with minimal impact on the protected area, through the demolition of current annexes and their replacement with new structures that match the scale and materials of the existing building. The new architecture is clearly contemporary, with elements added in a sensitive and harmonious way that respects the traditional character of the school while meeting current regulations—such as accessibility and fire safety—and the needs of a modern educational institution.




In this way, the project merges tradition and innovation, honoring the historical value of the building while creating diverse, contemporary learning spaces. The new unit exemplifies how architecture can bridge past and future, offering modern infrastructure that preserves the architectural memory of Belo Horizonte—a young city, known for erasing its past.
































































