What was the brief?
The award-winning, Biripi Aboriginal Corporation Medical Centre’s Purfleet Clinic places wellbeing at the centre of the community and acknowledges the history of the site while pointing towards a more positive future. Built on the site of the former Purfleet Mission, which was created by the government in 1901 for the ‘protection and segregation’ of local aboriginal people, the Mission is now under aboriginal ownership and is an important accomplishment of self-determination.
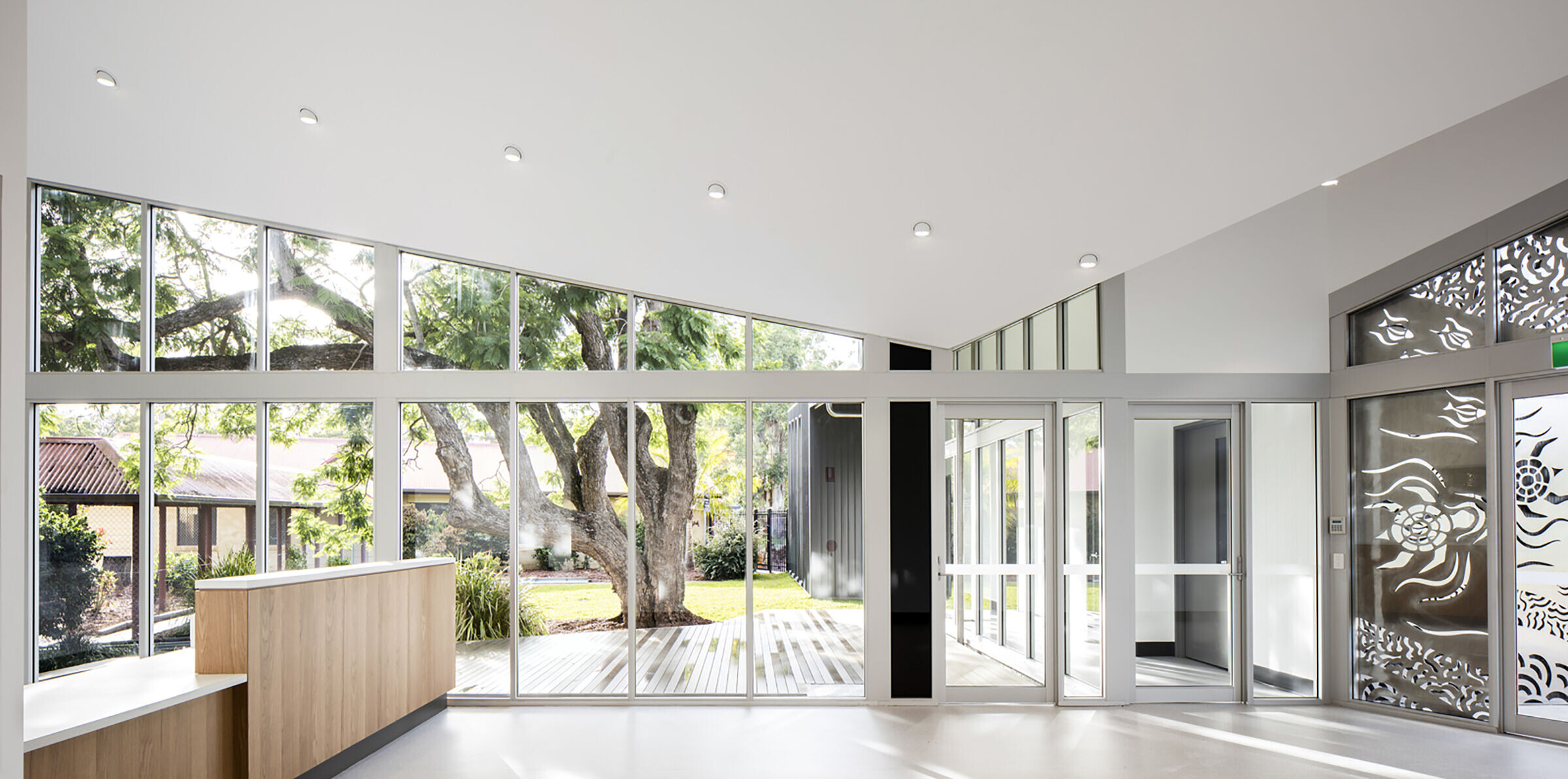
The project unified the existing health buildings to create a community hub that wraps around a central courtyard and jacaranda tree, a significant meeting place for the Biripi people. The artwork featured in the entrance screen embodies the saltwater/freshwater tidal zone and at night becomes a beacon of light within the community.
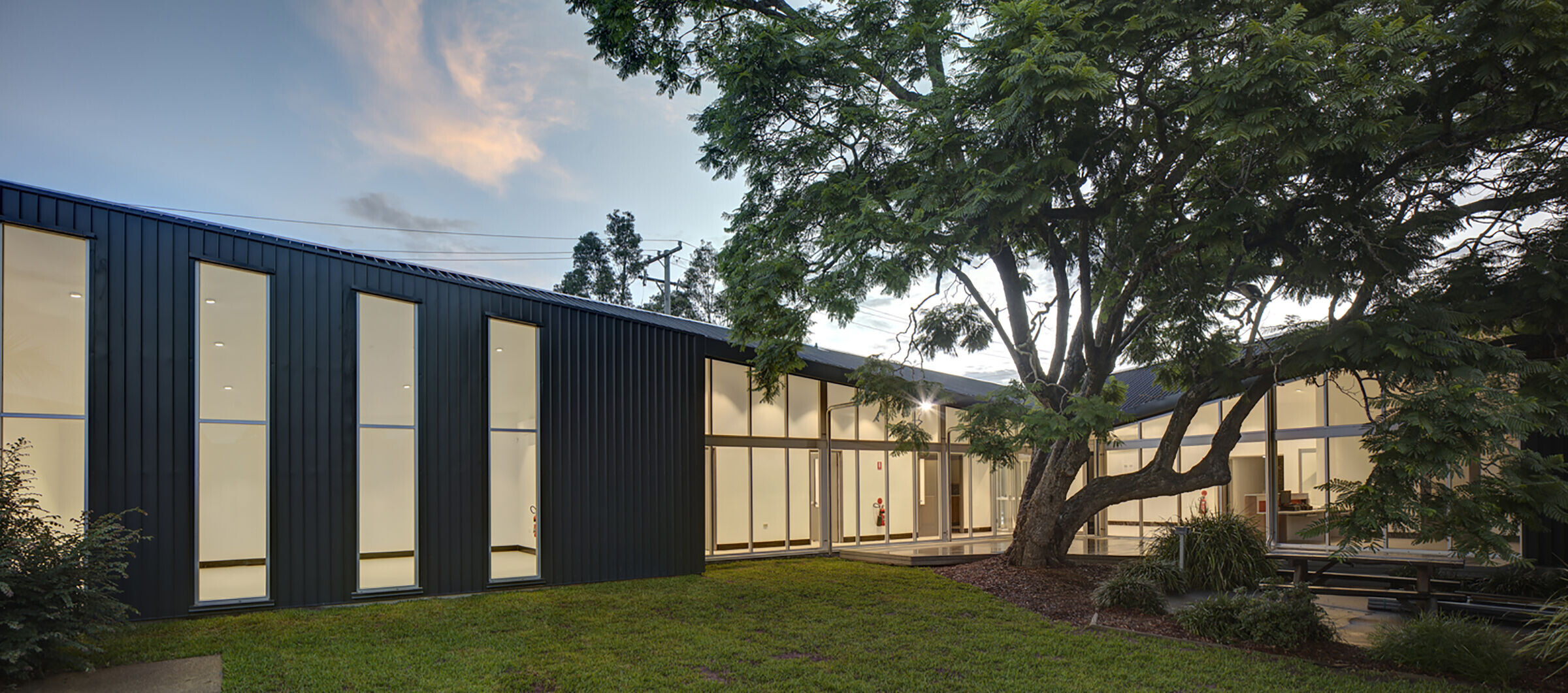
The project brief called for a new main entrance and waiting area for the existing buildings, as well as new clinical and training space. The original clinic from the 1970s, built as a result of advocacy by the Purfleet Advancement League, was also to be incorporated in acknowledgement of the community’s journey of self-determination. It is now a gallery and museum space off the main waiting room with a focus on the history of health delivery in the community.
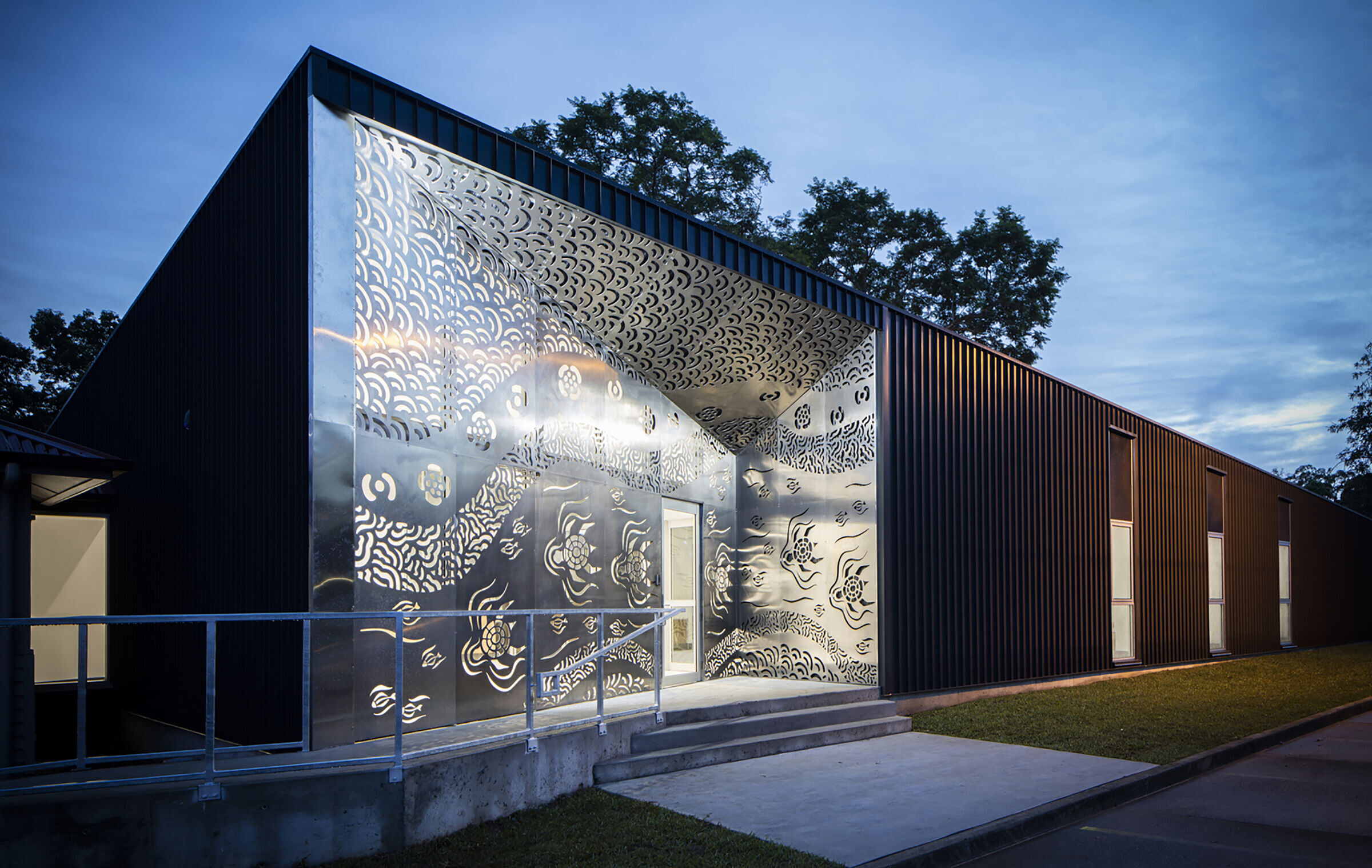
What were the key challenges?
The design approach was defined by thorough consultation that incorporated the community, aboriginal health workers, clinicians and health administrators. This consultation clearly identified the social, economic and environmental factors that were required. The response to these factors is explicitly evident in the design. The social and environmental factors identified were quality of space, connection to the external environment, natural ventilation, history of the site and the culture of the community.
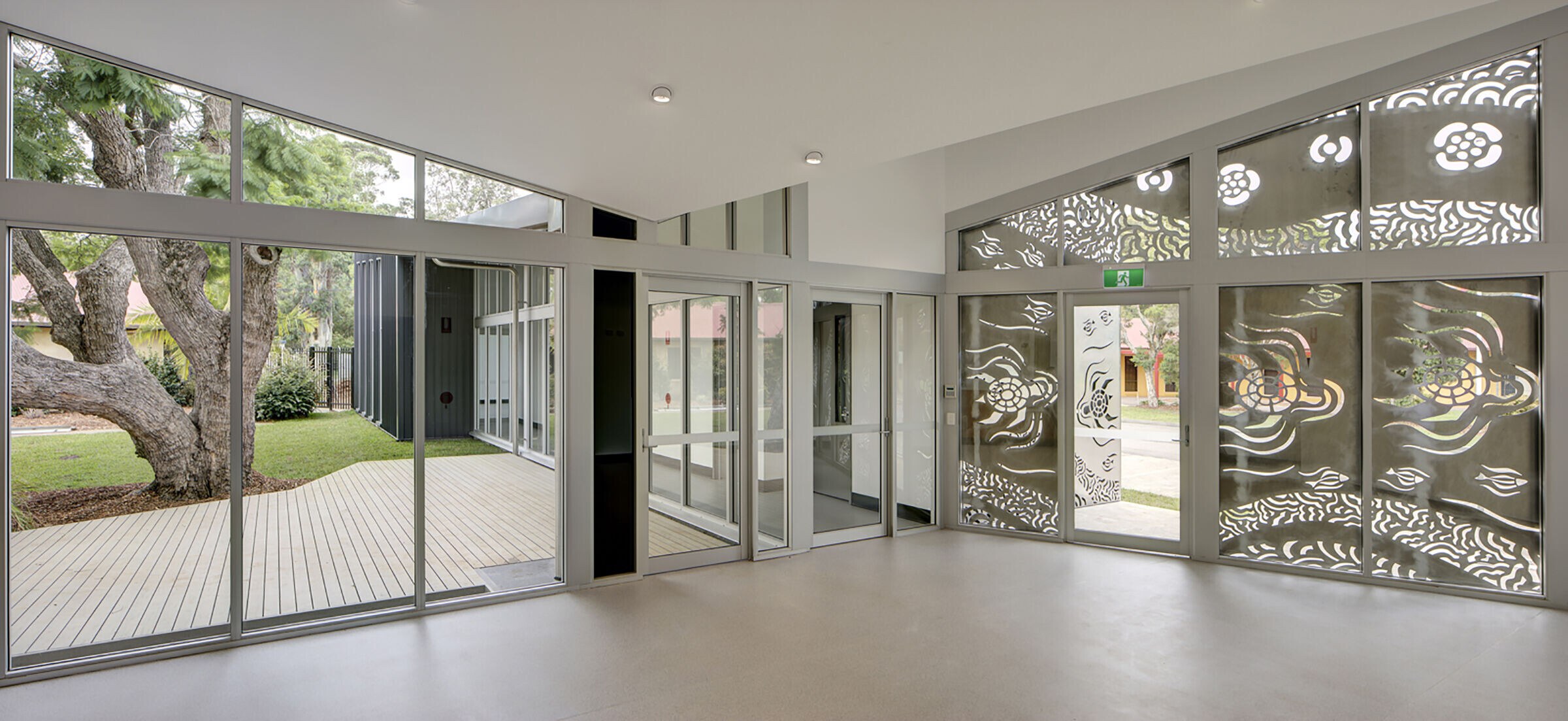
The project is intrinsically a purposeful intervention from its careful siting to unify and order the existing health campus to its flexible spaces. Unifying the existing health buildings enables their progressive renovation, eliminating the need for costly new infrastructure. The spaces themselves are large and flexible, designed to support evolving community and health uses.
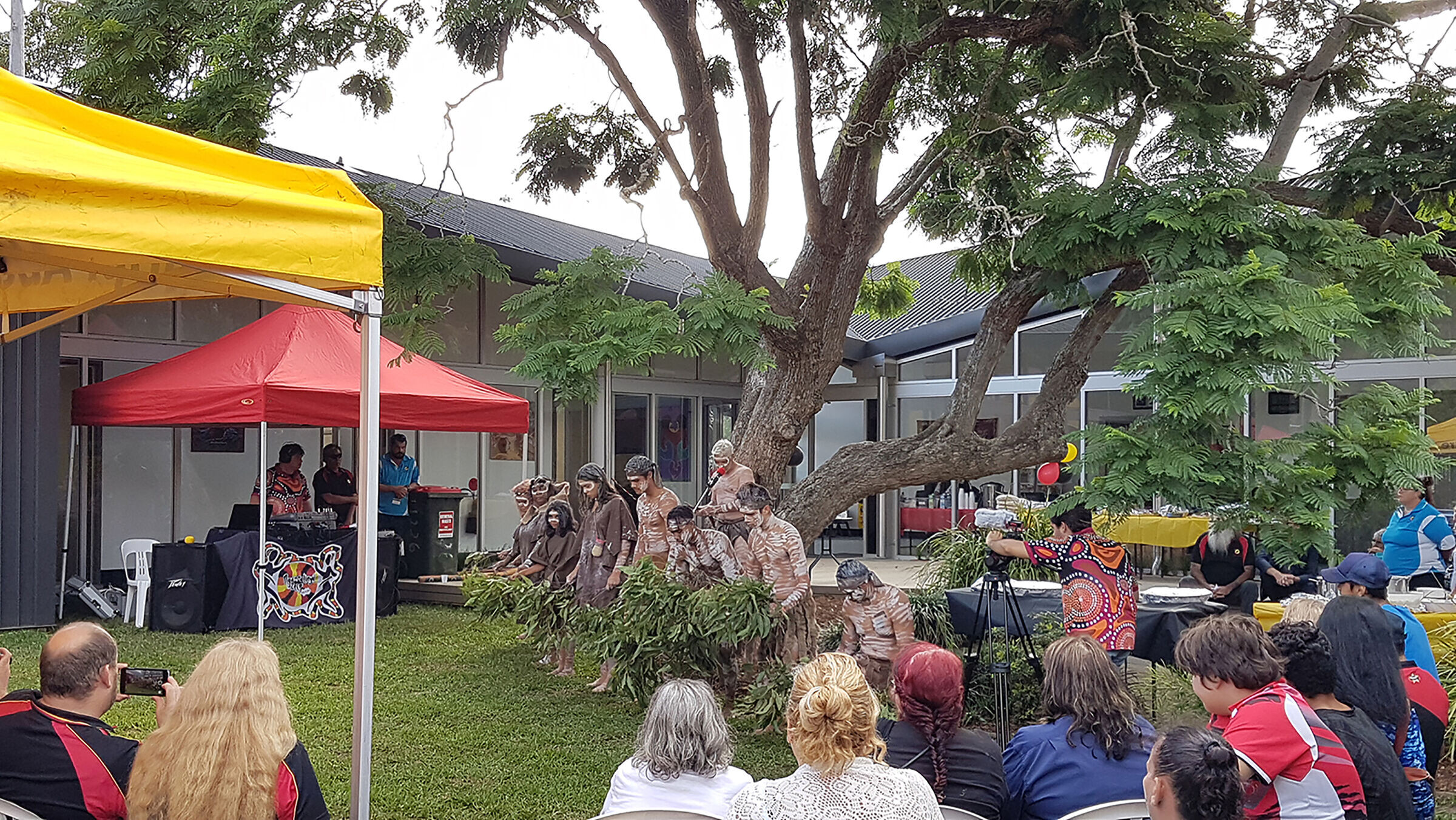
What materials did you choose and why?
Colorbond long line 305 cladding for durability
Team:
ConClient: Brett Cowling, CEO Biripi Aboriginal Medical Service, Art Screen Design Consultant: Vashti Gonda, Di Emme Creative Solutions, Biripi Community Artists: Eden Davis, Structural Engineer: Bruce Hutchison, Chapman Hutchison Engineers, Building Services Engineers: Lucid Consulting Engineers, Civil: Hany Ibrahim - Costplan Group, Compliance: Jim Boyce - Boyce Built Environment Consulting, Photographer: Brett Boardman
Material Used:
1. Facade cladding: Colorbond Longline 305
2. Flooring: Vinyl
3. Doors: Timber
4. Windows: Aluminium
5. Roofing: Colorbond Longline 305
6. Interior lighting: LED

























