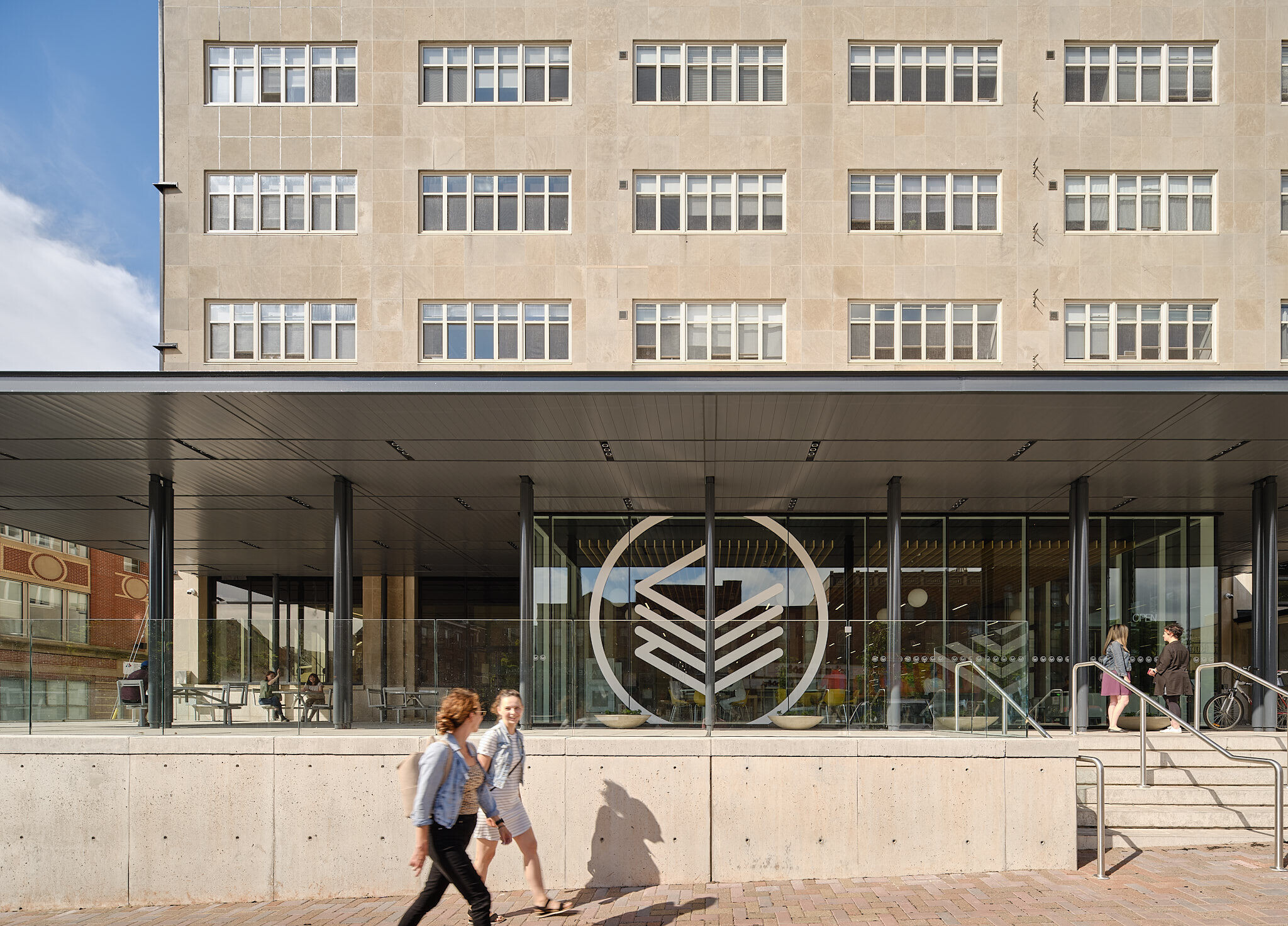In the heart of historic downtown Charlottetown is a prominent, six-story brutalist structure known as the Dominion Building. Constructed in the 1950s to serve as a government office, it was converted into apartments in the early 2010s. In 2022, The Charlottetown Library Learning Centre was completed, inviting the community to share the 35,000 square feet of Dominion Building’s ground floor in the City Centre.
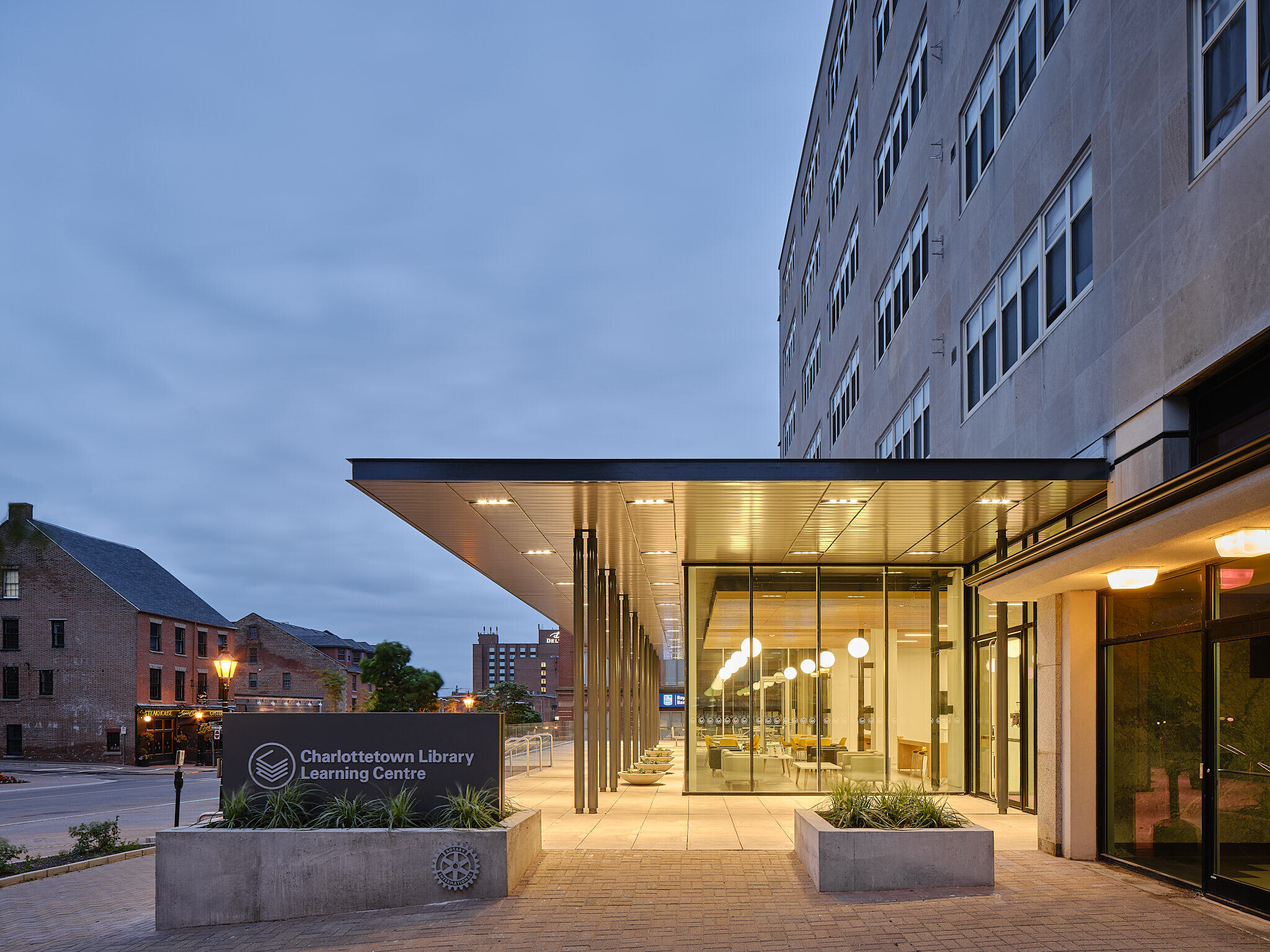
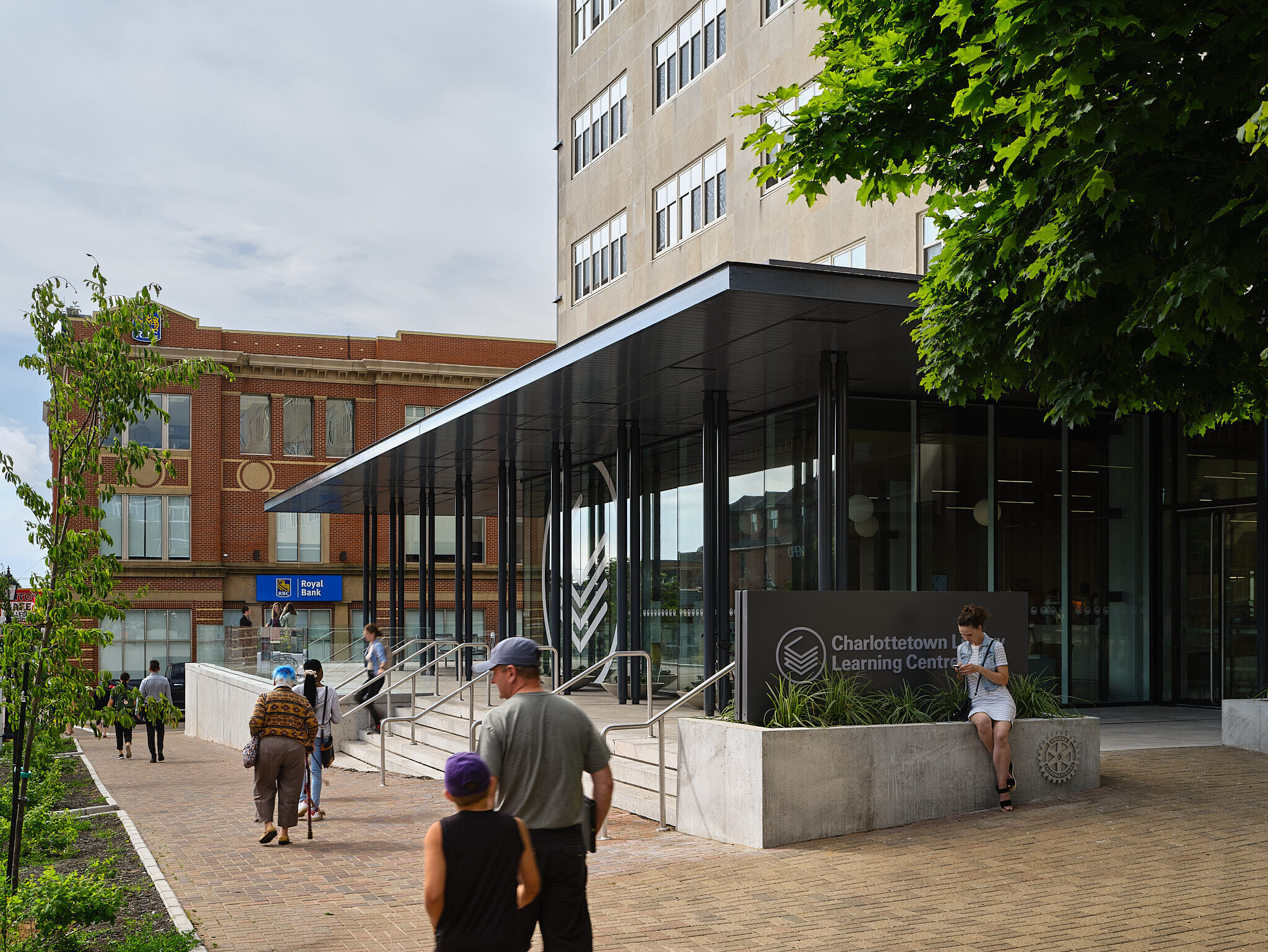
The exterior design features a new glass pavilion and large outdoor terrace that brings the formerly recessed building out to the sidewalk and realigns the historic urban fabric of the street. The all glass façade of this new addition permits full transparency into the space, blurring the line between indoor and outdoor public space.
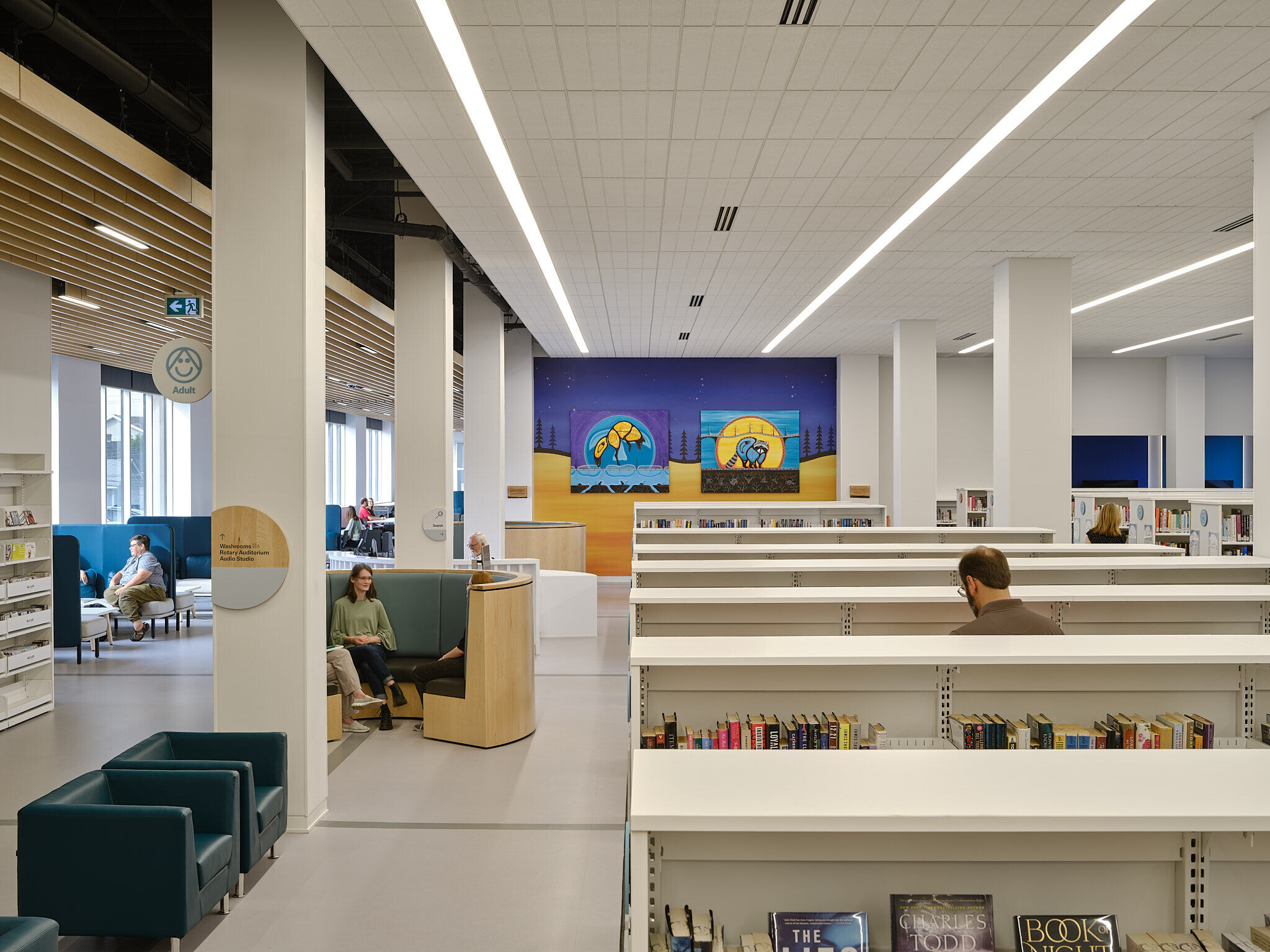
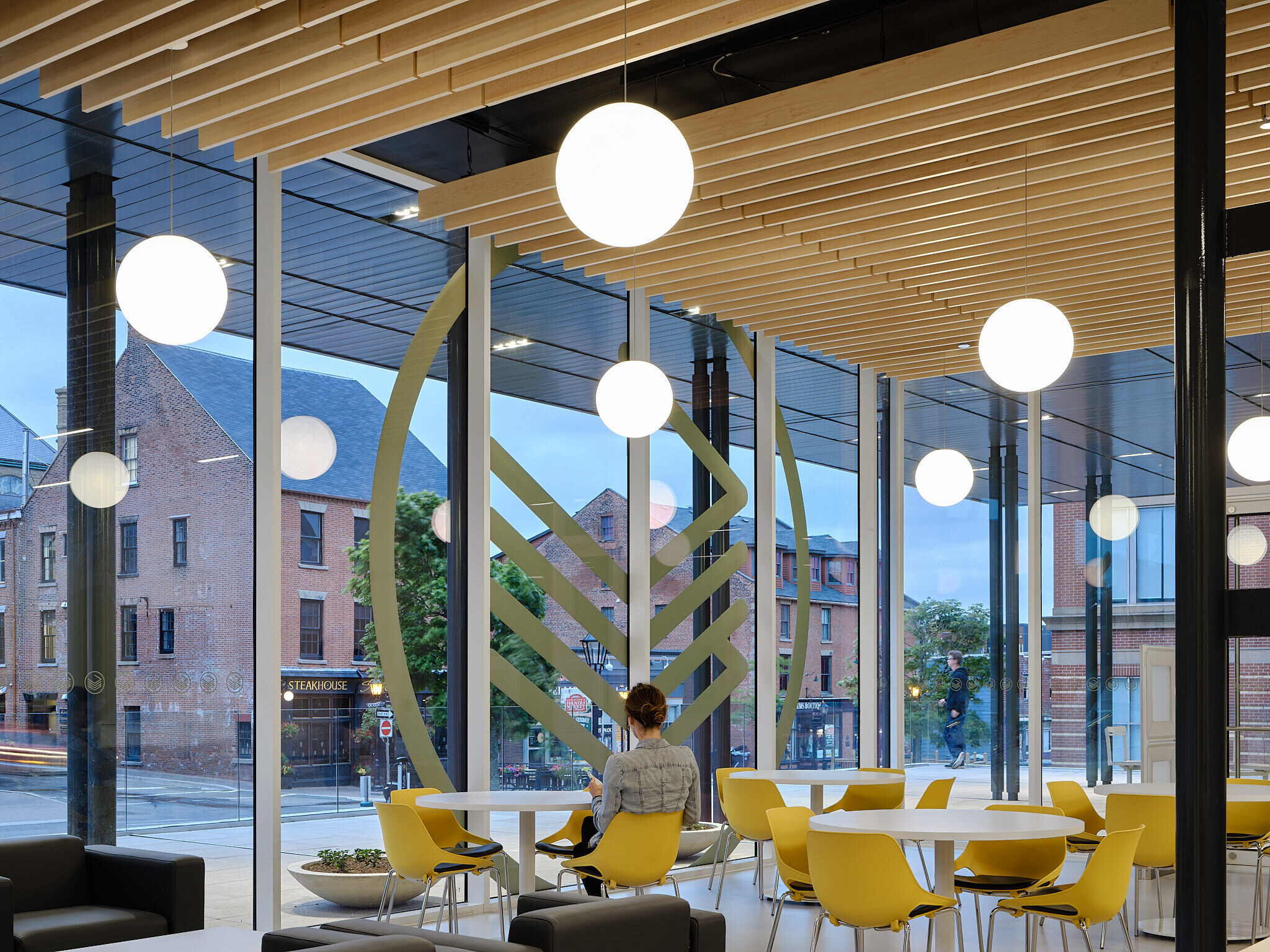
The interior design is organized around a central boulevard that connects the front and back terrace and leads it's users from the main entry out to one of the City's central park spaces where facility programming and outdoor activities take place.
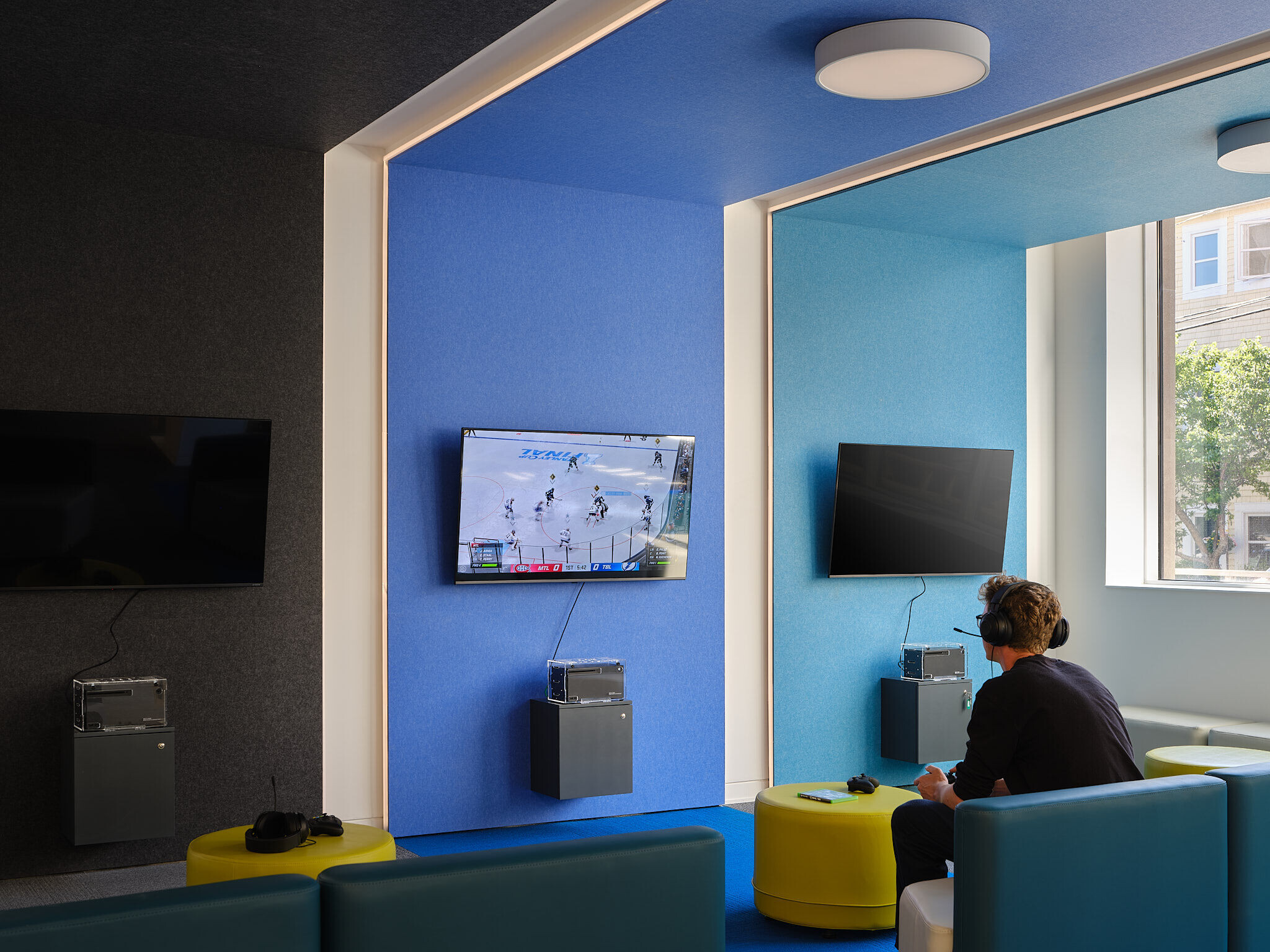
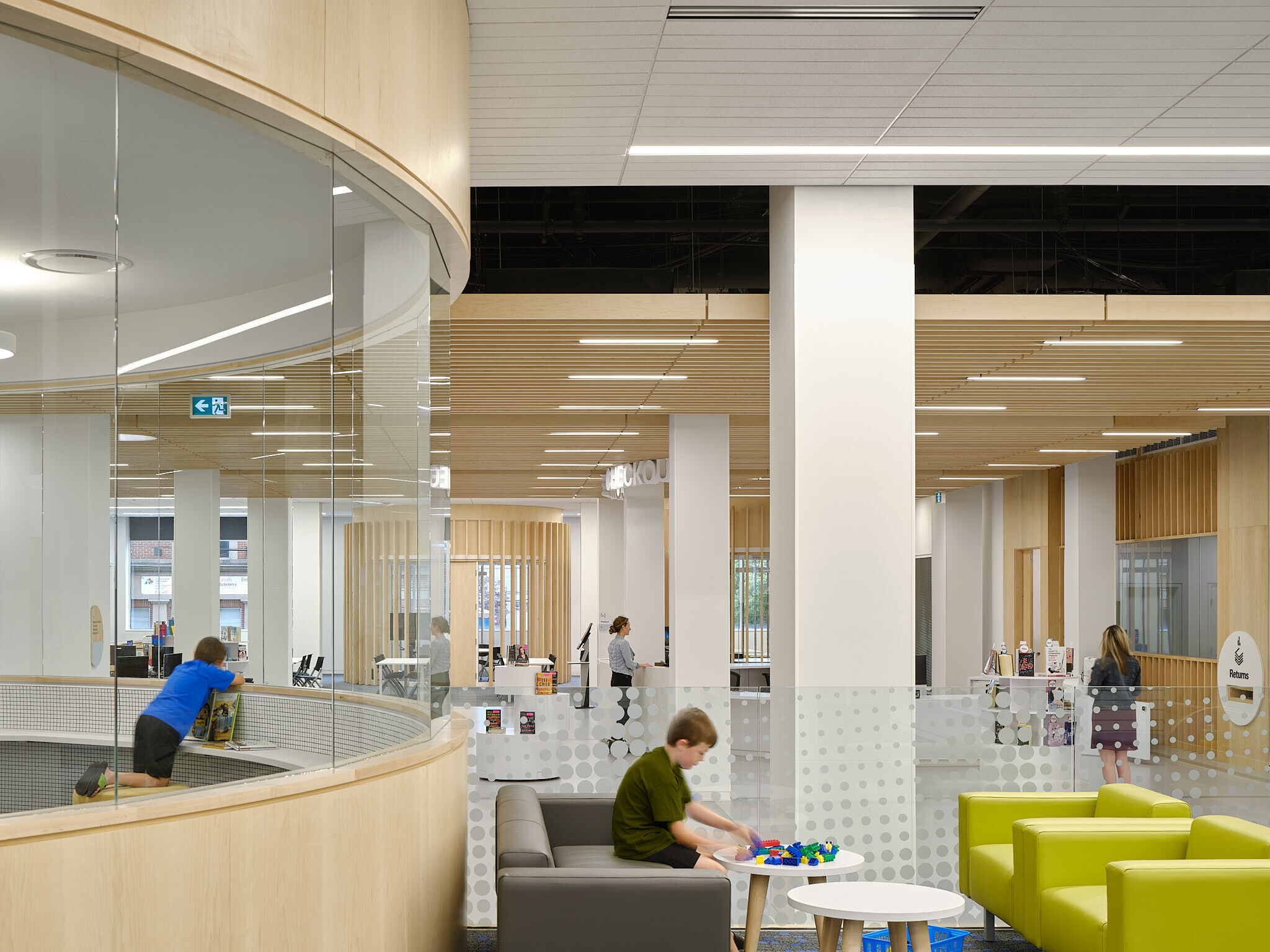
Circular rooms and furniture define the flow of movement throughout the space and create a soft and playful aesthetic. The Children's area was designed to sit 2' above the rest of the Library, bringing the children eye height to the street level and allowing them to have a view of all the library activities.
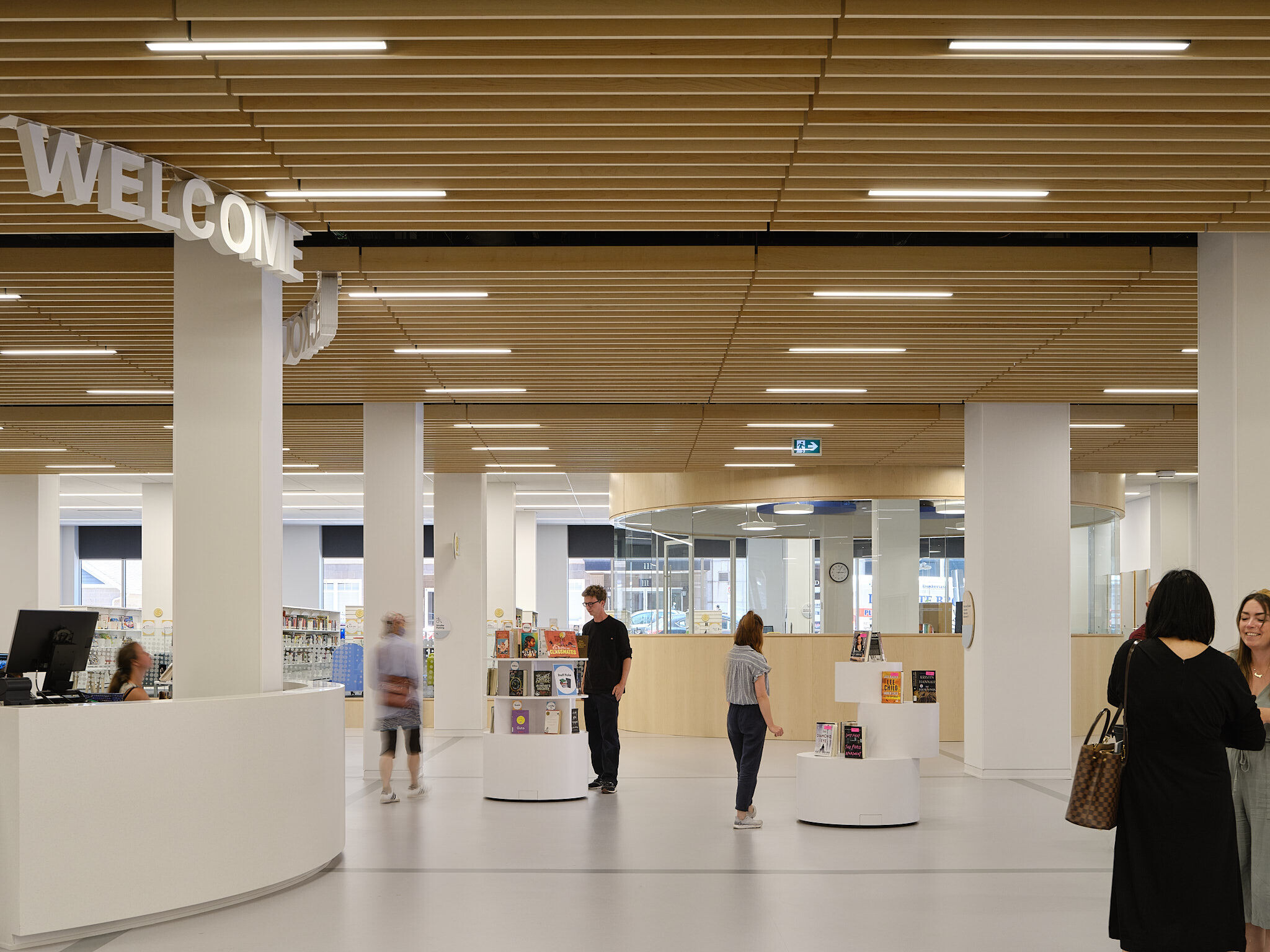
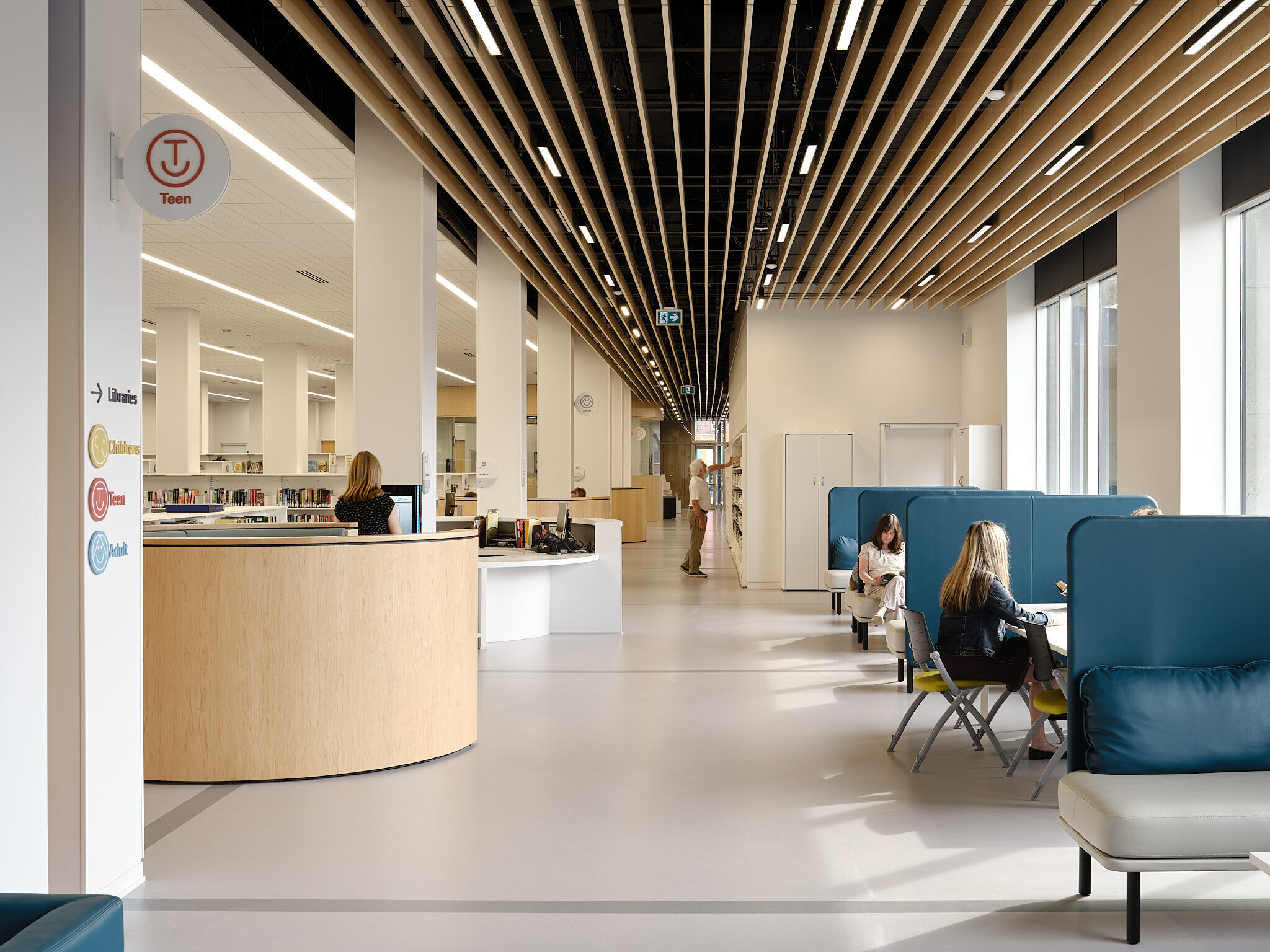
The interior provides many new amenities including a maker space, recording studios, programming areas, meeting rooms, breakout spaces, an administration wing, public computers, accessible and gender-neutral washrooms, and a community learning kitchen. A large community after-hours space features movable walls that allow flexible accommodation of up to 500 people.
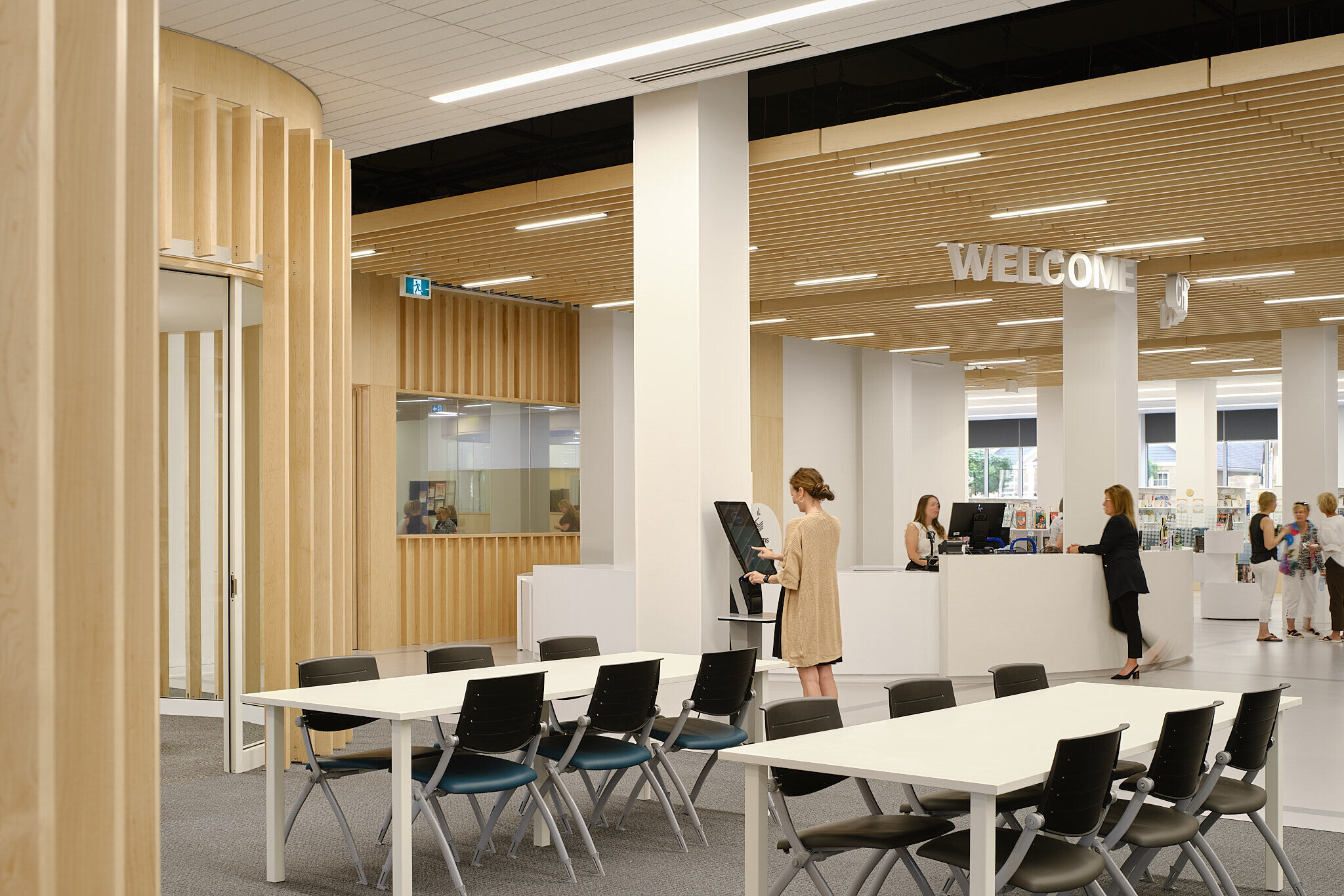
Team:
Architects: Nine Yards Studio
Photographer: Double Space Photography
