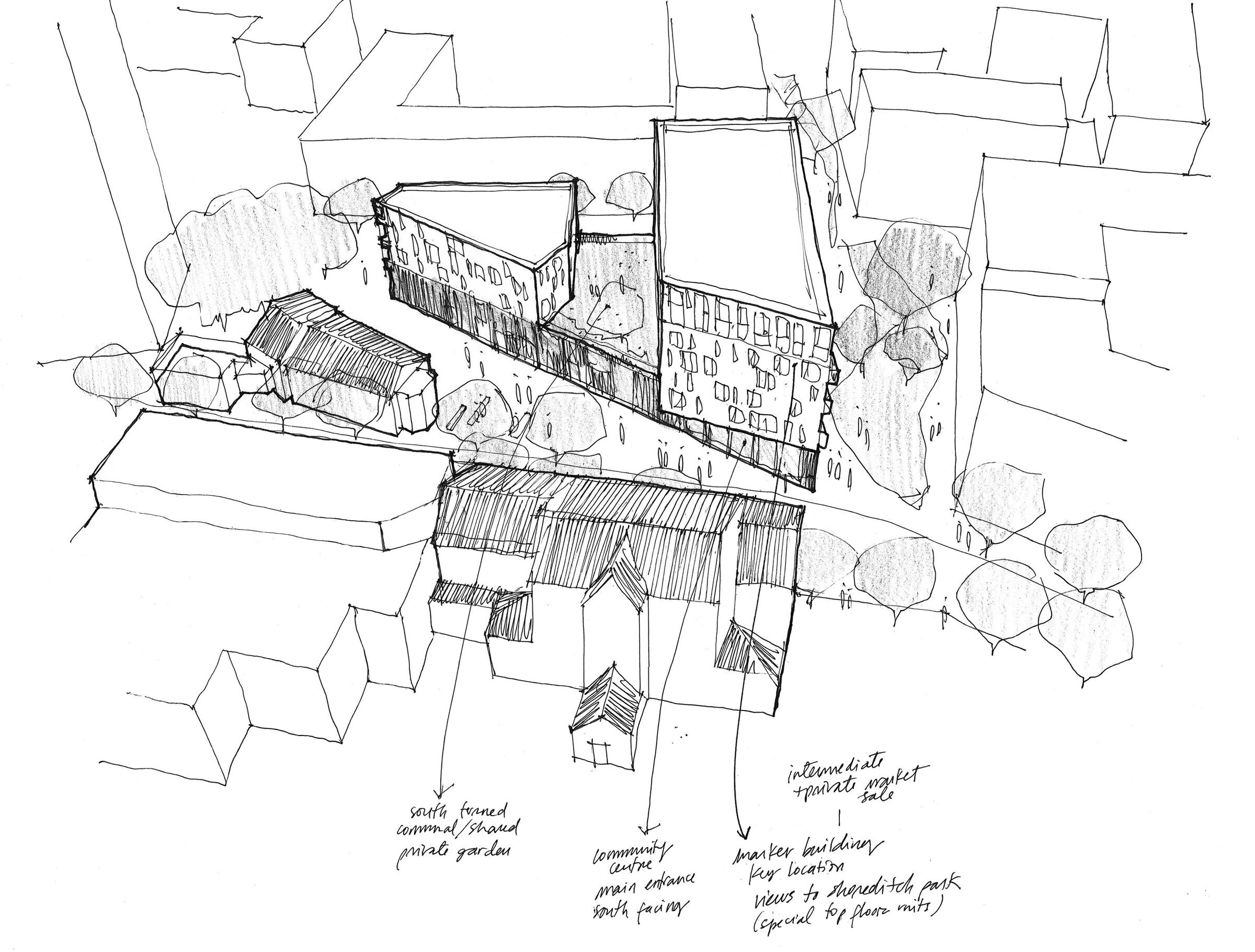Colville Street is the final element in the second phase of the Colville Estate Masterplan, a major and long-term community-focused housing renewal. This part of the scheme is comprised of two distinct residential buildings that slot into different parts of the masterplan and complete a set of street frontages around the revised Colville Estate, and the network of streets and public realm within.
To the north, opposite Regent’s Canal, a 6-storey residential building featuring a biodiverse roof garden and a low-rise terrace of houses completes Branch Place and creates a comfortable transition between the earlier buildings of the second phase with a folded copper element designed to complement the striking mansard roof of Dorchester House alongside, and visually tie the buildings together.

To the south, a 9-storey mixed-use building occupies a prime triangular plot that marks the south-eastern corner of the neighbourhood and the beginning of new through-routes from the wider local area. Accommodation in this residential block is efficiently and intricately planned with a community centre and energy centre at ground floor and dwellings and a landscaped terrace set above.
The energy centre is an important component of the project and will connect into the wider CHP district heat network, helping to align with and achieve the climate emergency policies of Hackney Council and the GLA. By elevating the landscaped recreational area, the design creates a feeling of containment and privacy at height for residents, while the break in the building line allows more light to enter Colville Street and the adjacent terrace of homes.
Inside, dwellings follow a formal stacked arrangement with accompanying balconies on all homes recessed into the block, design detailing that was developed and refined following conversations with estate residents on preferences and functionality.

At its east side, at the highly visible approach from the south, is the entrance to the community centre. Here the building line purposefully steps back to create a more expansive public space for people to gather. At its west side, the building tapers into the masterplan and where it meets a prominent junction is articulated by a communal entrance. The shifts in massing, form and brick colour across the final buildings of phase two contribute to the characterful architectural identity of the new Colville neighbourhood. The new buildings are united through a well-mannered brick palette with cast stone used to define windows, inset balconies, entrances and ground floors.
























