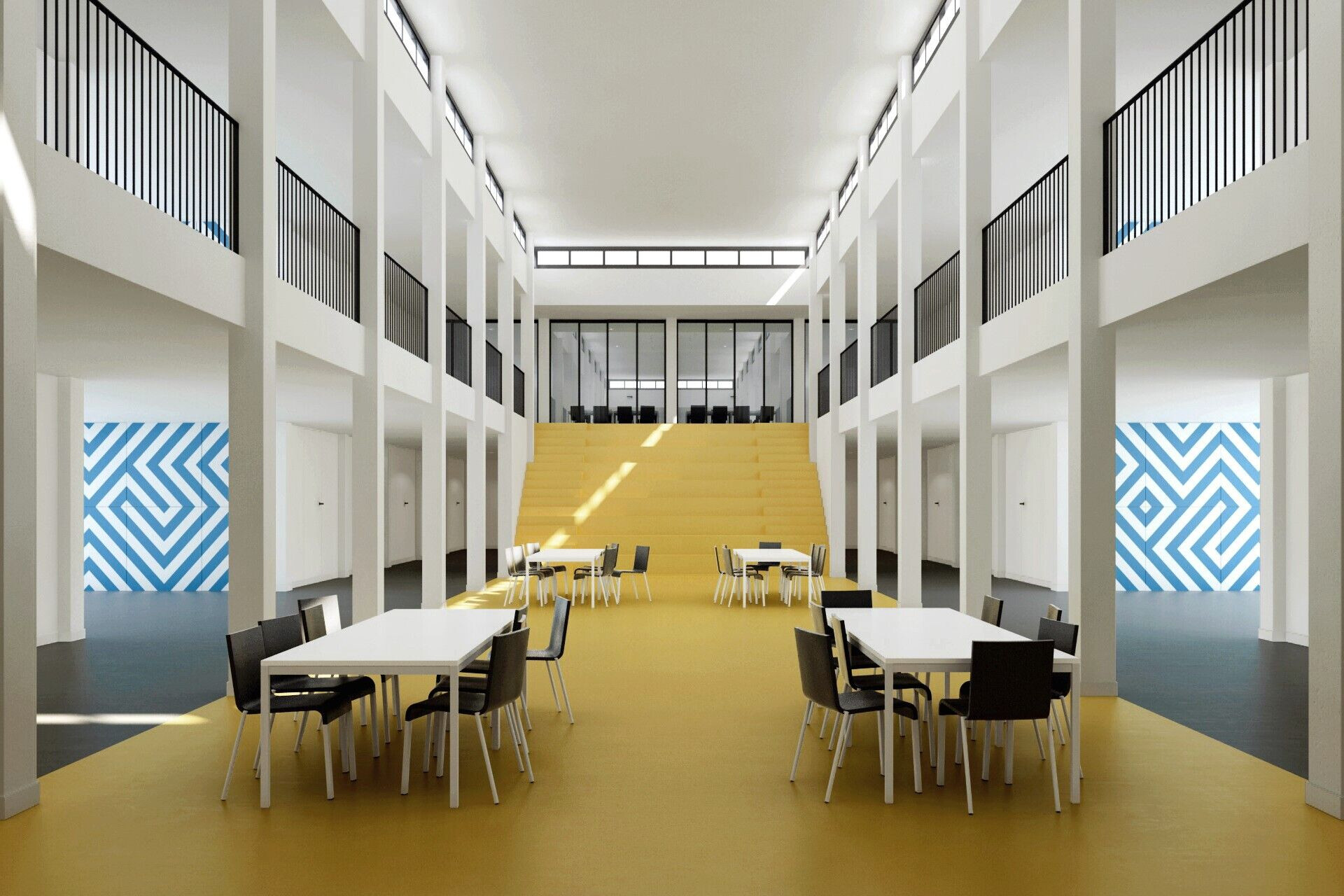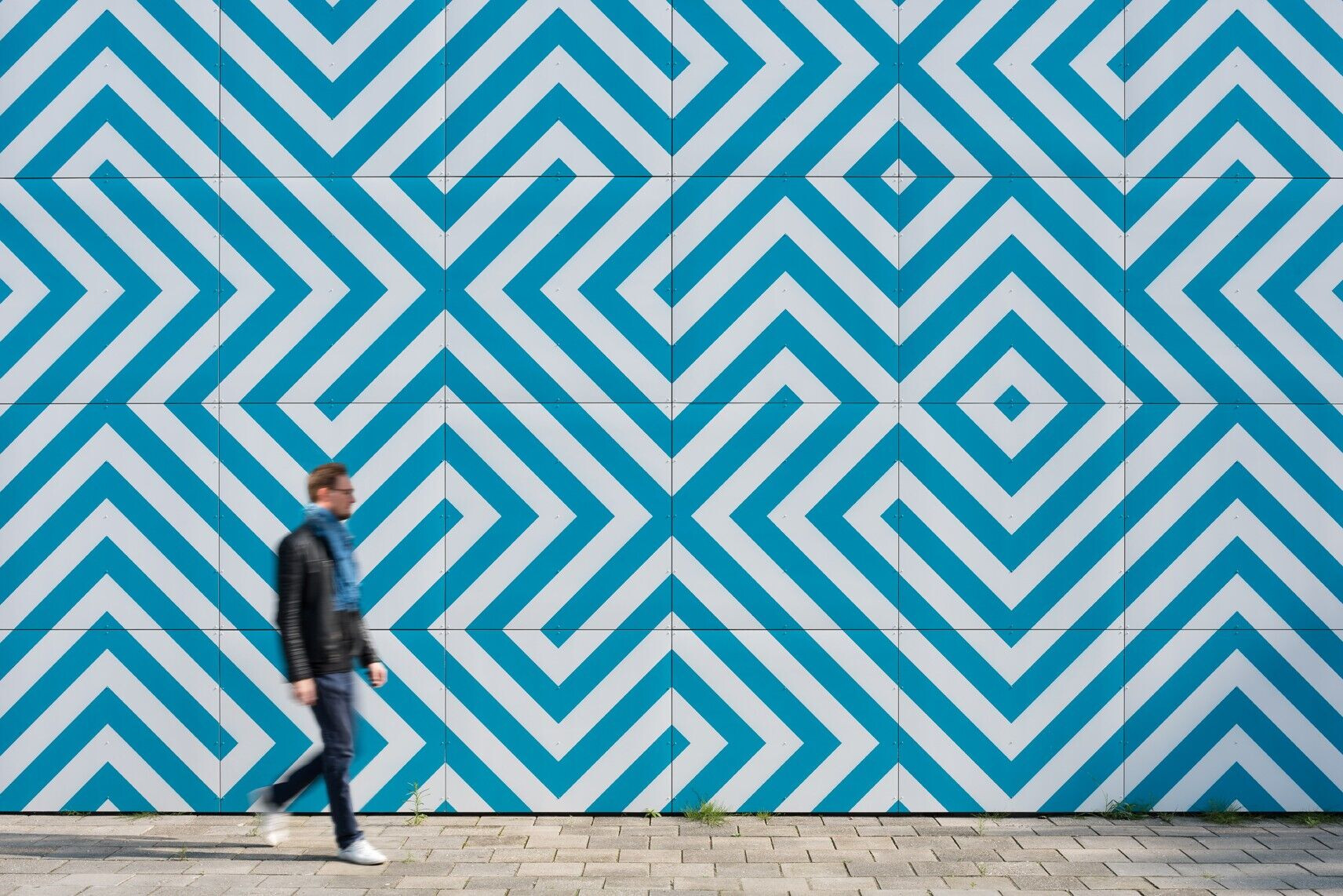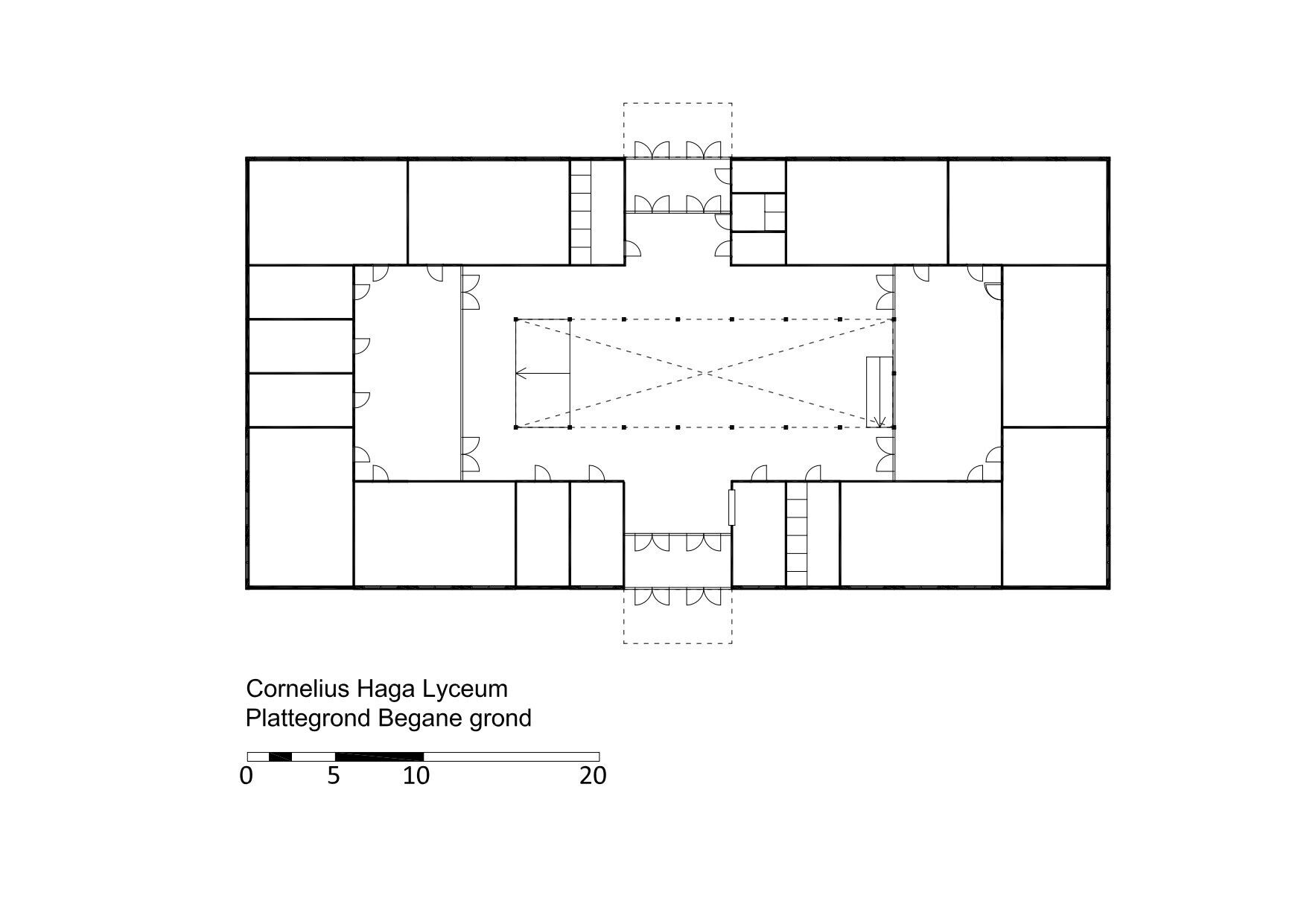Introduction:
A few minutes' walk away from the busy Amsterdam Sloterdijk station is the Cornelius Haga Lyceum. This secondary school has been built as a provisional measure to address the immediate educational needs of the local municipality. Although temporary in nature, the facility stands out for its unique approach, challenging conventional ideas associated with impermanent structures.
Efficient and Community-Centric Modular Construction
The architectural blueprint relies on modular, prefabricated units, meticulously organized around a central open space. This central space serves as a focal point for the institution, promoting community interaction among students and faculty while maximizing utility and efficiency.

Enhancing the Educational Environment
Acknowledging the psychological impact of the learning environment, the architect infused the classrooms with color and unique design elements. This initiative aims to counter the often sterile atmosphere associated with temporary buildings, thereby positively affecting student morale and eagerness to learn.
Overcoming Challenges (The Issue of Predetermined Windows)
A notable challenge encountered during the design process was the immovable locations of windows. This constraint limited the aesthetic possibilities of the building's exterior. However, a novel solution was devised: facade panels crafted from recycled gravel, featuring printed patterns that can be rotated. This innovation allows for a diverse, ever-changing appearance, adding aesthetic depth to the building.
Conclusion:
Cornelius Haga Lyceum serves as a compelling example of how temporary structures can exceed expectations through intelligent design and innovation. While the search for a permanent facility is ongoing, this provisional structure has set a new standard for what can be achieved under temporal and structural constraints. It showcases that creativity and careful planning can indeed turn even a temporary setting into a conducive, aesthetically pleasing educational space.

Team:
Architect: OPEN architects | Mulders vandenBerk
Photography: Studio de Nooyer



























