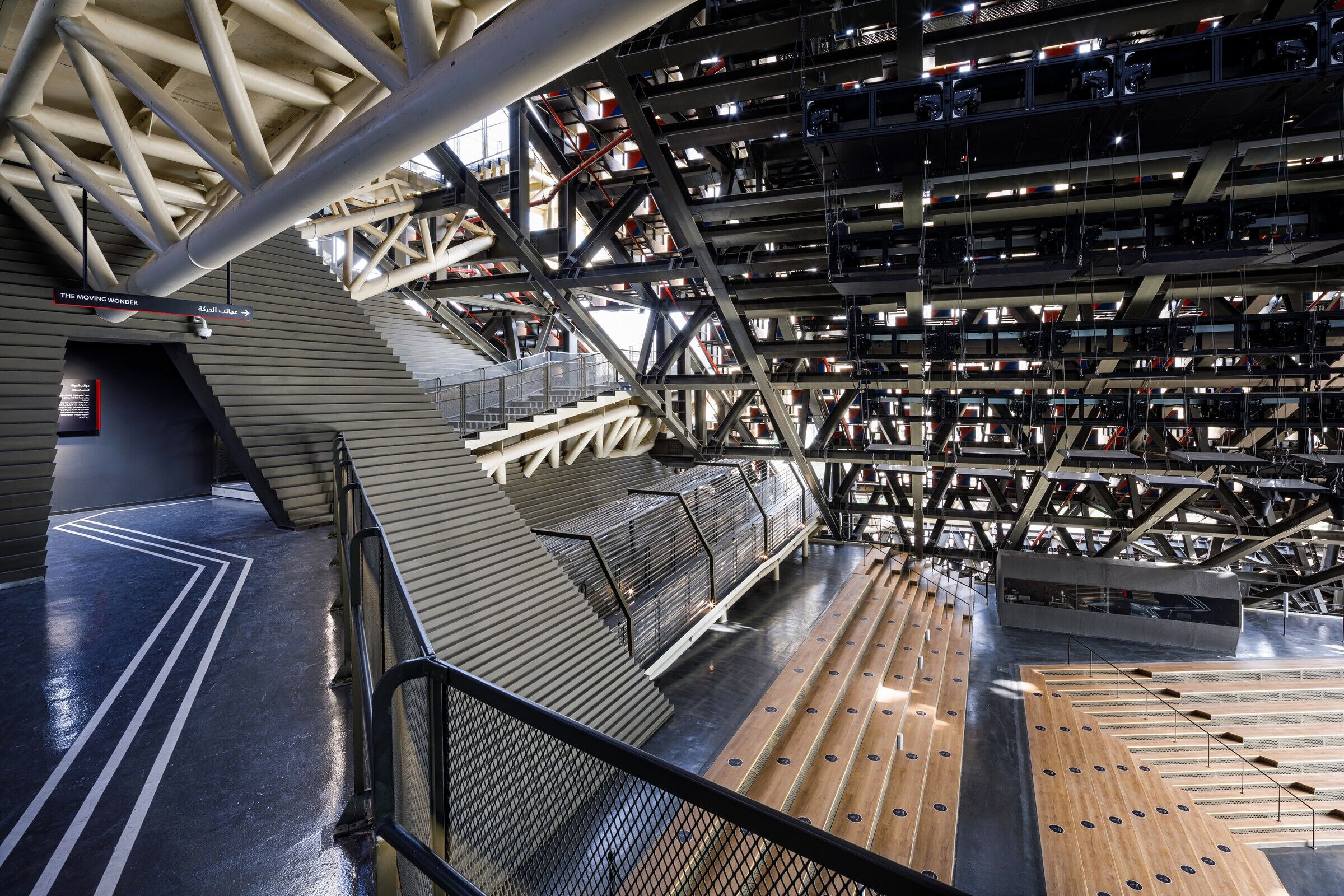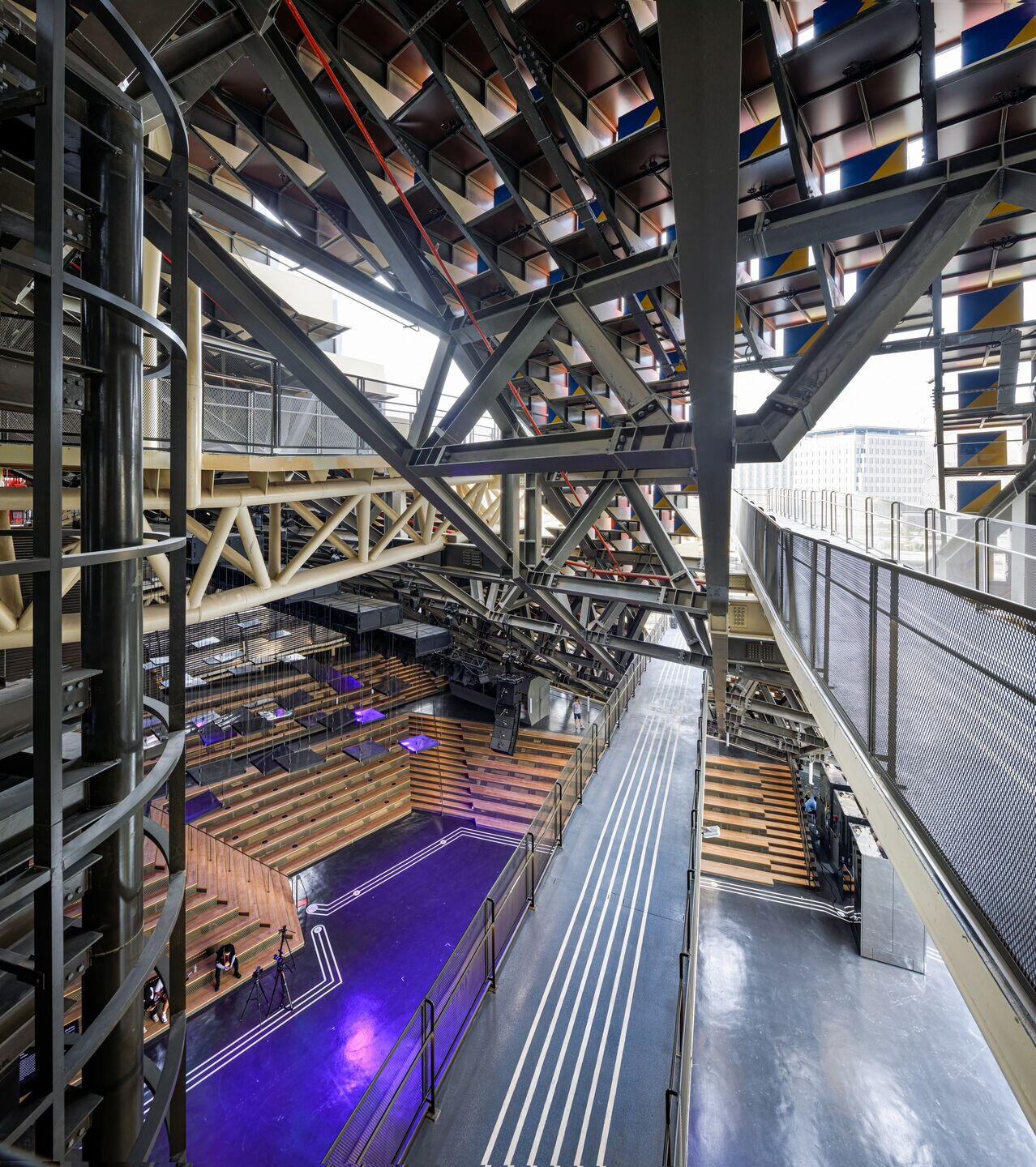Vision
The desert sun rises, and rays from it is reflected from many dew droplets on a desert flower. The flickers of lights remind me of card stunts of spectators of soccer stadium, It also takes me to the sing along rock concert. The cohesive and spontaneous energy of Koreanness is very well expressed in these moments. A vision of a giant stadium like structure with bright flickering lights comes to my mind.
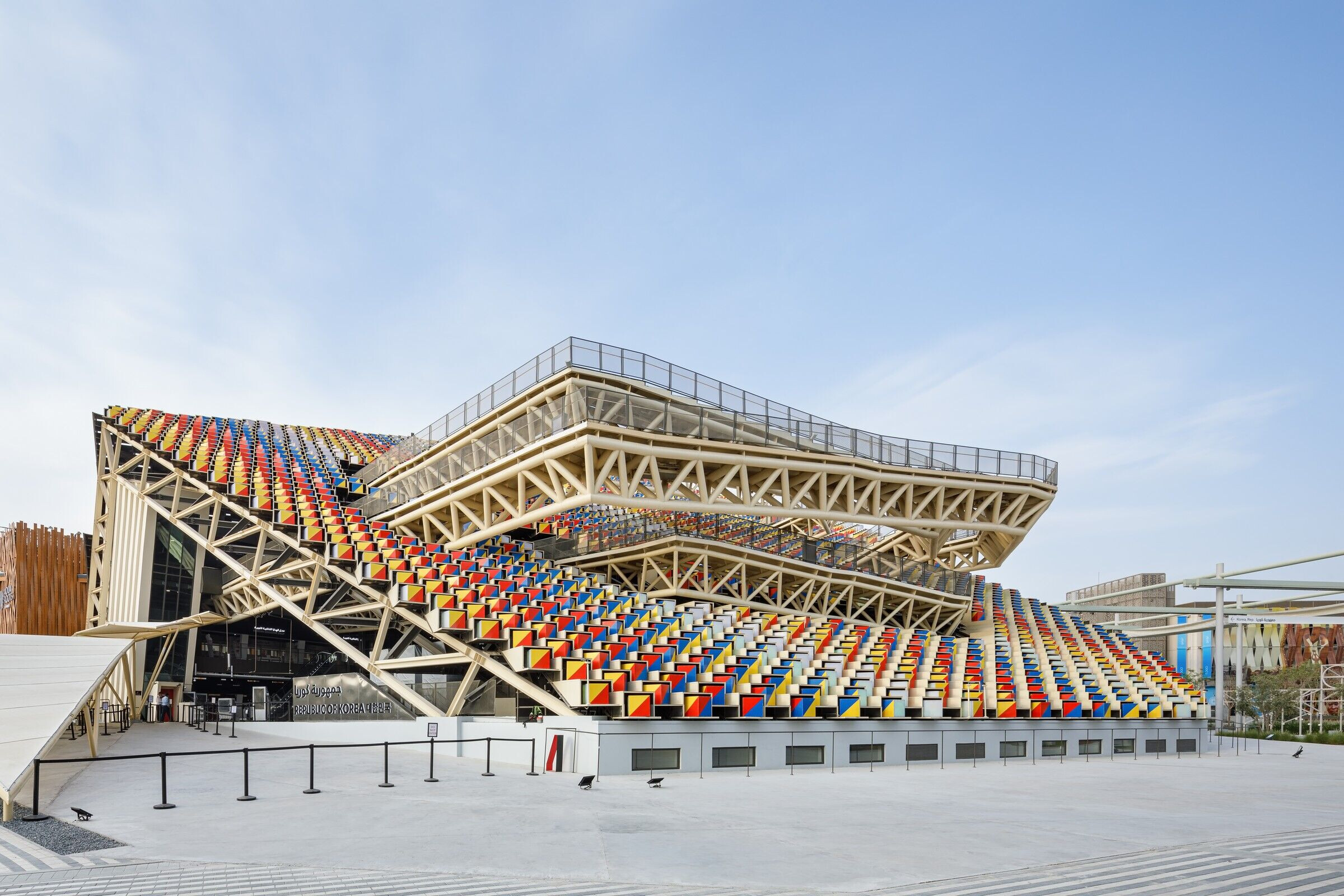
Spincube Façade
The Mobility district pavilion, including Korea aspires to represent and exhibit the idea of mobility in contemporary and future terms. The spinning cubes arising from the vision become expression of Korean mobility and energy of its people. There are 1597 of them representing abstract patterns of mobility theme and words of important messages. The spin cube has one digital and three analogue color faces. It aspires to be both digital and analogue(digi_logue), in an attempt to bring some freshness to saturated and fatigued contemporary digital media. The spincube façade is attempting to be a digi_logue installation, which can be experienced within and without the building.
The Spin Cube Façade is the exhibit.
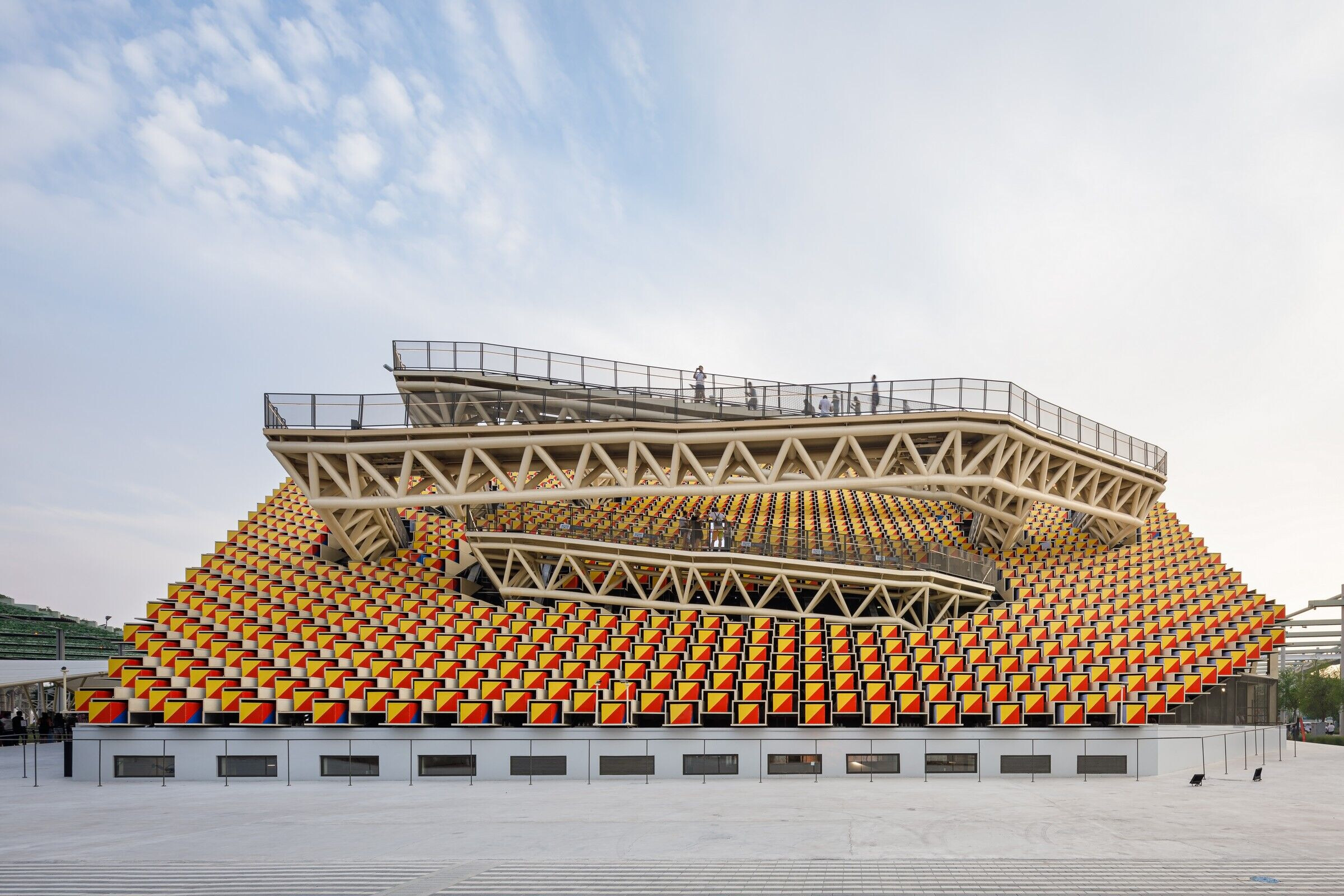
Sky walk Ramp
Like ziggurat, Like Babel tower, Like DNA and Galaxy spirals, The 4 ramps weave in and out of the building. It ascends and descends with fluctuating gradients, as though logic has been hit with an accidental and irrational spur. The boundary of Korea pavilion is blurred or broken by the in and out of the ramps. Interior and exterior spatial experience becomes continuous.
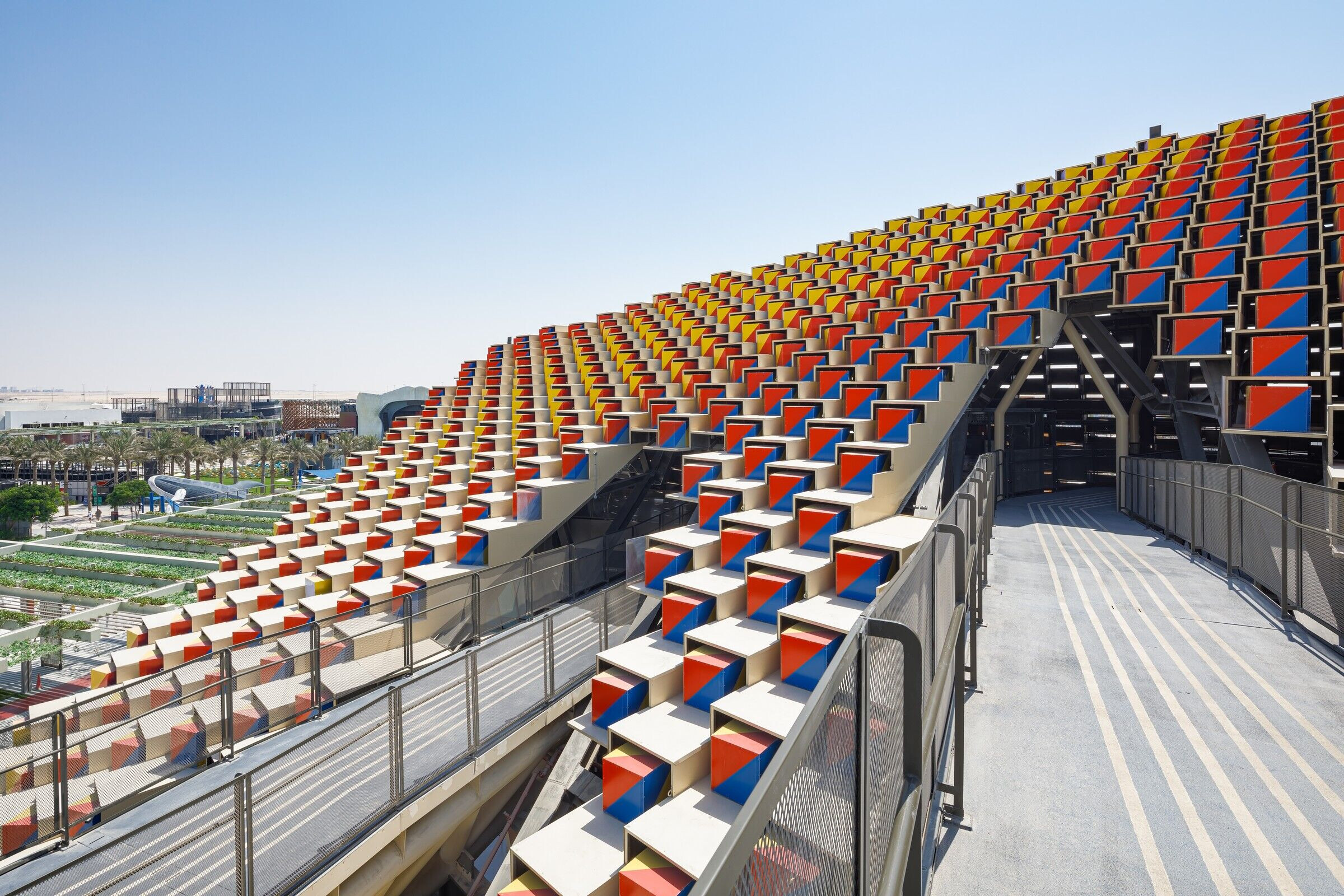
The winding and weaving ramps provide many viewing points at different levels and positions, allowing for almost a fly-through experience of the whole structure.
On top of this, Augmented Reality content is provided to visitors, who are able to superimpose digital images onto the existing reality. The notion of Desert Mirage and Miracles are subtly implied through these interventions.

Madang
Tradition Korean houses have madang, which is usually an open empty space where, many activities and events take place. This idea is carried to Korea pavilion on a large scale, where performances, spontaneous events and festivals can take place.
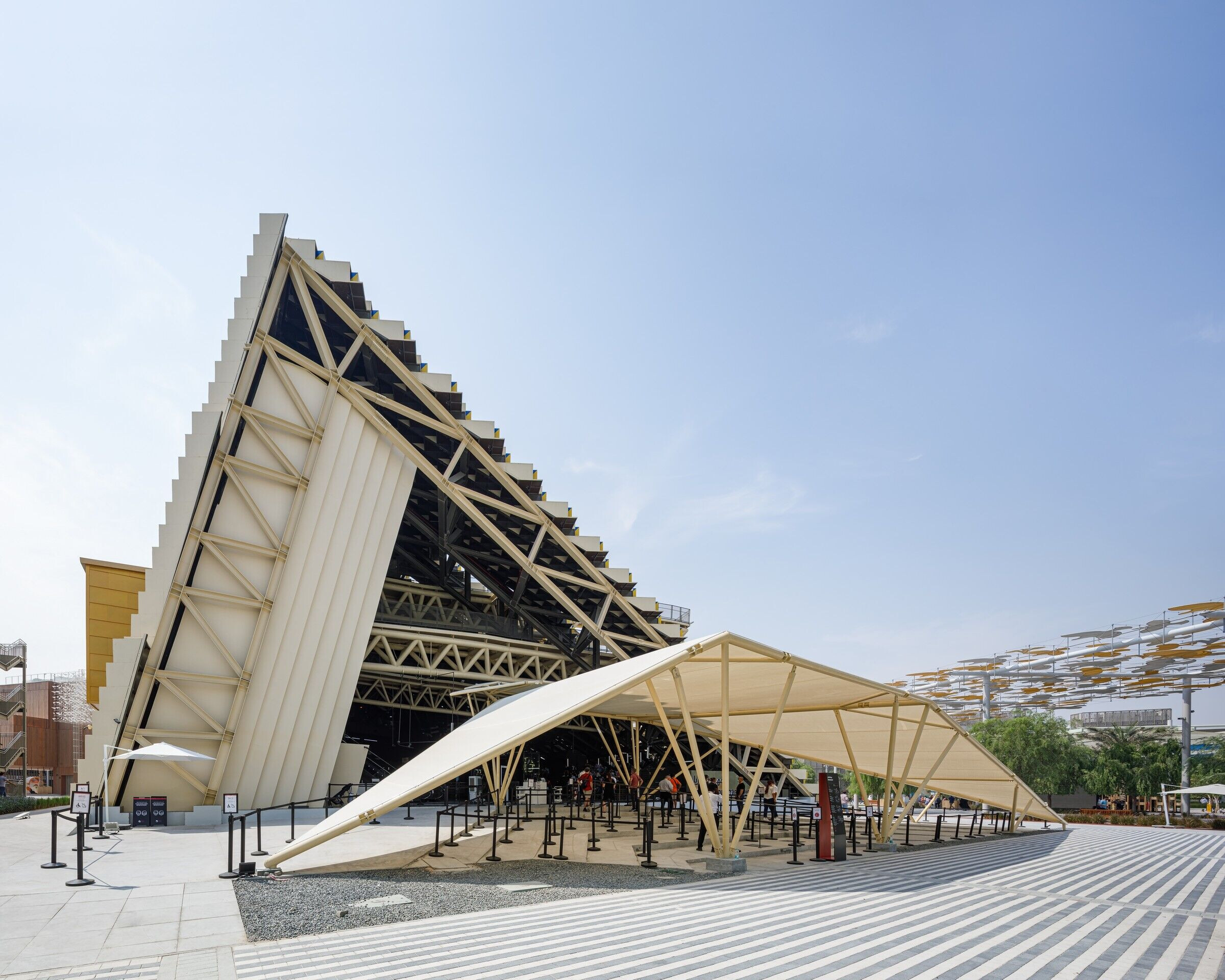
The large opening at the east is a gesture of blurred boundary where, passer byes can enjoy the show, even without entering the pavilion. All in all, Madang is an open airstadium with great flexibilities and potentials.
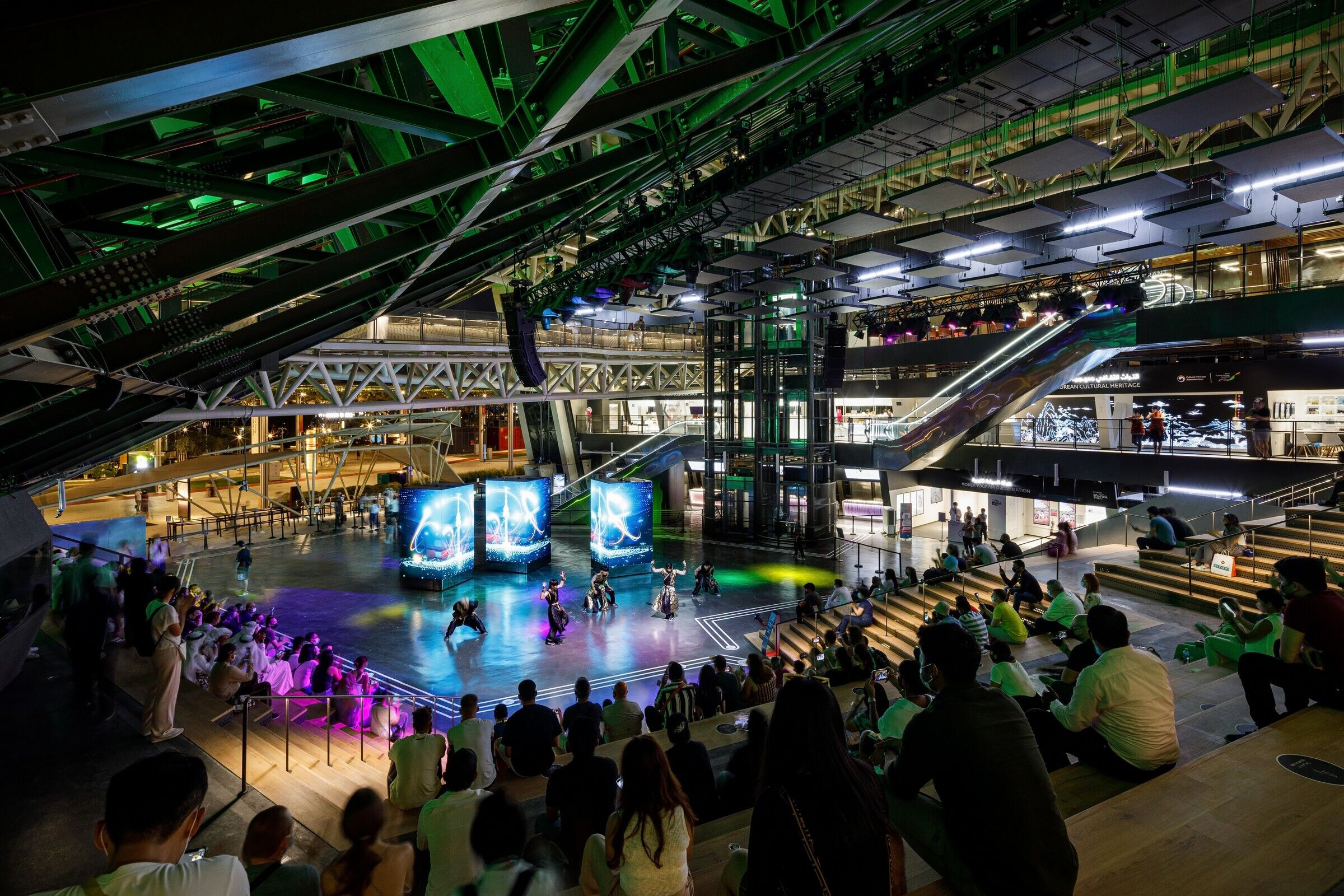
Spatial Plan
Irregular shape is the form generator for the pavilion. Open air seats around madang are irregular, evoking a more natural spatial experience. Surrounding the central madang, there are many peripheral and functional space at 4 levels, such as restaurants, retails and exhibitions which are sealed for air conditioning.
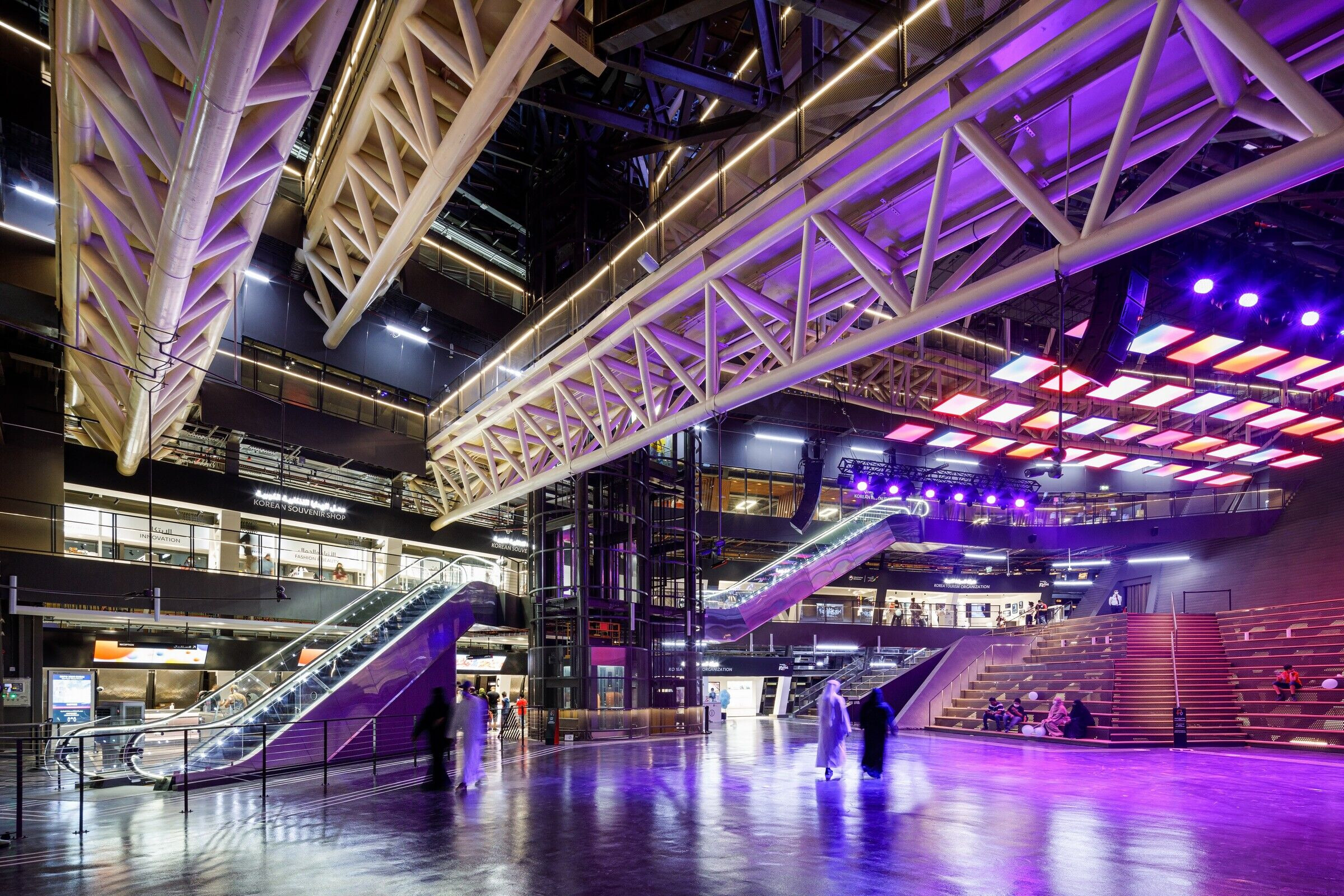
Spatial Section
Like bedouin summer tents, Madang space is wrapped with permeable cube housing, which holds spin cubes, the southern façade also has small apertures where thin rays of sunlight and breeze can enter freely.The four ramps provide many interesting viewing points, which brings about a sense of transparency to this otherwise industrial and bulky structured space.
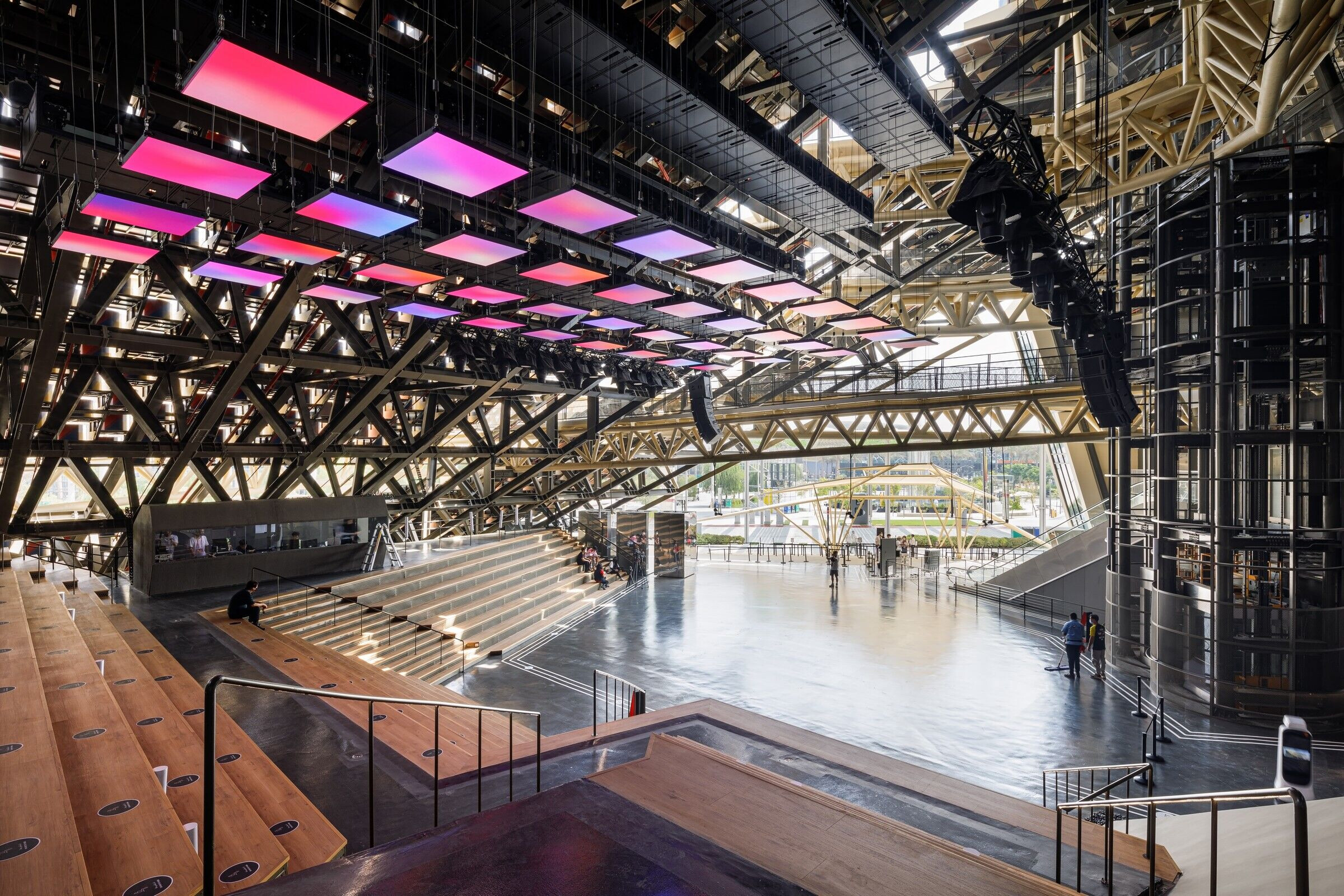
Exhibition
Many exhibition pavilion are very strict with moving people within the building. Often visitors feel trapped in a toothpaste and squeezed for spatial experience. Korea pavilion tries to alleviate this issue by, giving ample open space within without the building in between the exhibits, where visitors are given much more freedom in doing natural things, such as resting and viewing out and so forth. The building and the exhibits are loosely weaved to provide a more emancipated exhibition experience.
