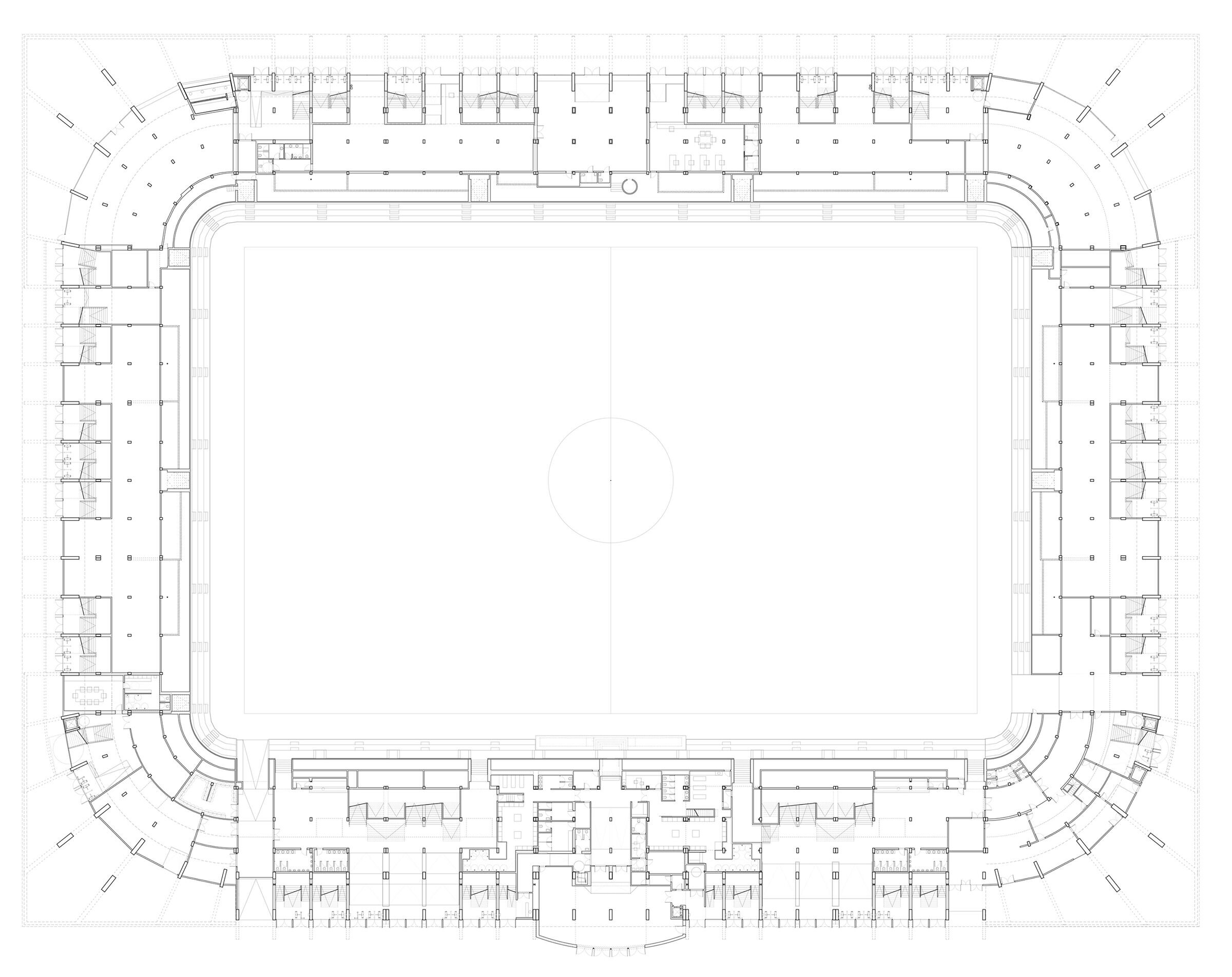The rehabilitation of El Sadar stadium aims to connect with its fan base, team and its unique history by creating a vibrant and powerful stadium. Beyond the visual, the strongest communication between fans and players takes place through sound. Therefore, a vertical growth of the stands is generated to increase closeness and create a reduced perimeter. This improvement achieves not only an exceptional visual but also a greater enhancement of the audience sound.

The growth of the stadium is conditioned by a narrow band of 6 meters around it. The expansion is achieved through concrete screens every 5.40 meters following the rhythm of the existing spans. As a result, the intervention becomes the new image and façade of the stadium. The new image is composed by two opposite elements; a rectangular plinth and an oval ring. The base is made of perforated folded sheet metal that resembles a textile thanks to its transparency. This creates a continuous visual link between the inside and the outside of the stadium.


Regarding the interior, which was originally very fragmented, it has been arranged in three levels: grandstand, tribune and high tribune. This way a more orderly image of the complex is obtained as well as a clearer access structure.


Team:
Architects: OFS Architects
Constructor: VDR
Engineering: INARQ
Structure: Valladares, IDEAM, FS
Photographers: Josema Cutillas + Jorge Tellechea

Materials used:


































