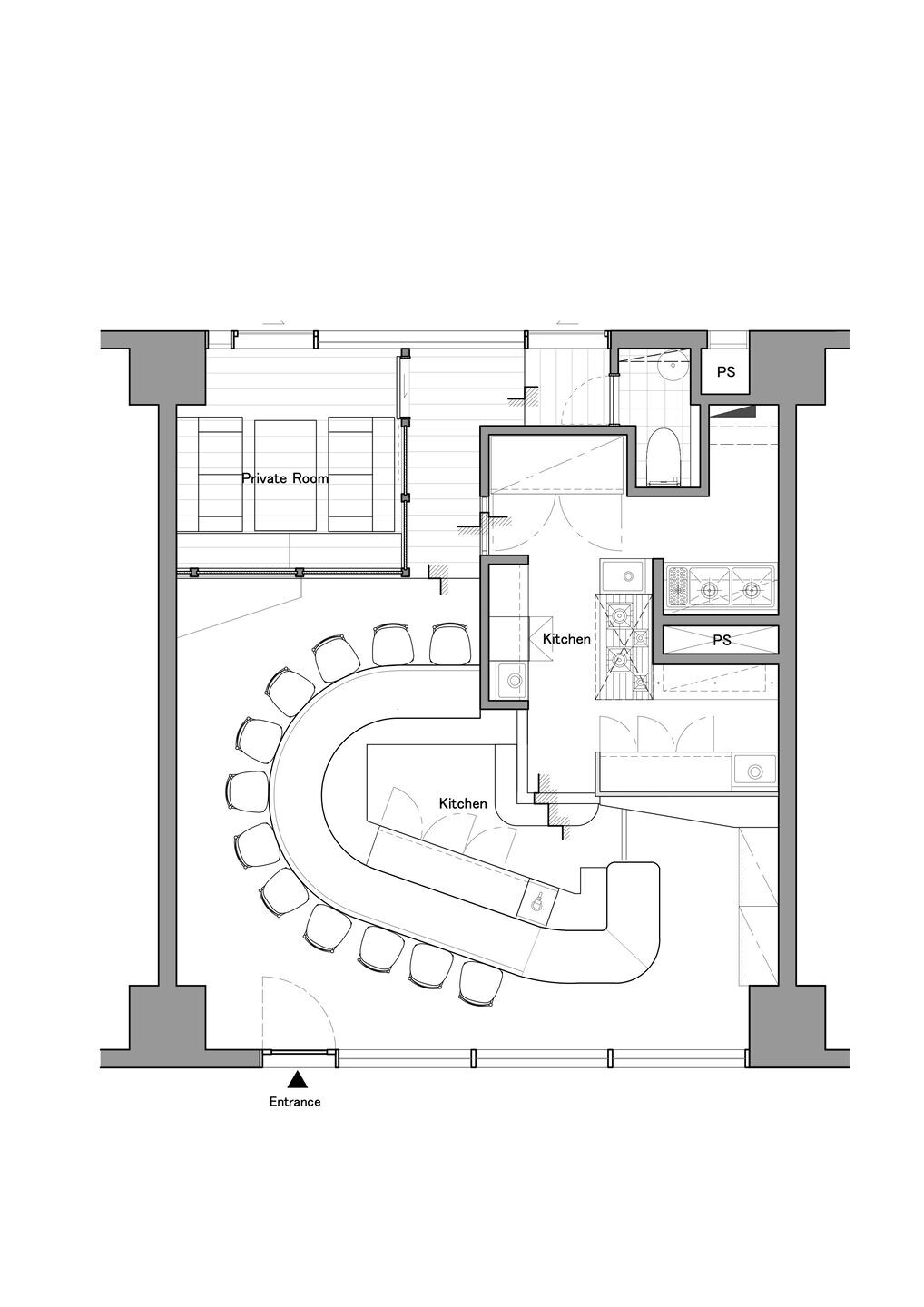Located in Minato-ku, Tokyo, this restaurant specializes in sake.
The owner of this new restaurant is Marie Chiba, a sake connoisseur who has been attracting attention in the industry for proposing new ways to enjoy sake, such as "sake pairing. She wanted a space where different elements such as a seated counter, a standing bar, and a private room coexist, and at the same time, she wanted to use Yoshino cedar for the interior design.
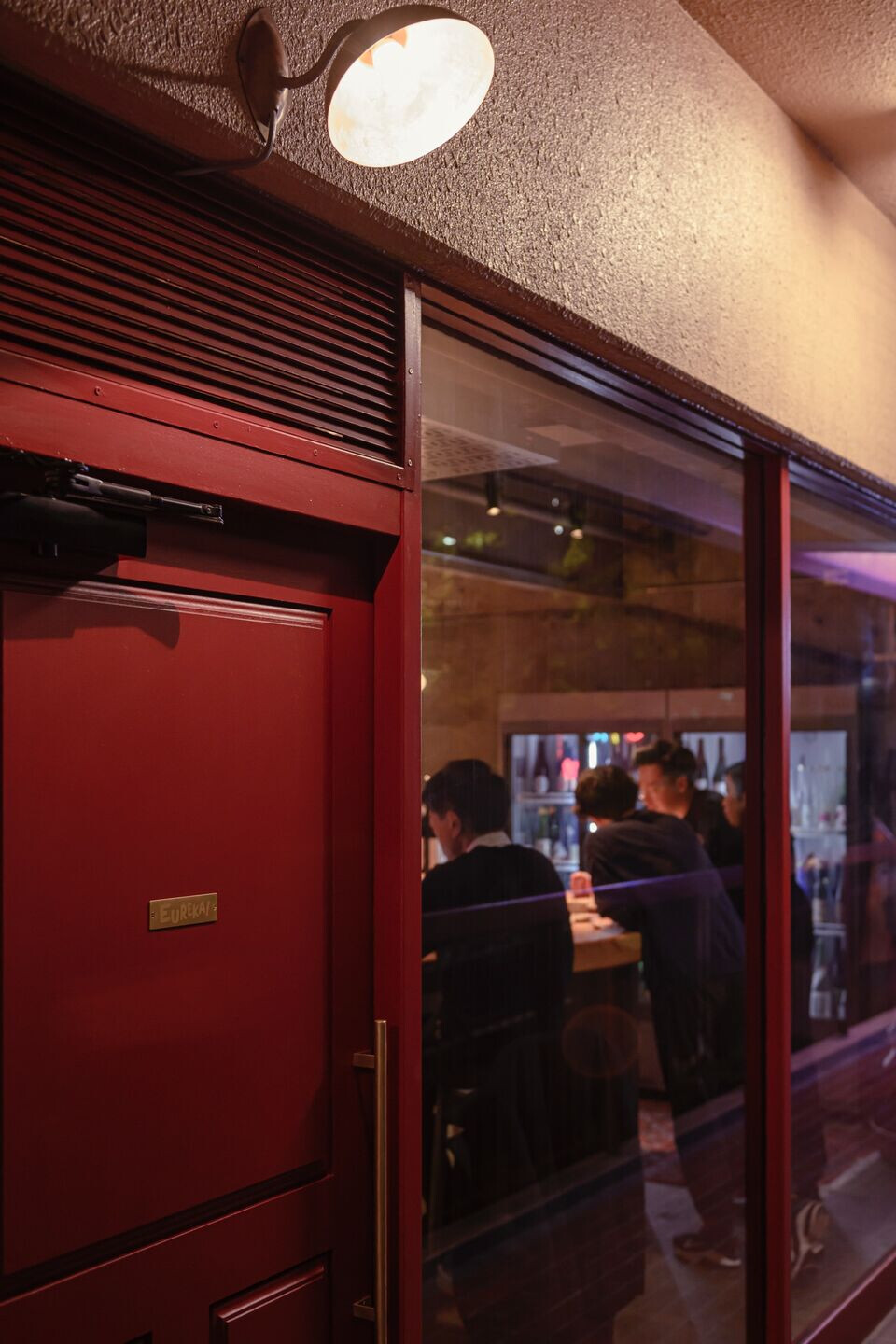
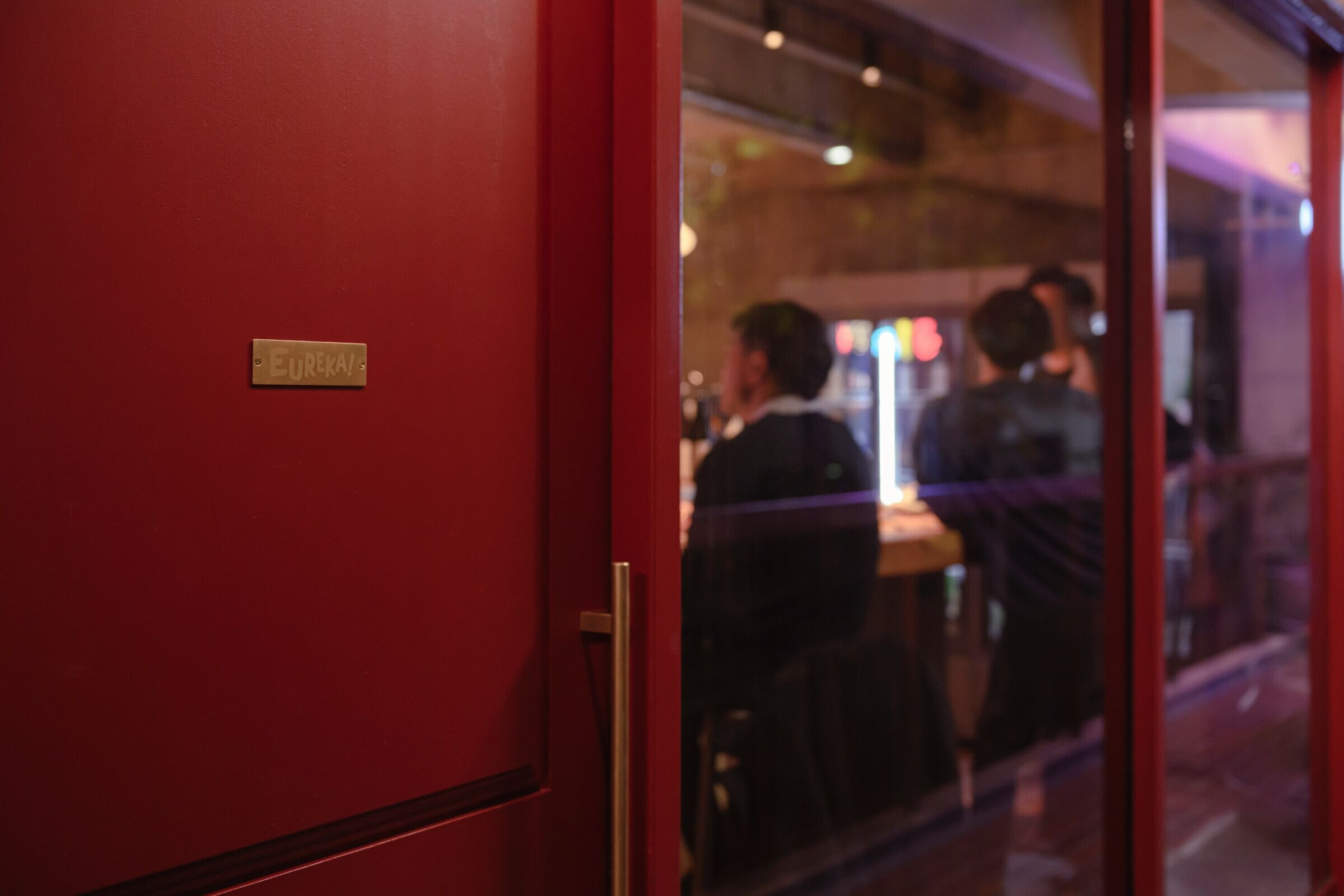
The interior of the restaurant is designed to accommodate a wide range of uses, with a large curved counter-style seating area and standing seating in the center, and a private room in the back.
The standing drinking area was created with the owner's desire to preserve a bar that anyone can enjoy and that can be visited on a whim, even in Nishiazabu. The standing drinking counter allows customers of different lengths of stay to come and go as they please, and the casual nature of the place, where people can drop in and enjoy a drink, creates a lively, live atmosphere throughout the entire restaurant.
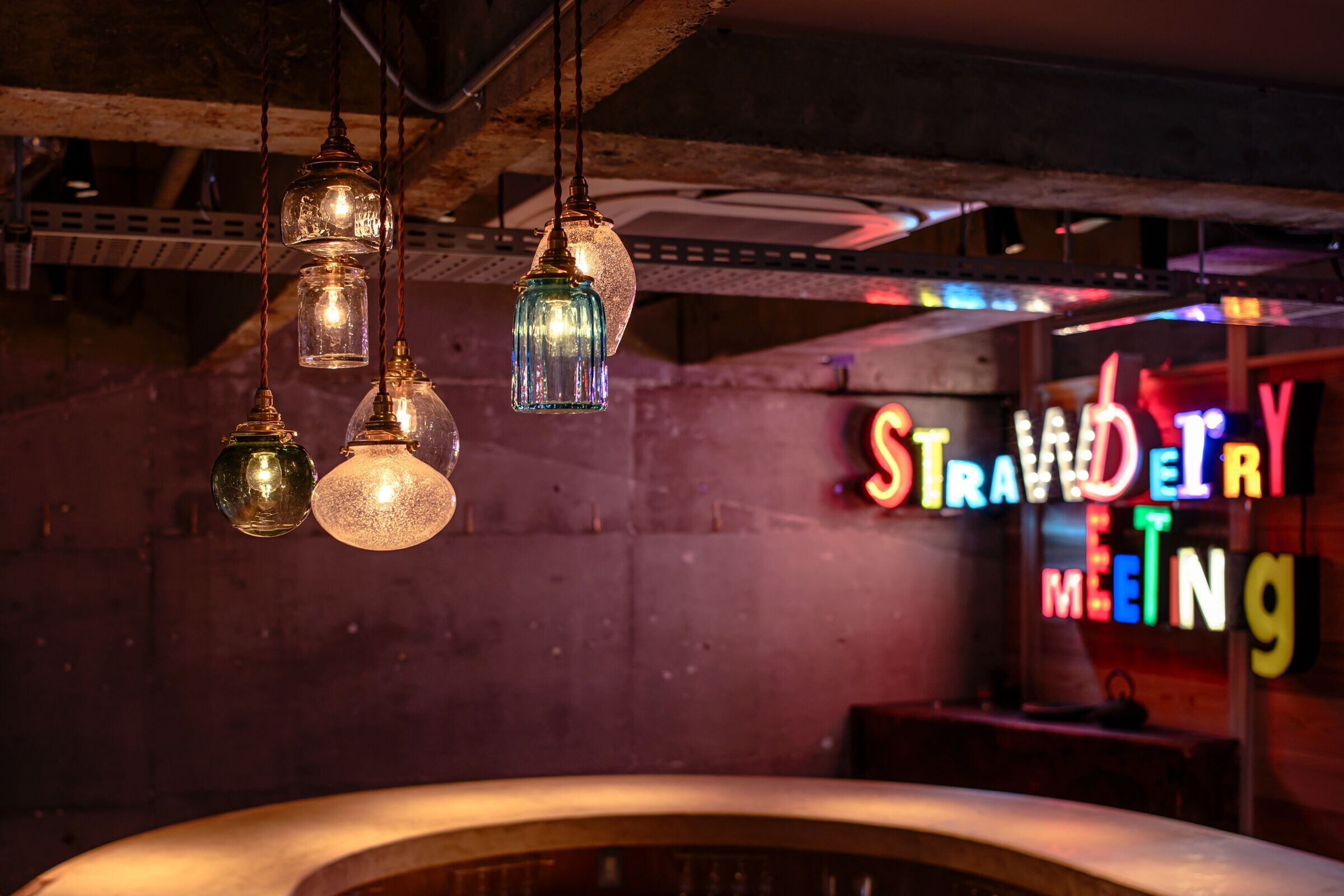
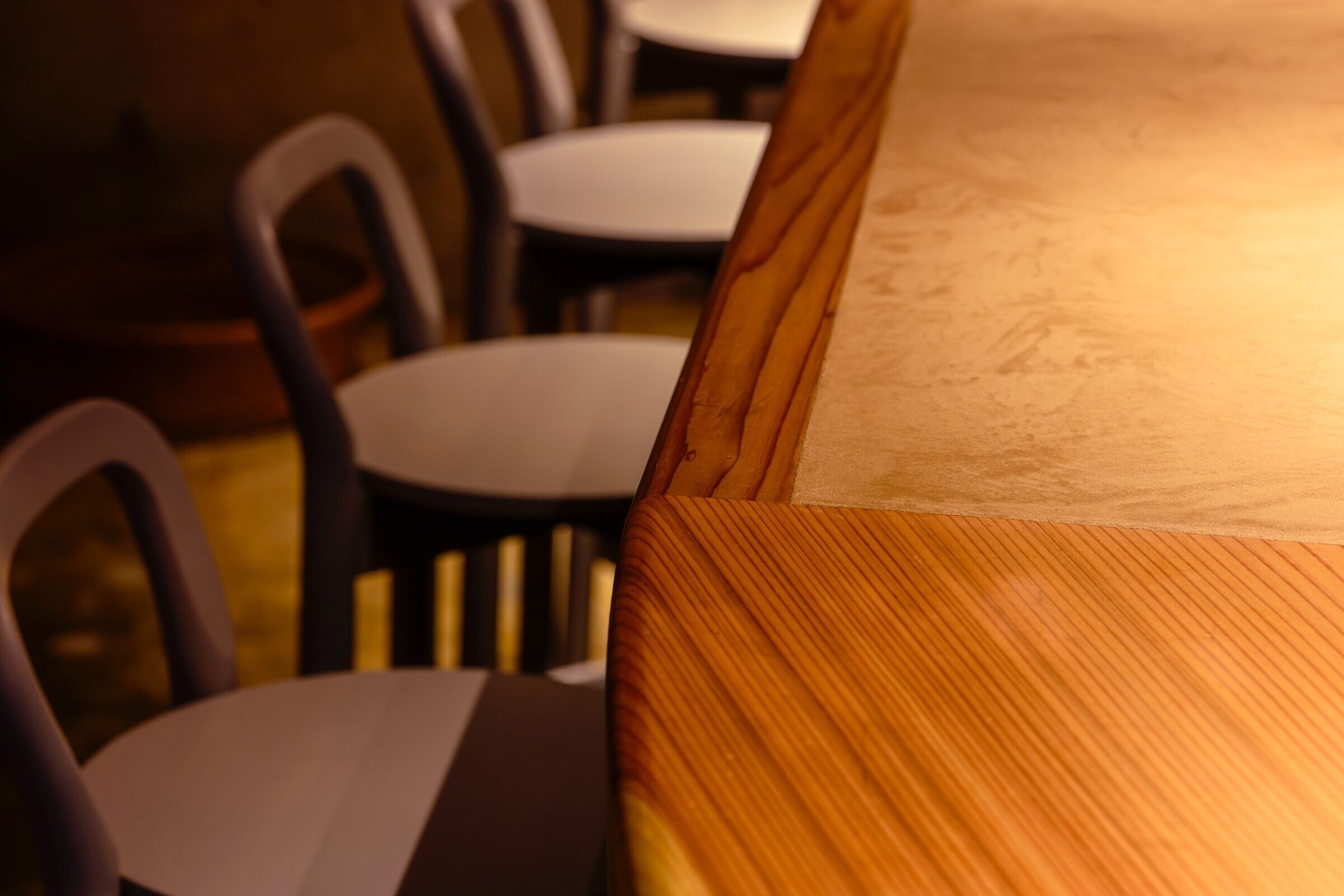
Part of the large countertop and the waist wall, as well as the walls and flooring in the private room area, are made of Yoshino cedar, which supports the sake brewing industry in Yoshino, Nara, a region that the owner has had a special passion for since he started sake pairings. The large, arc-shaped counter was designed with inspiration from the traditional wooden vats of Yoshino. It is positioned prominently in the center of the restaurant to serve as a stage for the owner to entertain customers from around the world who come to the restaurant for sake pairings.
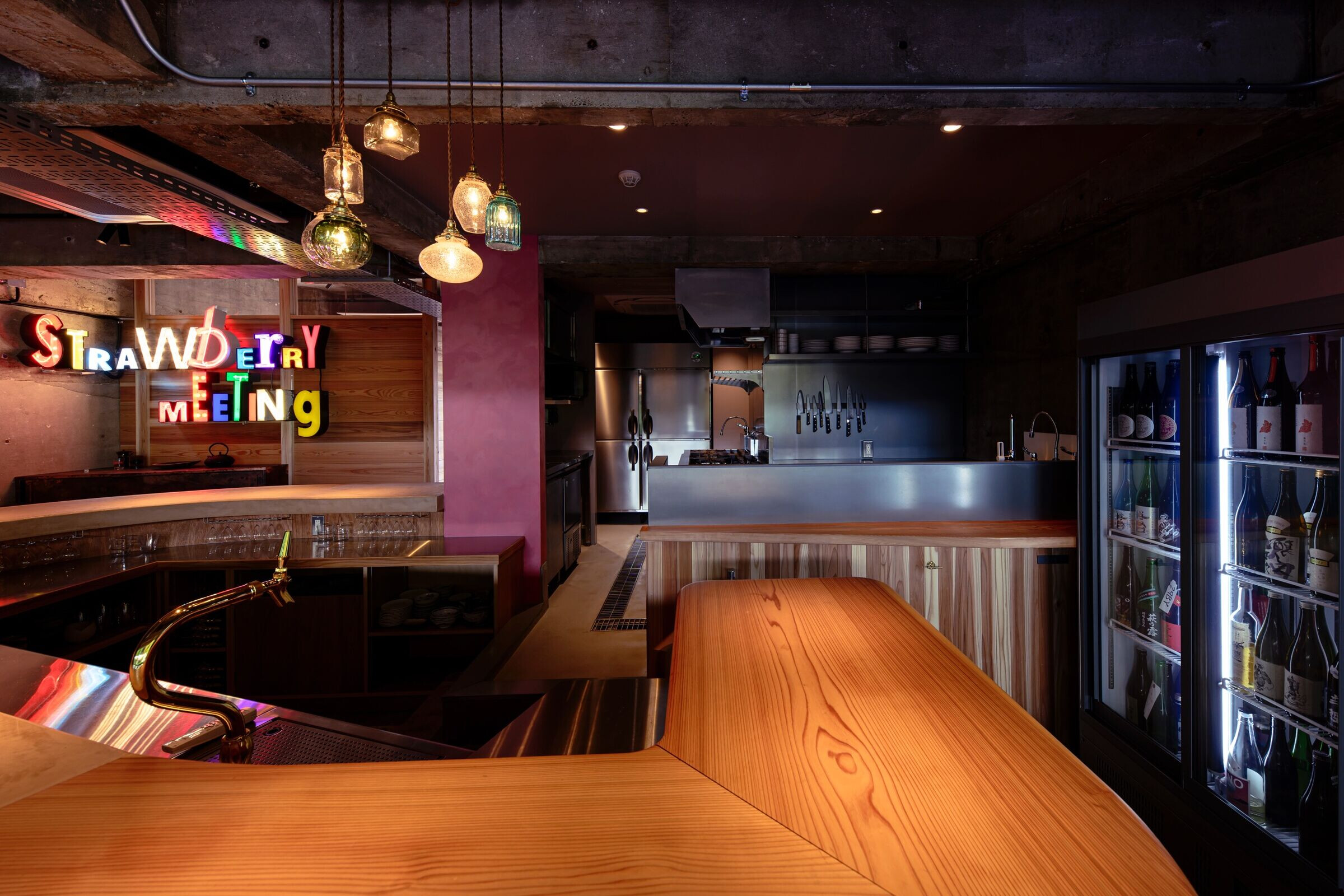
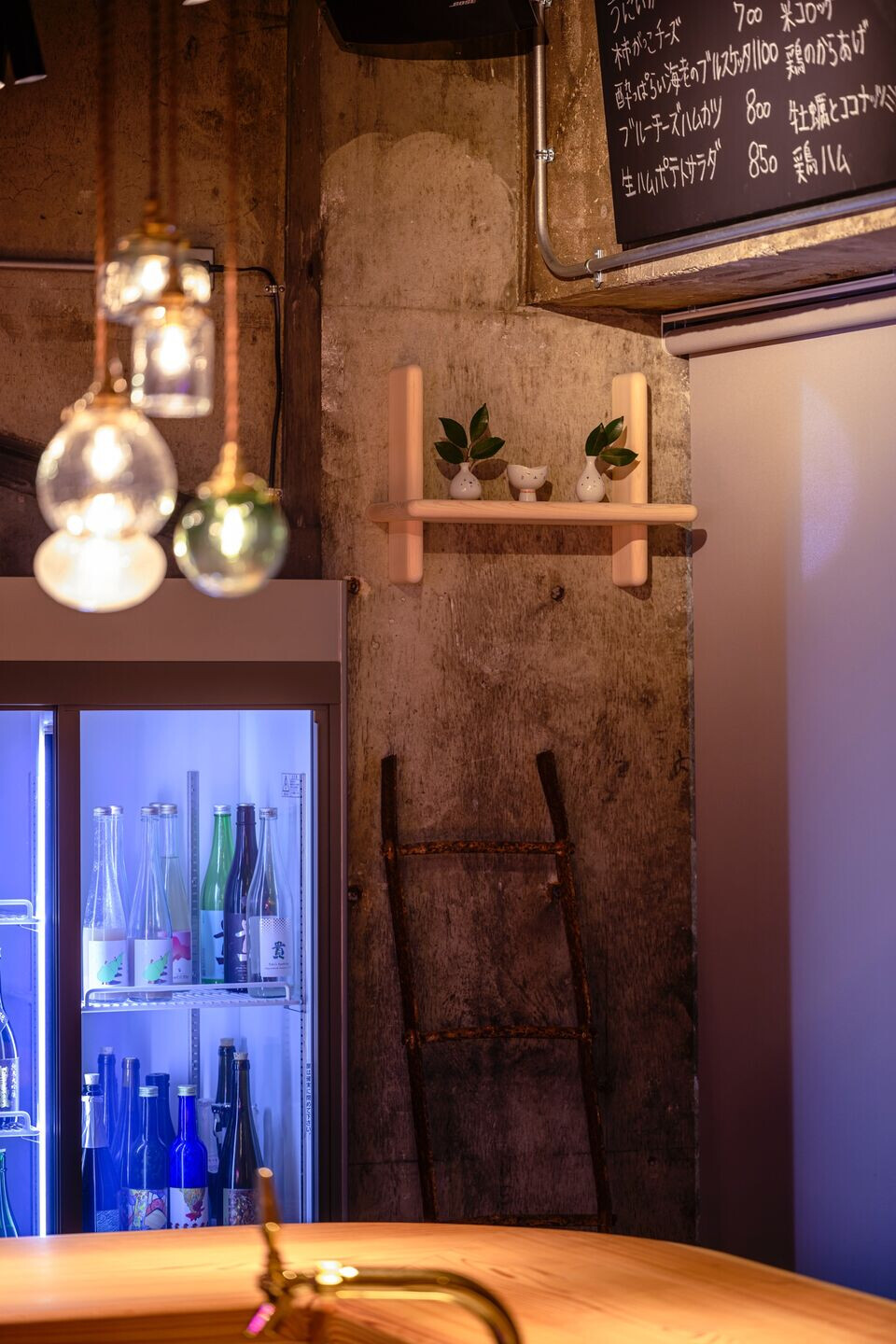
The curved shape of the counter creates a warm atmosphere in which customers can see each other and share sake with the owner at the center.
As the large neon sign "Strawberry Meeting (ichigo = one season, encounter = one meeting)" expresses, we look forward to the increase in activity at the bar "EUREKA!
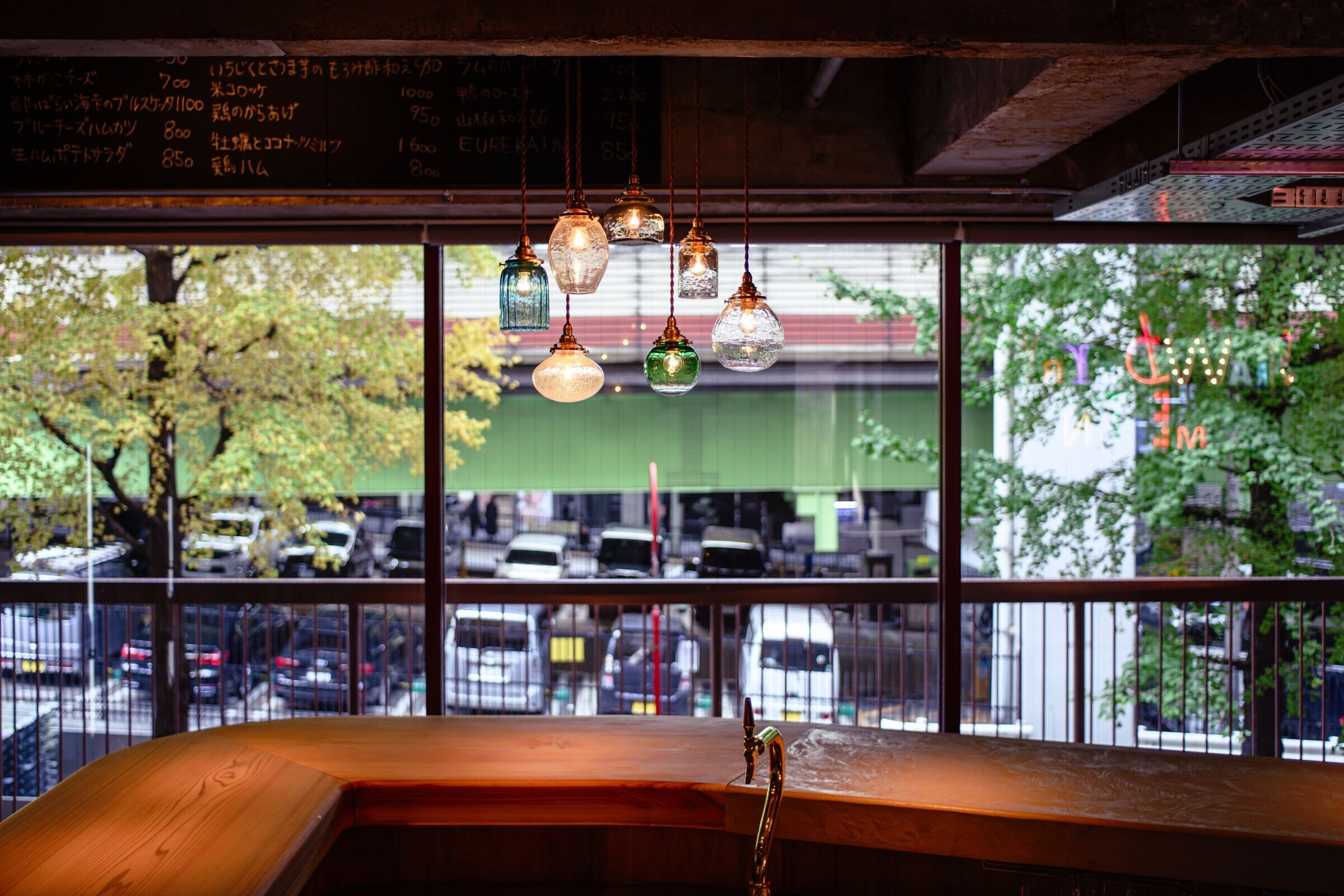
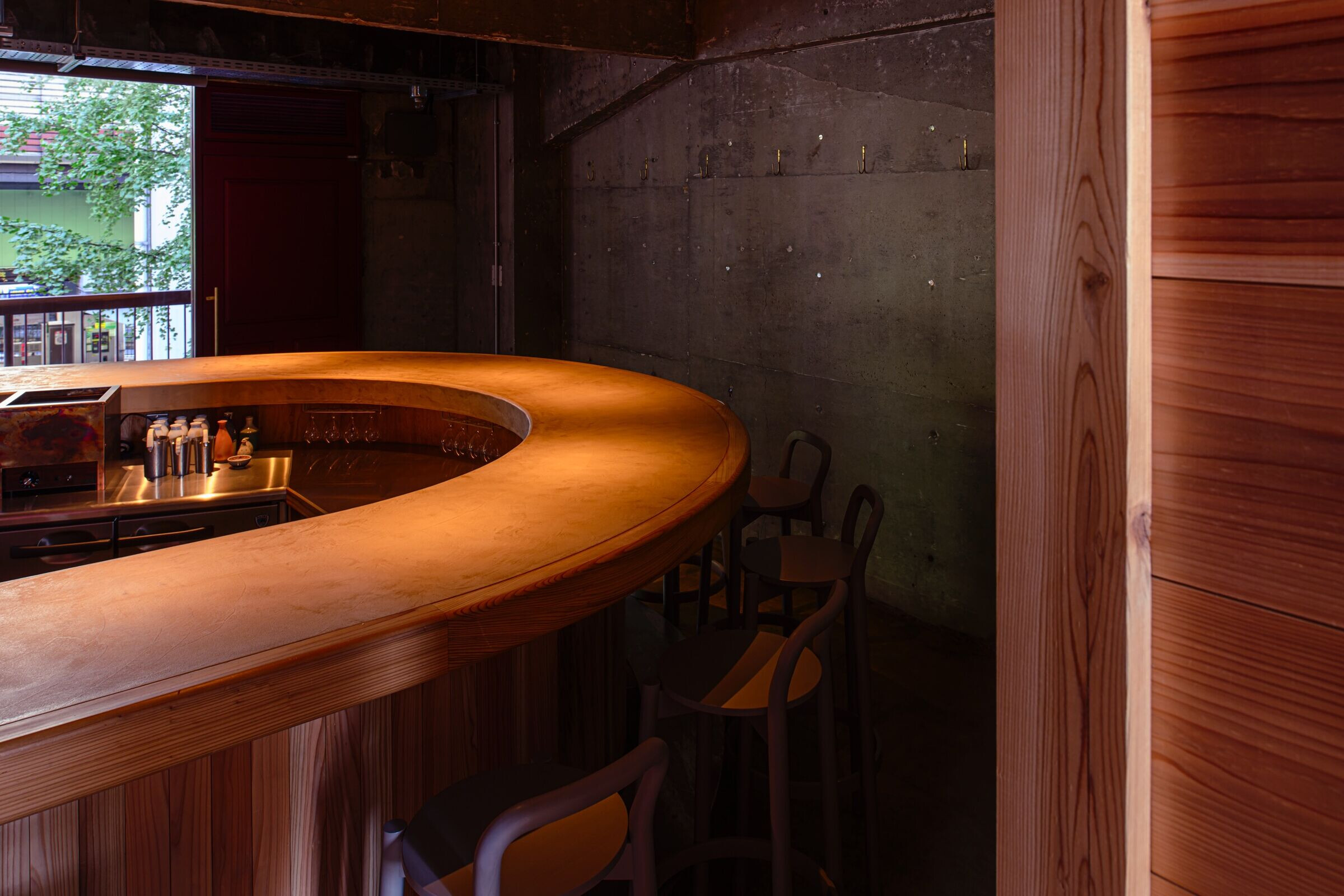
Team:
Design: Buttondesign
Lighting design: Filaments inc.
Neon: letters8
Construction: todo
Photography: Masaki Komatsu
