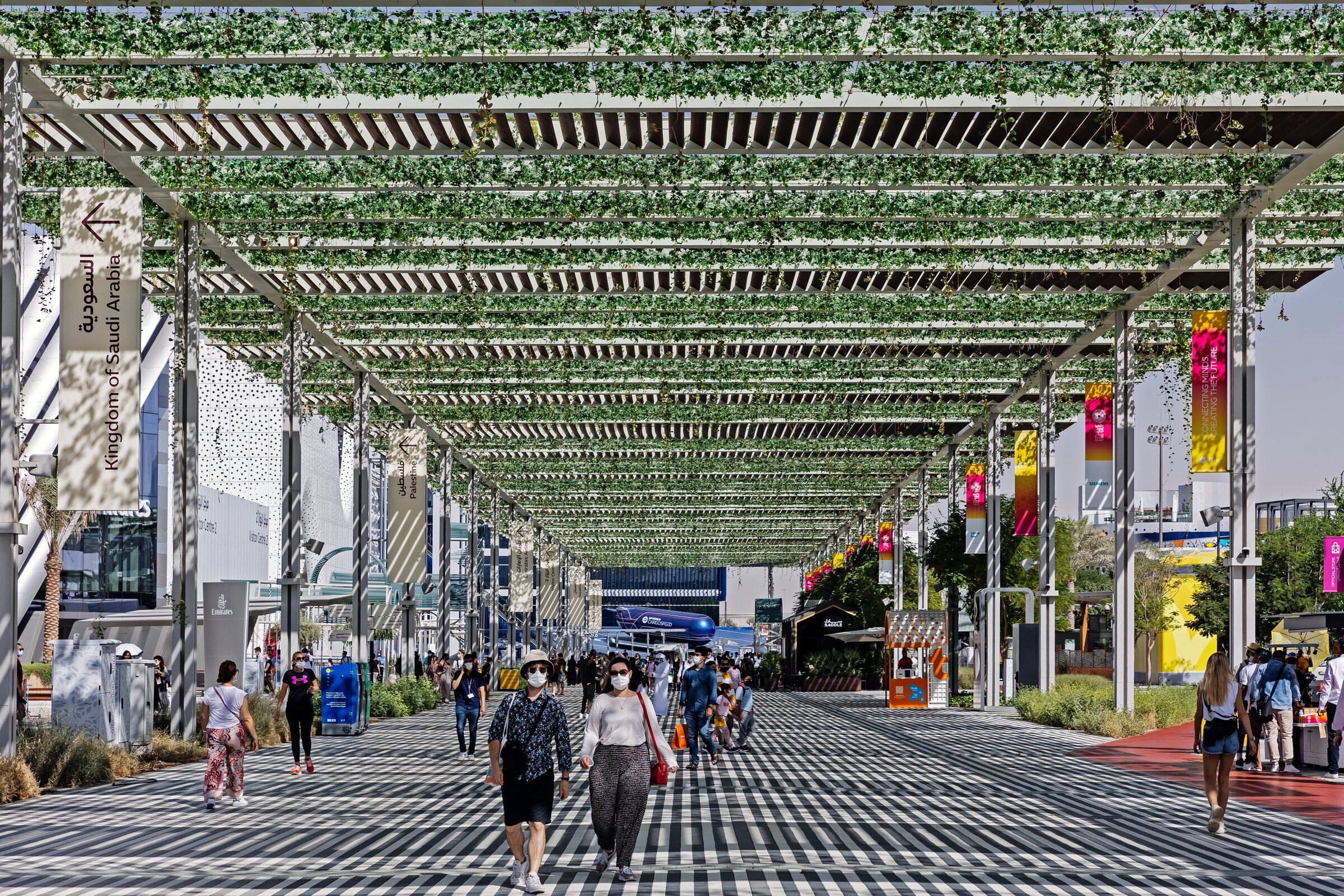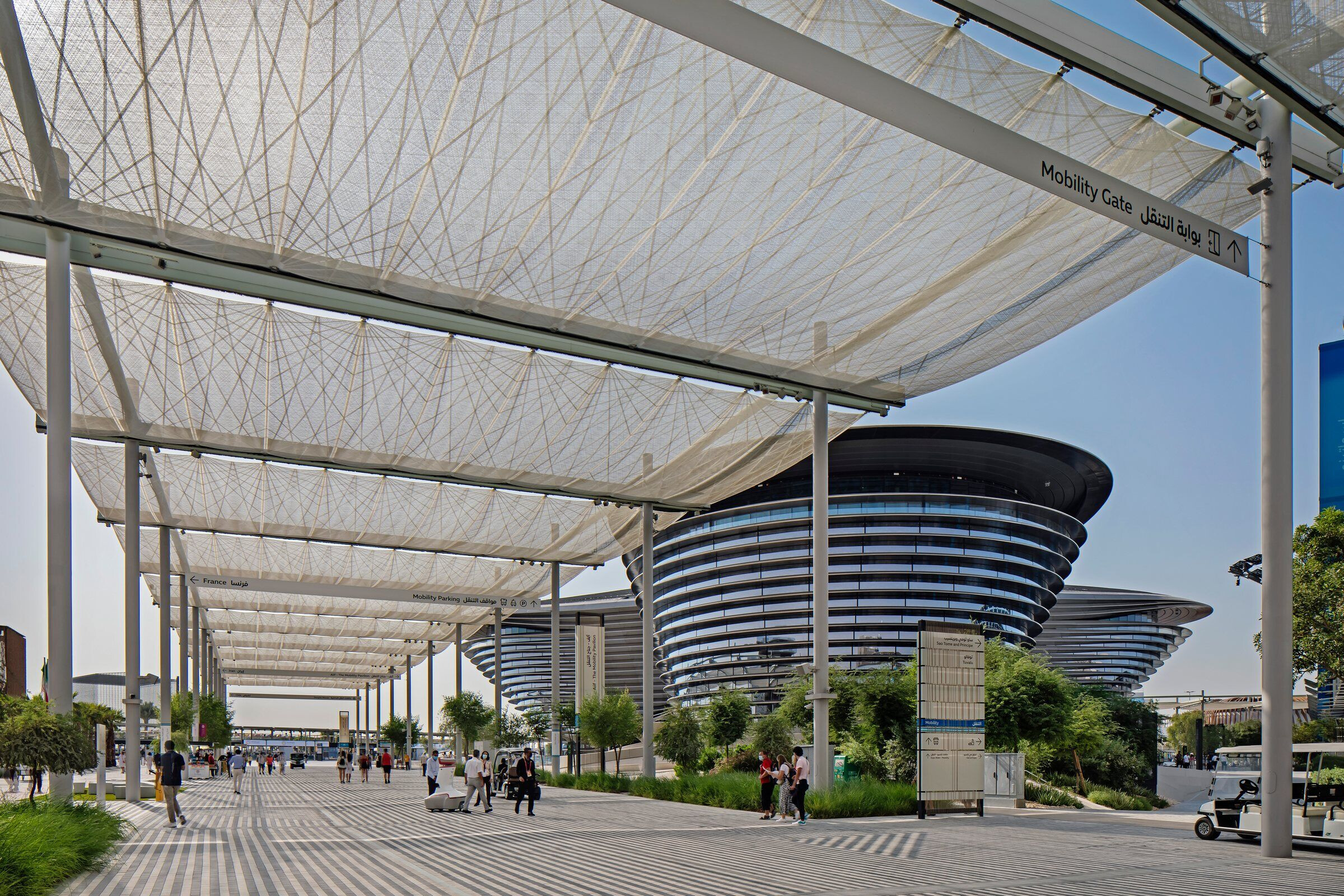AN AMBITIOUS AGENDA
Expo 2020 Dubai is the world in one place – a global experience dedicated to bringing together people, communities and nations to build bridges, inspire action and deliver real-life solutions to real-life challenges.
In a spirit of optimism, Expo 2020 has gathered more than 200 participants for a visually striking and emotionally inspiring 182 days.
In creating a setting that welcomes the world, accommodating distinctive pavilions from 192 countries, the Expo 2020 leadership challenged and supported SWA in forging an extraordinary landscape that:
- Expresses the spirit of Dubai
- Responds to the extreme climate
- Reveals both the majestic and subtle beauty of the native landscape
- Offers sensory delight and respite for visitors
- Promotes human comfort
- Provides compelling gathering spaces at many scales
- Encourages coherent wayfinding
- Complements and unites the different architectural expressions of pavilions
The landscape offers a memorable experiential context for the Expo 2020’s many marvels.
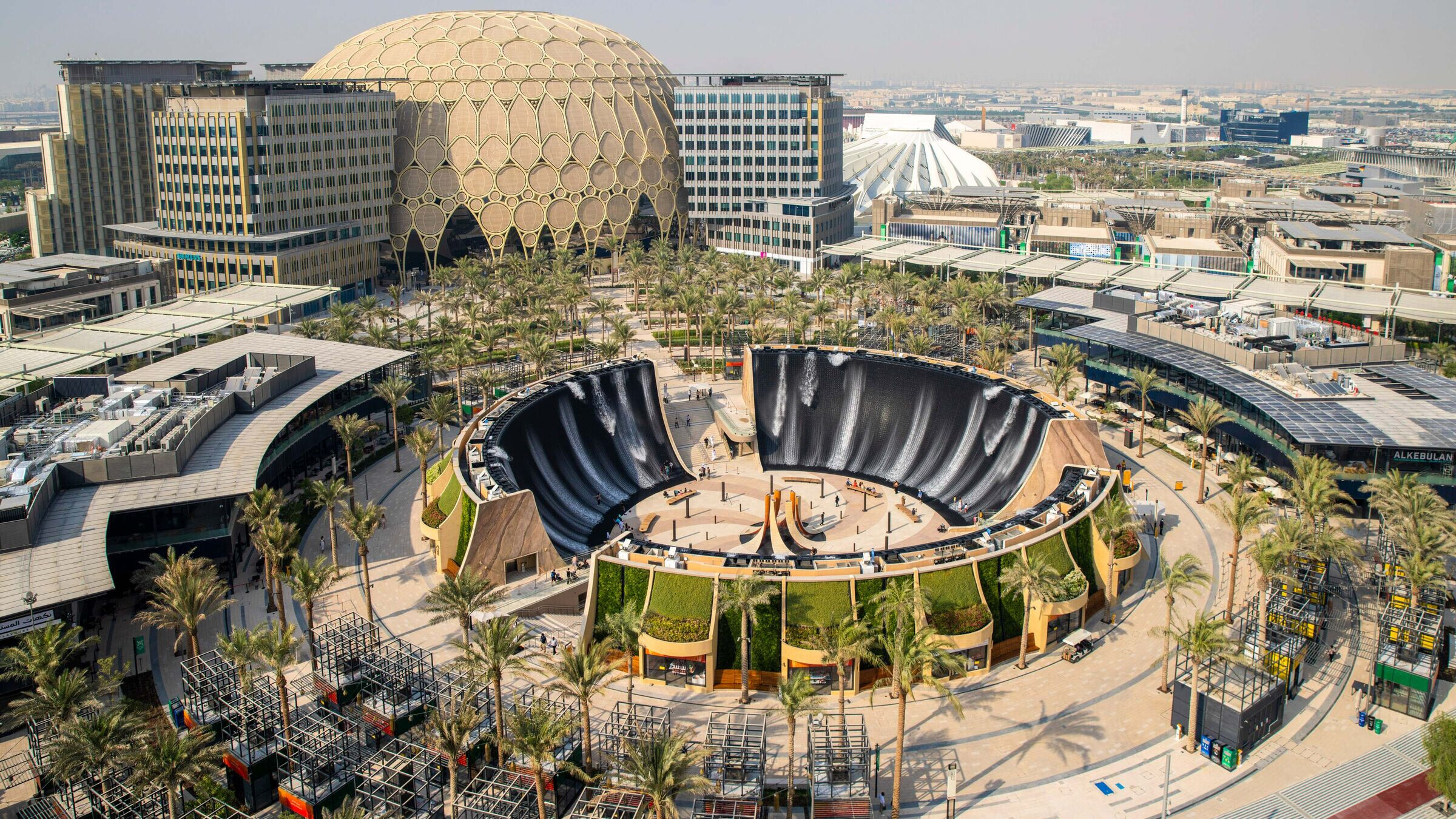
Characteristics of the Open Space
The SWA-designed an open space network at Expo 2020 mitigates extreme climate conditions and provides experiential connectivity and wayfinding, sensory delight and distinctive place-making.The series of open spaces at Expo allows visitors to encounter the distinctive characteristics—cultural and environmental—of Dubai at this moment when it welcomes the world.
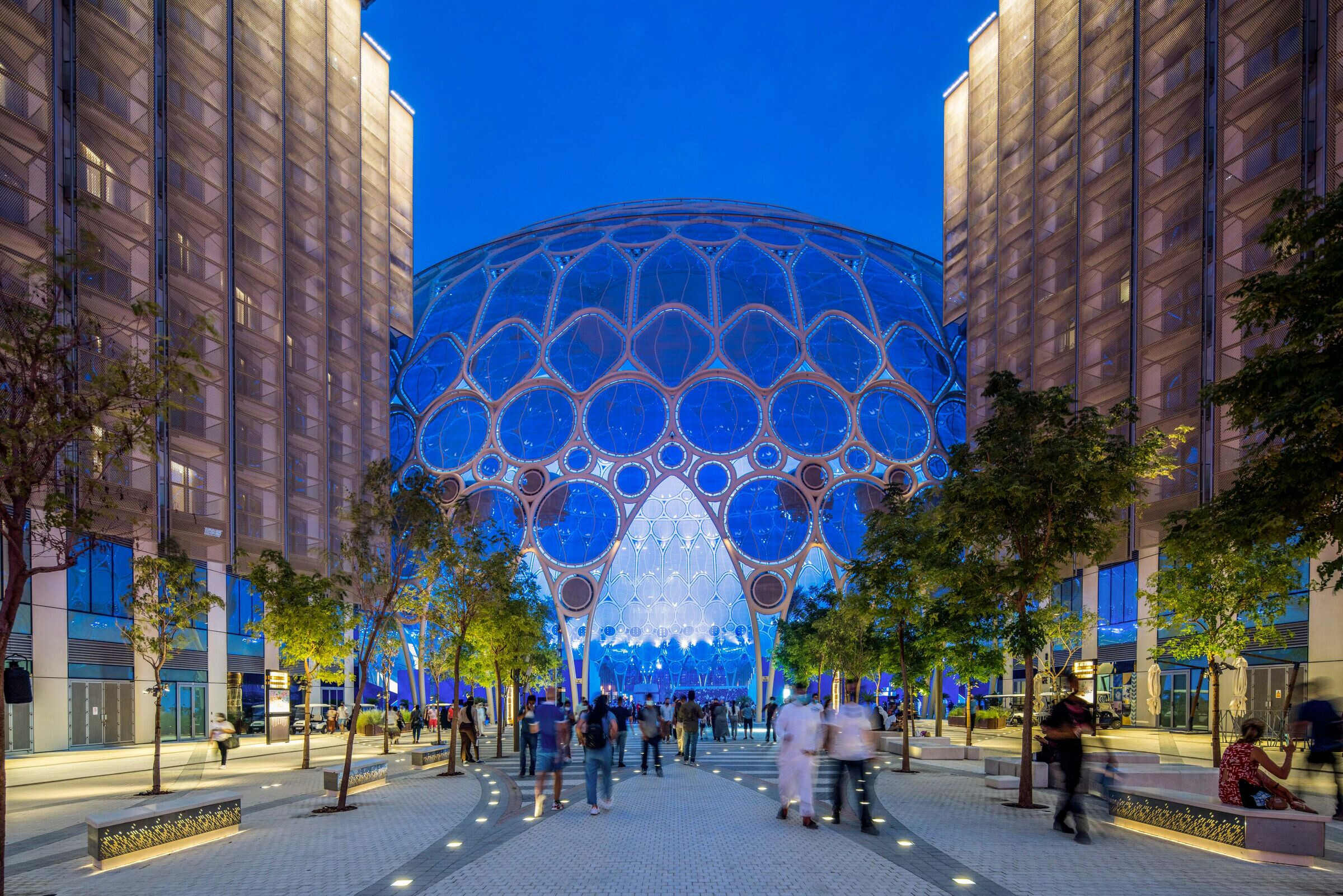
Interpretive elements take cues from the landscape itself, where paving patterns and forms are introduced to evoke wadi, sand dunes, and mountains. Where water is used mostly sparingly to serve planted materials and occasionally extravagantly for special effects and to express a welcome generosity of the host country.
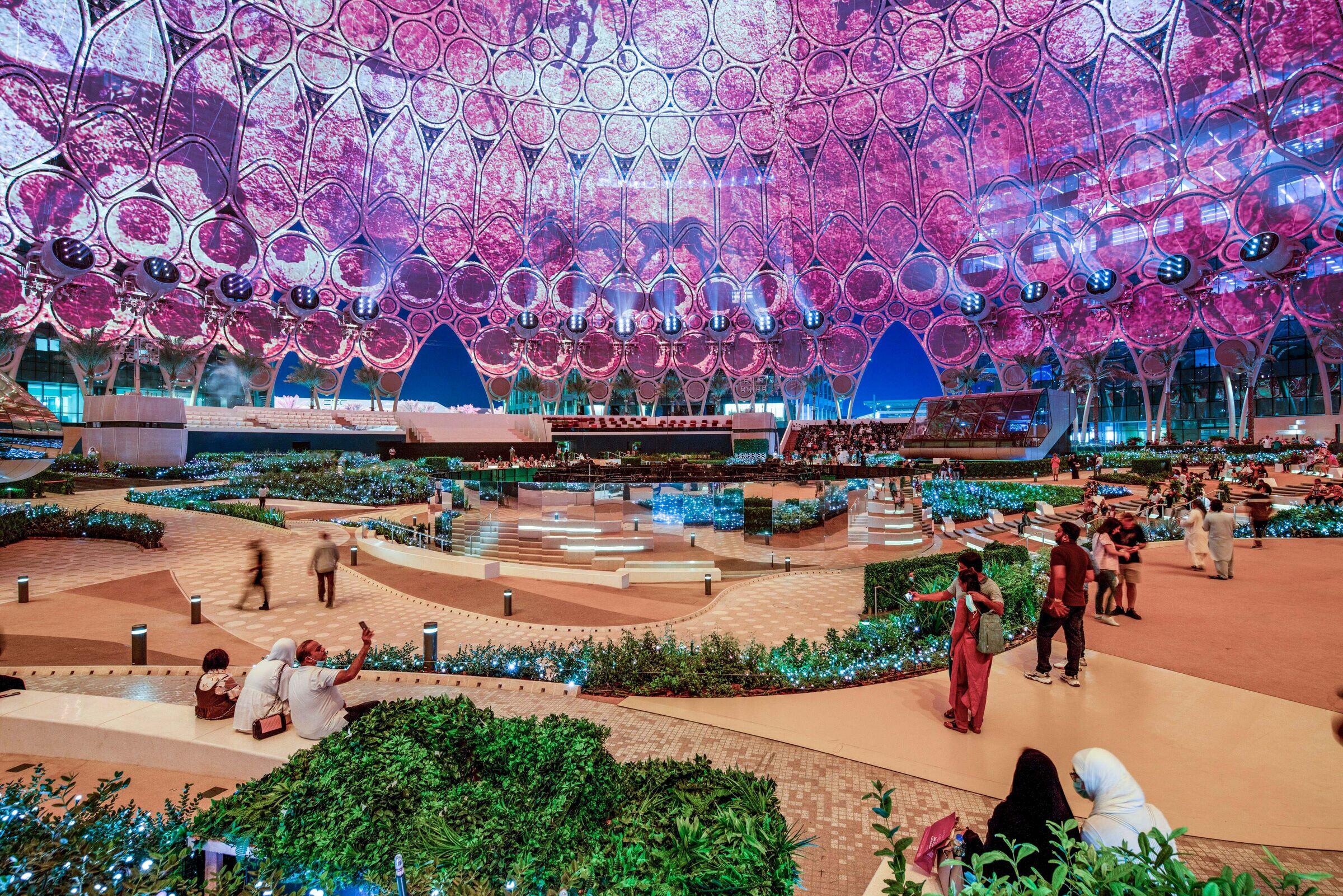
Tempering the extreme climate, open spaces also offer comfort and relief for Expo visitors in ways that are both subtle and overt, natural and built. Shade is introduced not only with tree canopies but with imaginative structures. Examples include the dramatic ten-meter-high trellis that shelters The Loop with hundreds of custom-designed kite-like forms in the shape of birds.

Cooling is also achieved through the strategic integration of plantings and water which reduce the ambient temperature, while also offering visual and auditory pleasures of reflection and shadow, gurgle and whisper. More than half of all the plants used on site are native and adaptive species. Further, paving materials exceed SRI solar reflective standards, prevent the buildup of heat island effects.
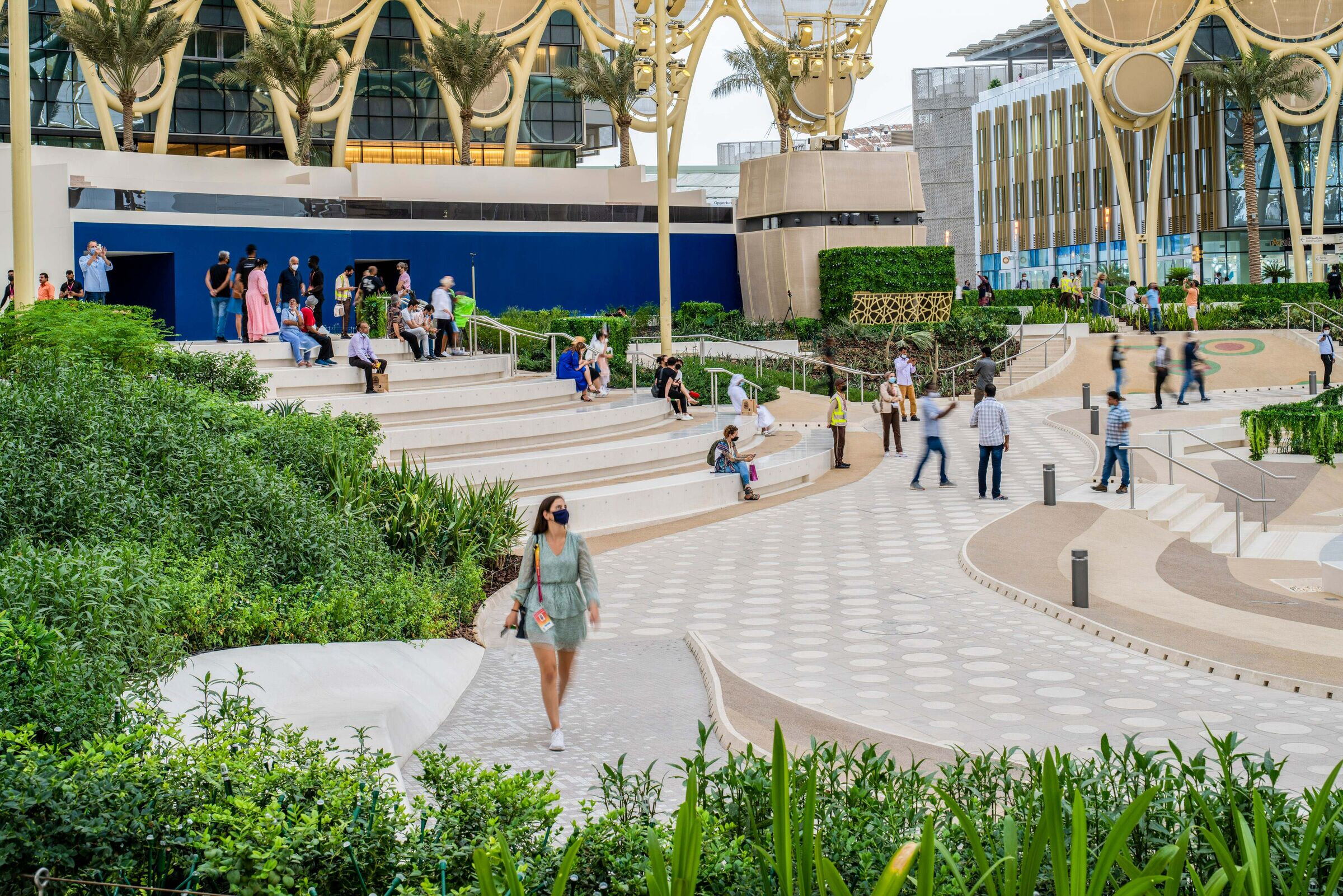
The sequence
A dramatic series of landscaped spaces comprise the arrival from the metro station, commencing with a broad Welcome Plaza, which narrows to a central, tree-lined promenade that doubles as home to the leadership pavilion and provides for a formal procession to the heart of Expo 2020, the phenomenal domed Al Wasl Plaza.
The Loop, a shaded pedestrian promenade, encircles the site, allowing visitors to access the three districts without having to return to the center. Here, dazzling 10-meter-high shade structure is comprised of suspended forms in the shape of birds. And the Loop’s connector is lined with Ghaf trees, the national tree of UAE.
From The Loop, visitors can also access substantial landscaped spaces between the pavilion neighborhoods, including two major parks – Jubilee Park to the south and Al Forsan Park, the Ghayath Trail to the north, and the Oasis (home to “Surreal” a signature fountain). Each of these parks accommodates added programs and offers a particular character, enabling visitors to find variety in their respite and insight into the depth of Expo’s themes and their underlying foundation in Middle East culture. All of these open spaces will be retained as part of Expo’s legacy to serve as the basis for the new human-centric city-within-a-city, District 2020.
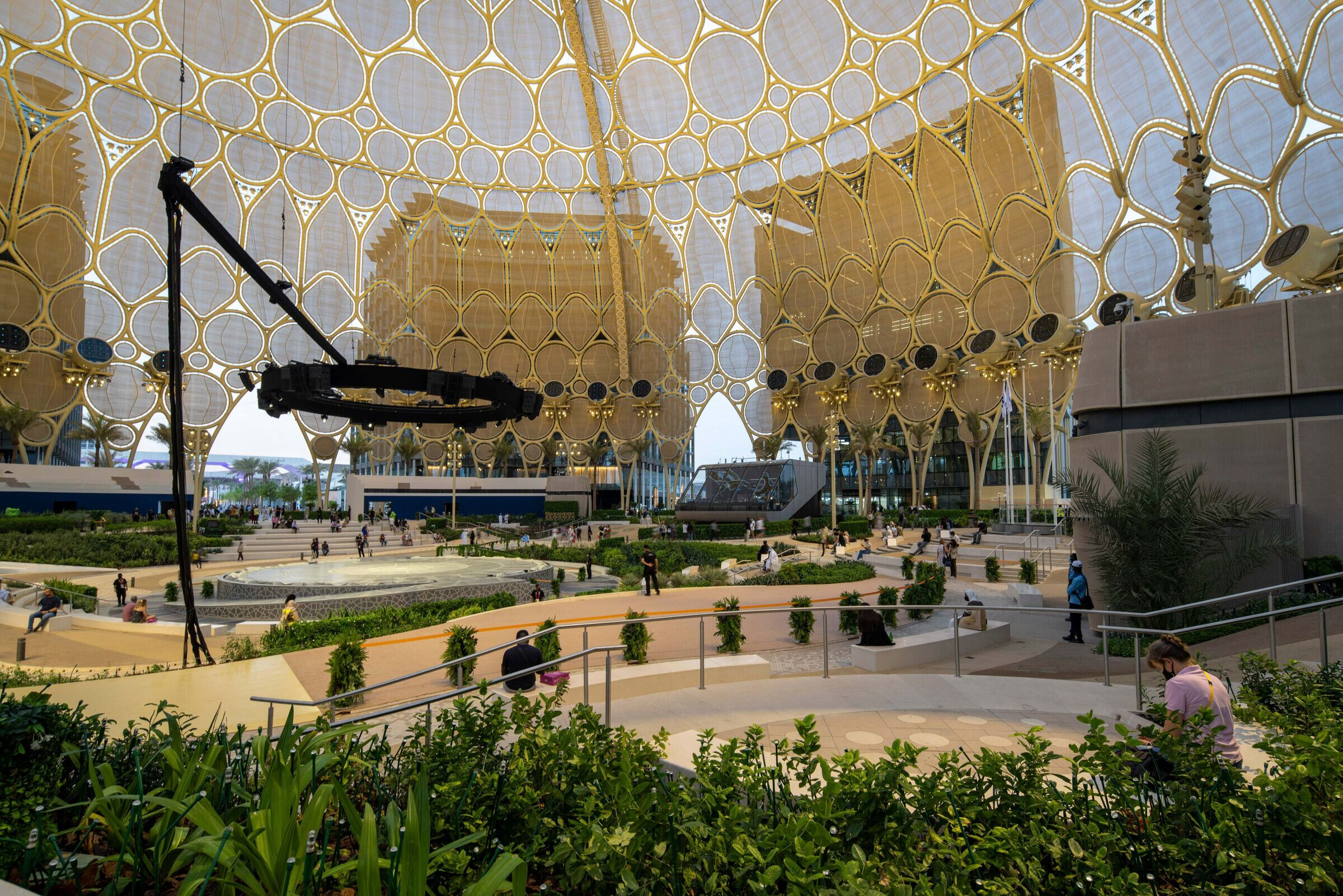
EXPO OPEN SPACE - DESIGN ELEMENTS
Jubilee Park:
Jubilee Park is inspired by wadi, seasonal rivers that are formed in the desert through periods of intense storms and give rise to a rich palette of vegetation that often survives also through the dry months. Wadis bring life to the desert creating, along their path, green oases allowing plants to bloom.
Paving patterns in Jubilee Park serve as a metaphor for the wadi, with their color, patterns and sinuous curves representing the flow of water in the landscape. Here the wadi pathway meanders through the site to create distinct landscaped spaces: it follows the edges of the large performance space at the center of the park, and continues on to the main arrival plaza adjacent to the loop boulevard. Here we find some of the park’s main features including restaurant and snack facilities, kiosks of the souk market and the observation tower.
A swath of date palms follows the edges of the wadi path and connects the main arrival plaza to the outdoor event stage at the opposite side of the park.
The vegetation selected for this park closely reflects the character of the native, UAE, desert flora. Drought tolerant, native and adapted species are mixed with a variety of soft grasses and seasonal planting species.
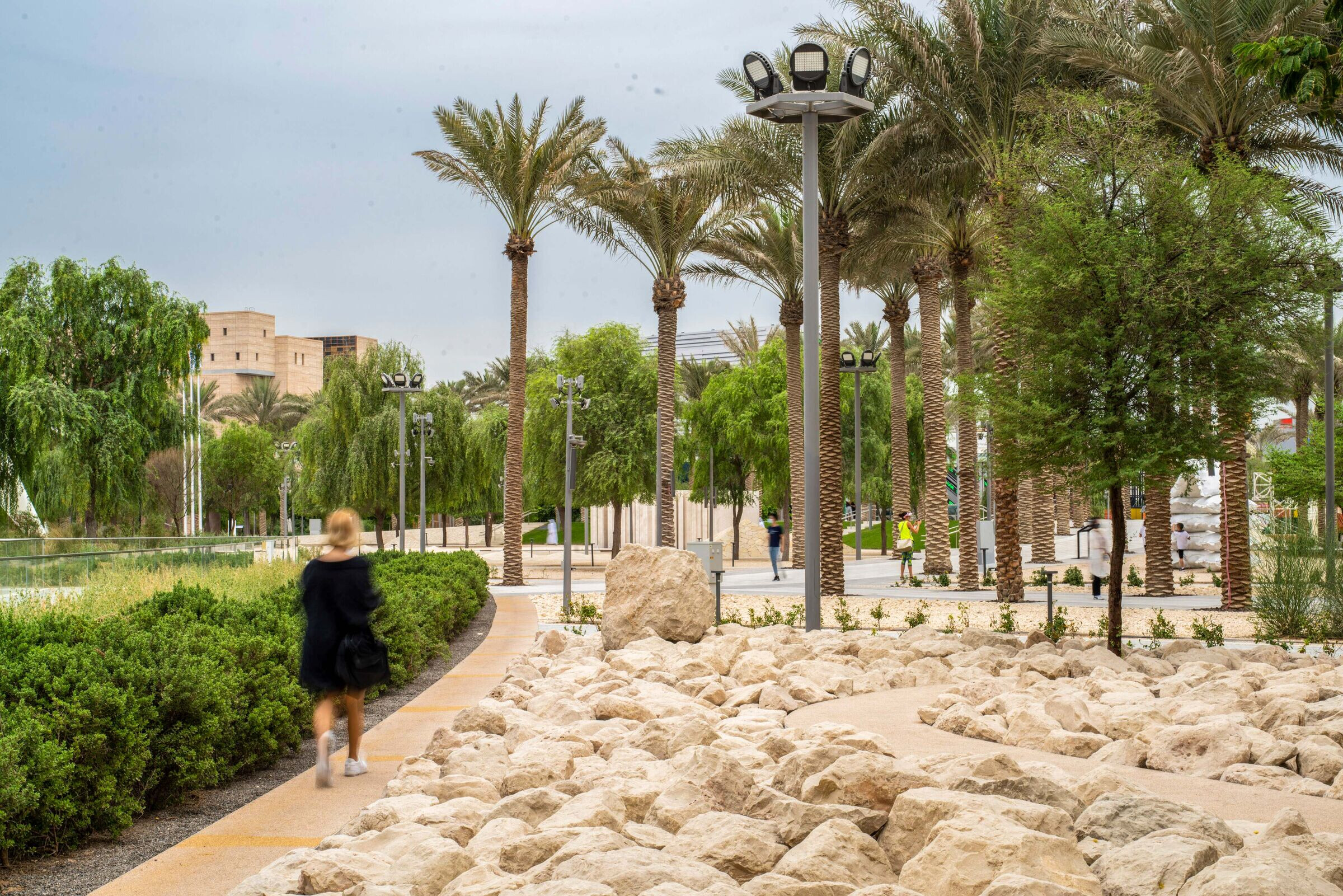
AL Forsan Park
While the Jubilee Park is inspired by Dubai’s distinctive natural beauty, the Al Forsan Park takes its cues from culture.
Nested between the Opportunity and the Sustainability Thematic Districts, on the two sides, and the UAE pavilion, on the south, the Al Forsan Park is a green hub for different cultural and social experiences.
Design inspiration comes from the mosaic, an art form found throughout the Islamic world. Al Forsan Park takes its cues – physically and programmatically -- from this art form, forging a series of spaces that bring together different programs, themes and age groups. Here, individual spaces converge like a mosaic of colorful tiles in a coherent design, characterized by abstract, repetitive geometric patterns. The park can be read as a metaphor of the UAE, an historic crossroad of people and cultures, and a nation of seven emirates, together, each with its distinct identity.
Inside the park, each ‘mosaic space’ is also designed to meet different needs of different age groups, from engaging interactive displays to showcase and activate the Expo experience to the more somatic spaces such as restaurants, snack facilities and resting areas for visitors to decompress.
Snack-in facilities are provided on the northwest and on the southeast side of the park, while a polygonal outdoor performance space will host outdoor concerts, plays and outdoor lectures.
The landscape on the north side of the park offers an intentionally minimalist design, anticipating future construction of the mosque that, after the Expo event, will serve the community of the future city of Expo 2020. A large open lawn provides a venue for outdoor play and sport activities.
Just like the vibrant tiles of a rich Middle Eastern mosaic the plants species selected for this park provide a rich palette of colors and an overall pleasant sensory experience, with emphasis on soft textures and fragrances.
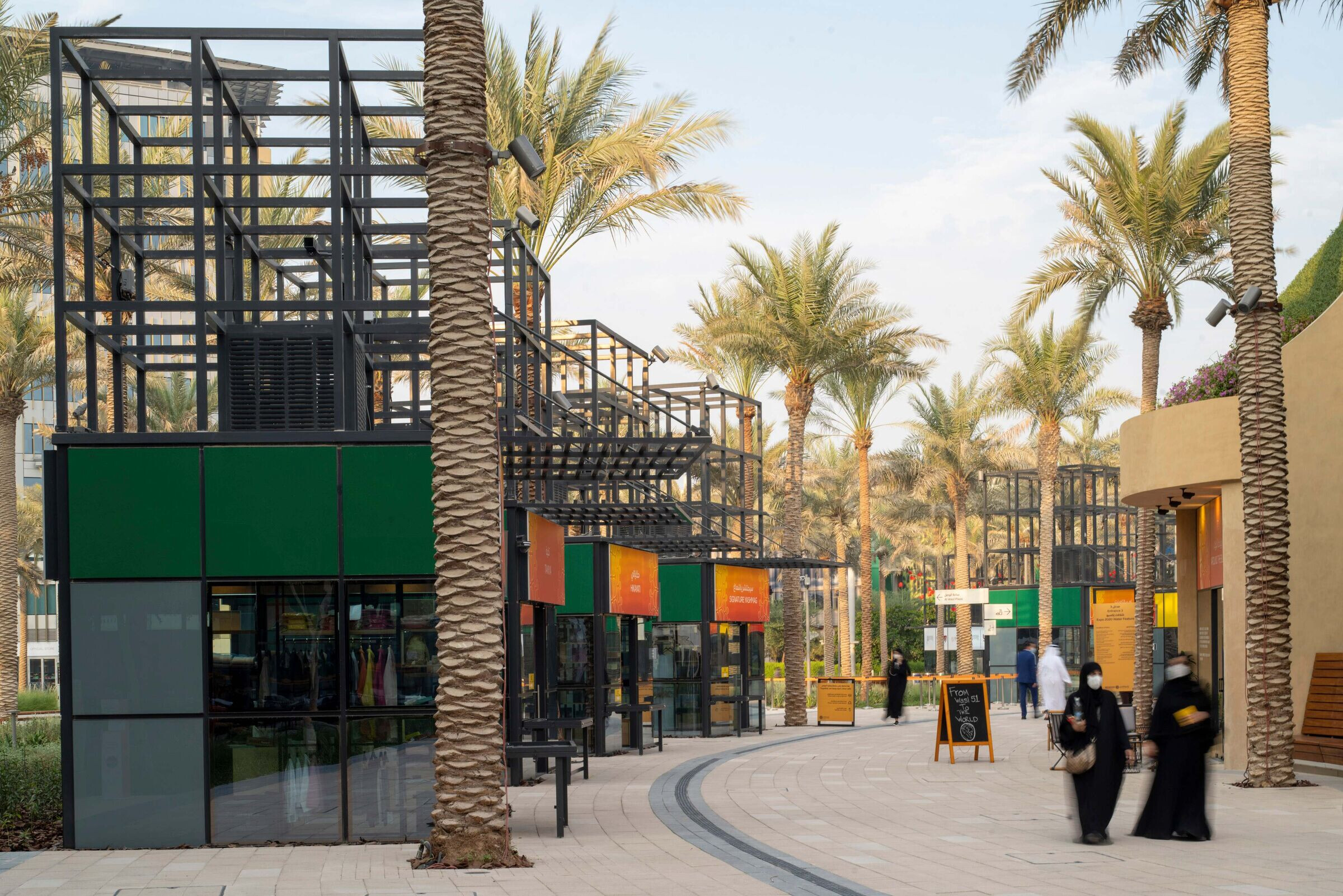
Ghayath Trail
Just opposite of Al Forsan Park on the interior of the ring promenade is Ghayath Trail, a crescent shaped landscape that buffers the UAE pavilion.
Imagined as an engaging ‘art walk,’ Ghayath Trail meanders through a dense canopy of native (Ghaf) trees connecting different large size sculptures and providing a whimsical, adventurous, experience of the landscape.
The meandering walk continues, across the ring promenade, connecting to the arrival plaza of Al Forsan Park

The Loop
The Loop, a shaded pedestrian promenade, is the primary pedestrian circulation. It encircles the site, allowing visitors to access the main open spaces, as well as the three districts without having to return to the center. The dazzling ten-meter-high shade structure is comprised of suspended forms in the shape of birds, an artful form that cools and casts dramatic shadows. The Loop is lined with Ghaf trees, the national tree of UAE.
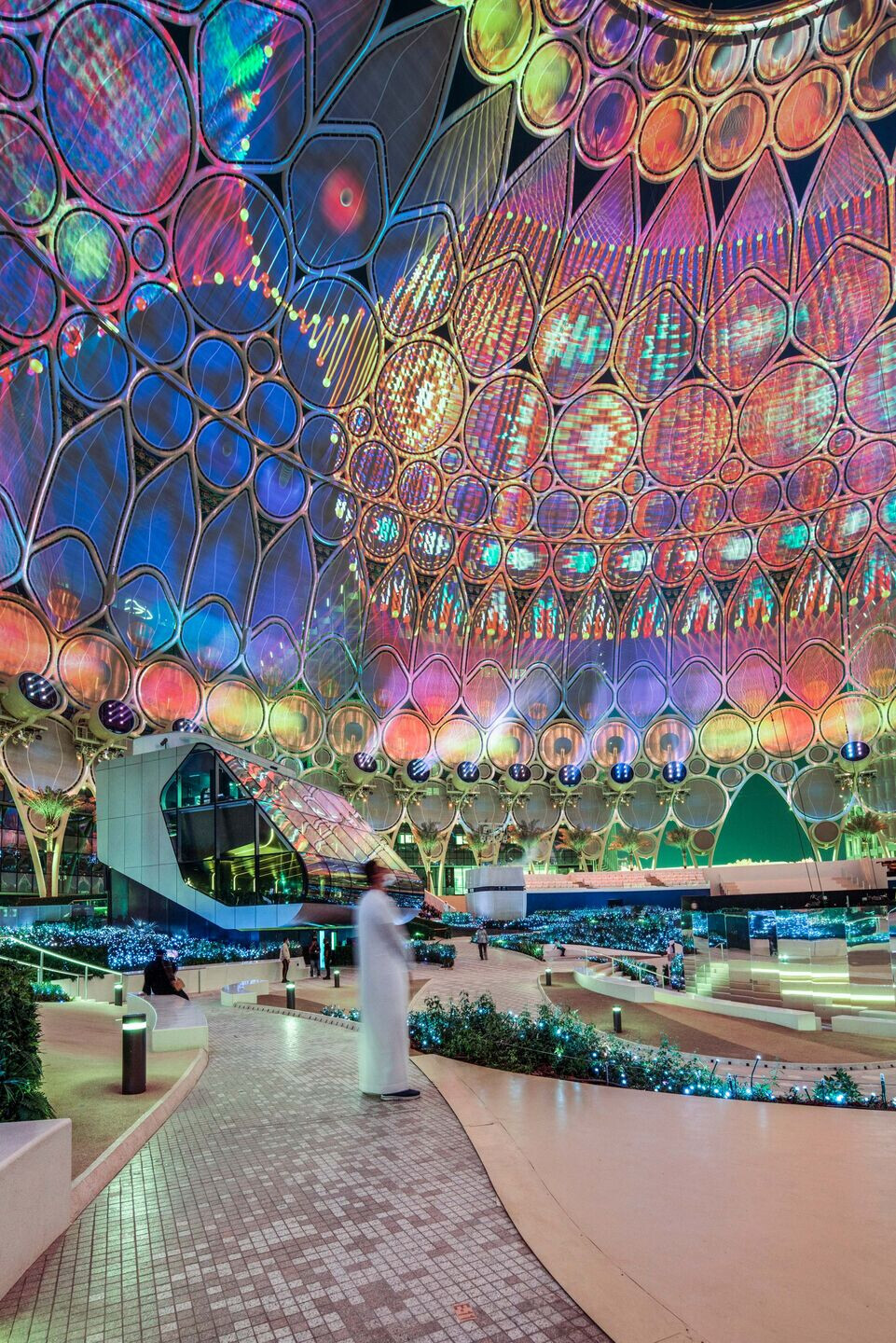
Quotes (TBC):
“As visitors move through the Expo 2020’s pavilions, they will experience the great mosaic that is both the Expo event and the region itself. The sequence of spaces, the palette of native plant materials, the cultural resonance of the geometric paving patterns, the integration of art and innovative construction— all combine to offer wayfinding and respite between pavilions. We are excited that the open space platform for Expo will live on as legacy as the human-centric new city of District 2020.” – John Wong, Principal Designer of EXPO, SWA Group






























