Its range of products and the number of cranes sold place it at the top of the world’s manufacturers of hydraulic cranes. From Canada to France, from England to Australia, Fassi aims to satisfy the different needs of the market, often in relation to the country’s unique geographical and economic conditions.

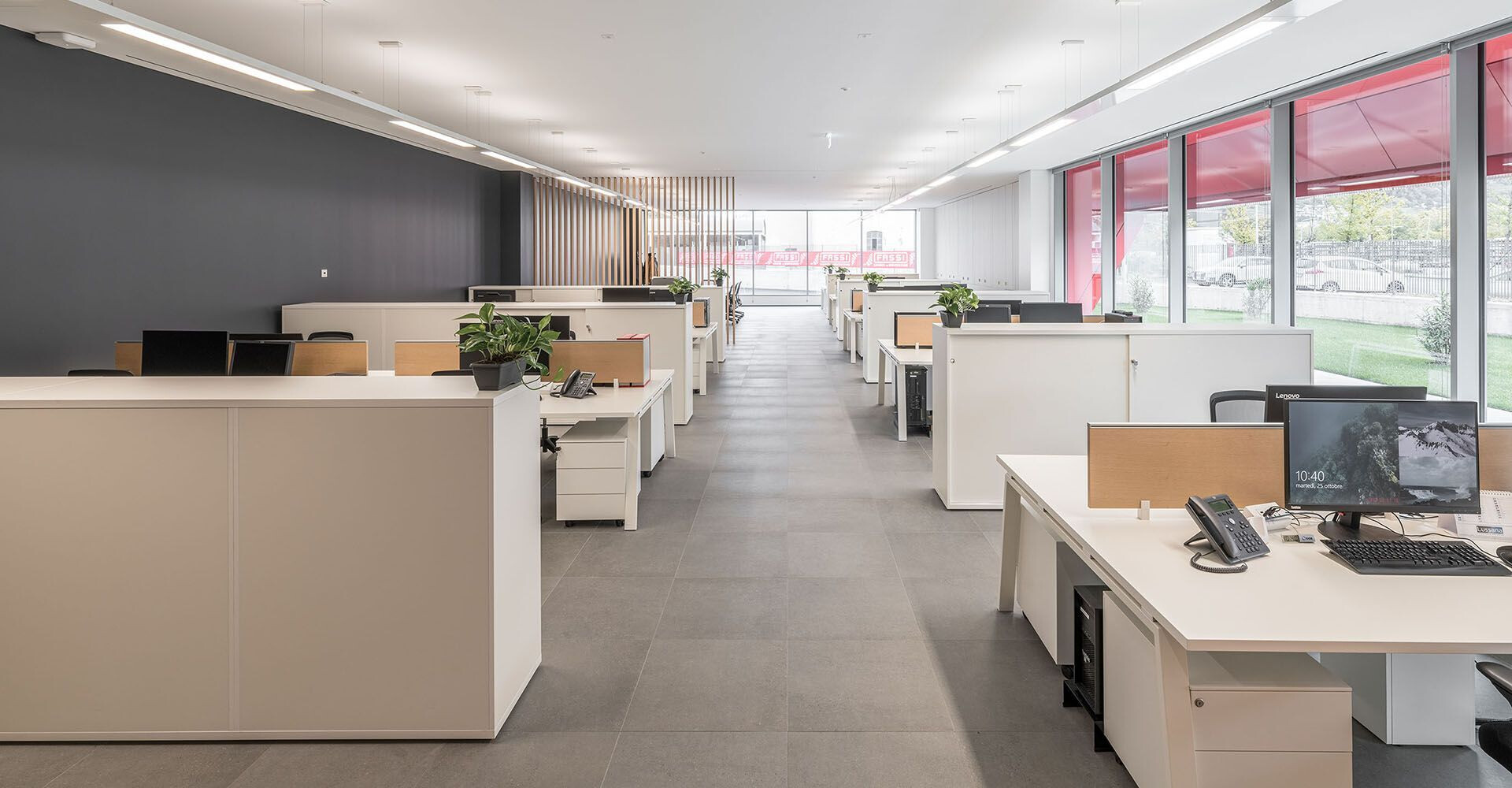
As part of the customized project, Durante Ufficio conceived, designed, and implemented the new headquarters of Fassi Innovation Center, where identity, innovation, and sustainability are the cornerstones.
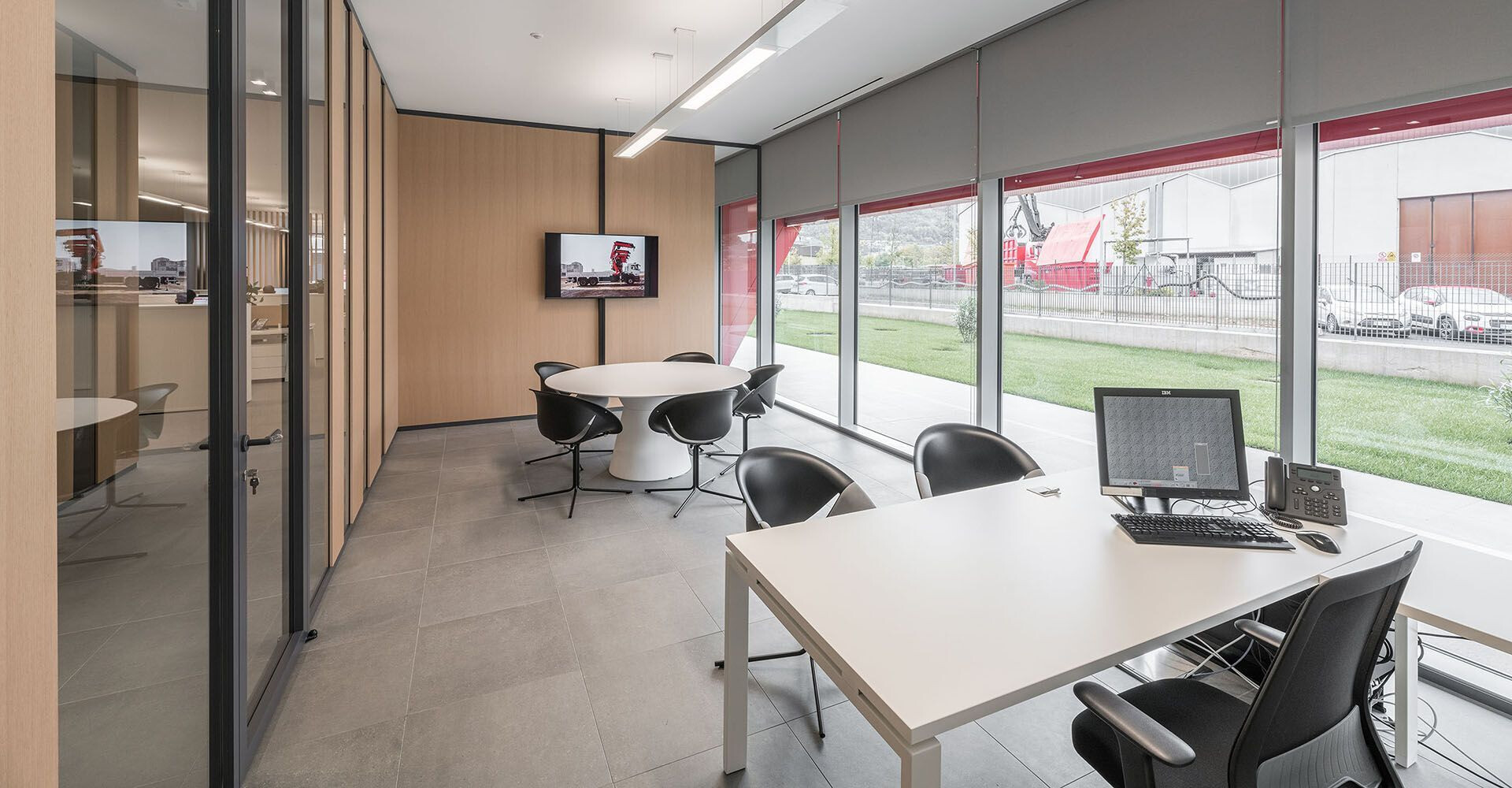
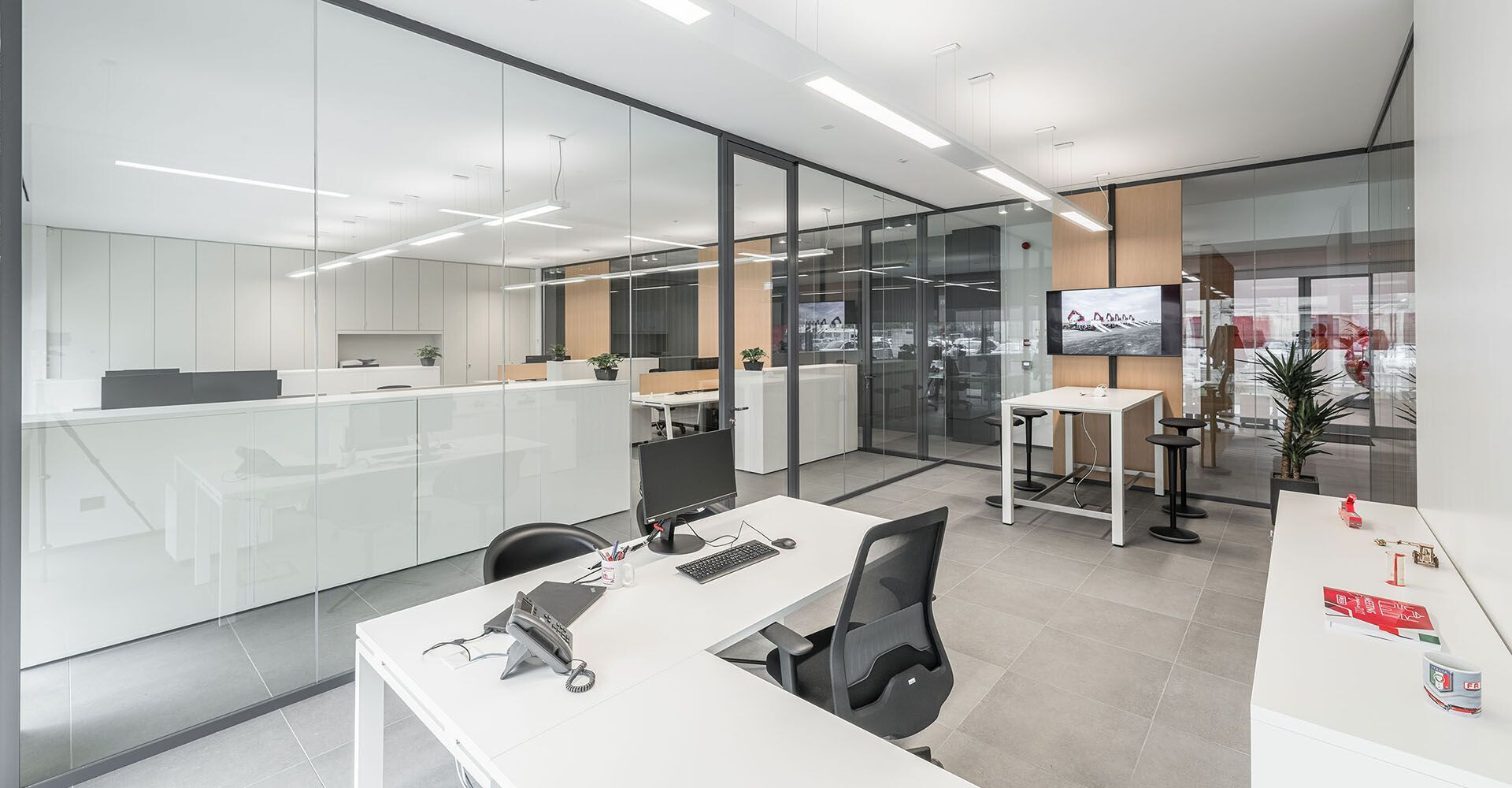
From the welcome area onward, the spectator can feel the customer’s identity and character; the custom-made reception desk is surrounded by an essential waiting area; a grafting of geometries between vertical and horizontal surfaces allows the operator the right privacy for welcoming visitors, without renouncing design.
Operating spaces are comprised of both open and closed offices. The individual workstations are enclosed by glass/wood walls designed to provide operators the right level of privacy without reducing natural light. The open spaces are organized in modular structures for two or four operators, with each member occupying their own space, while remaining at the center of the team. The cabling for data connections and electricity runs under the floor.
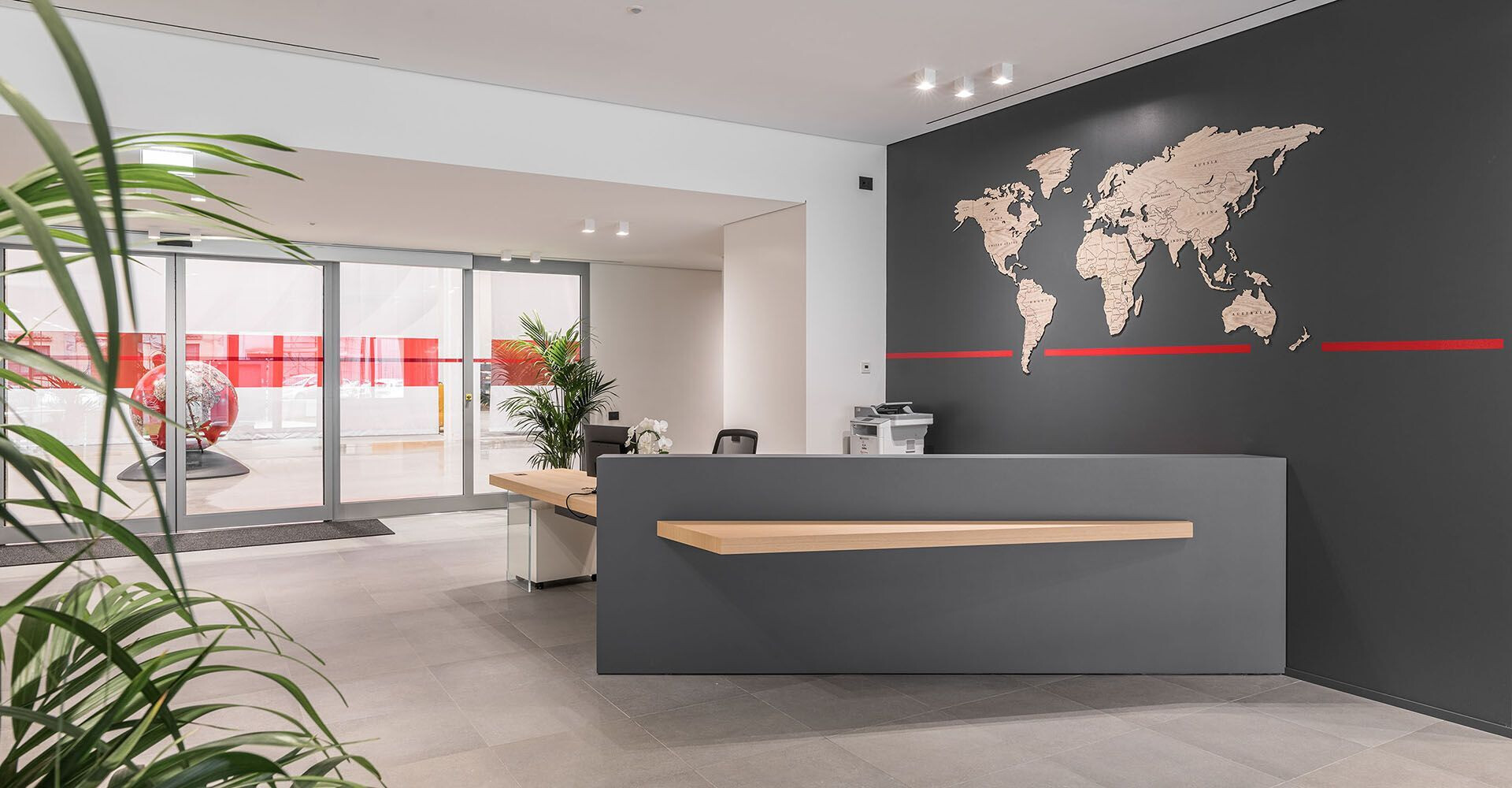
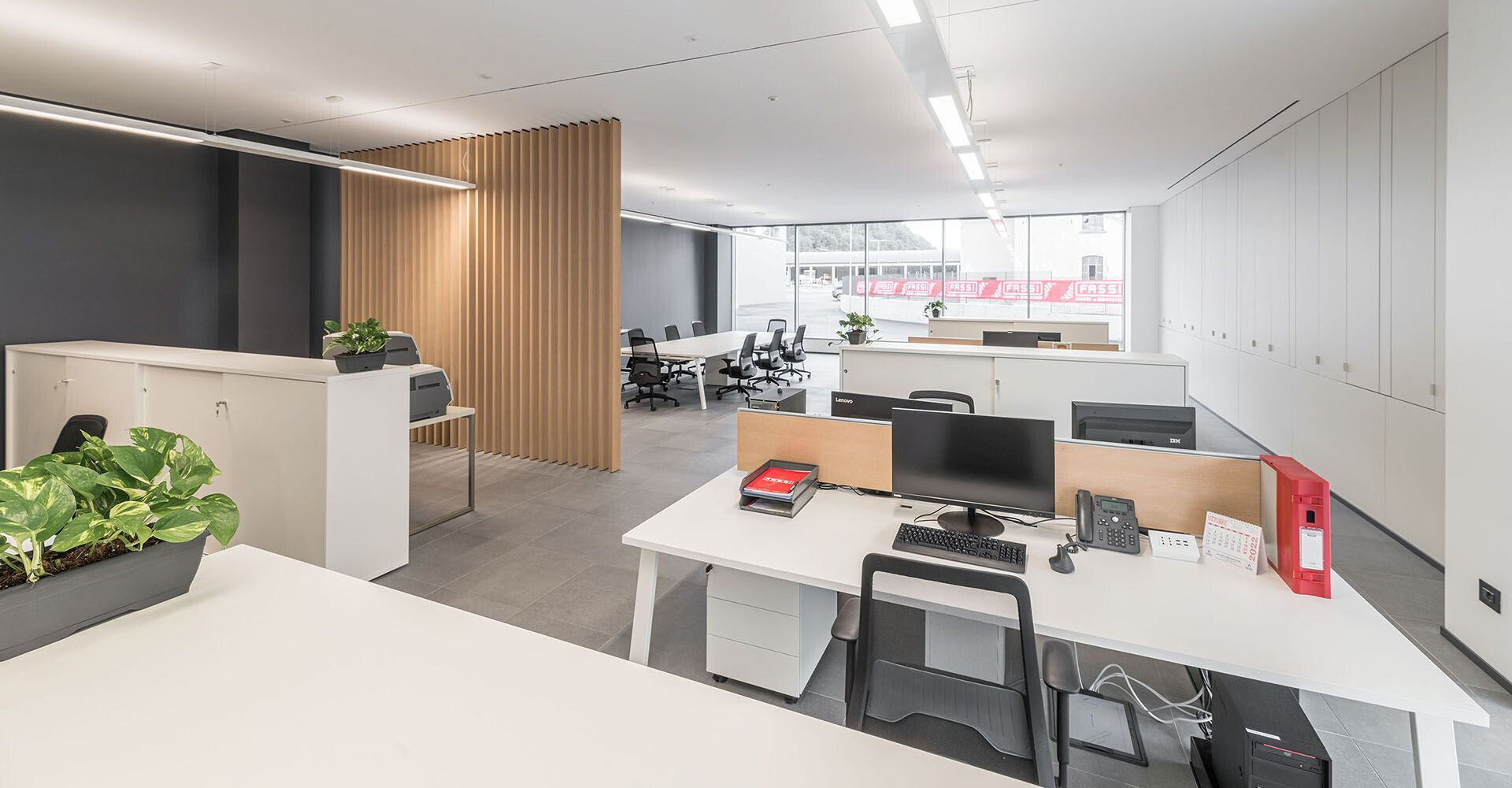
For the new Fassi headquarters, Newfloor produced and installed approximately 750 m2 of raised access floor, giving character and style to all environments. The Newfloor raised floor chosen for this project is composed by G30A0K panel type with dimension 60×60 cm: calcium sulphate core in 30 mm thick with a density of 1.100 kg/mc, bare on bottom side and top covering ceramic Panaria Group, collection Context, colour Mansion.
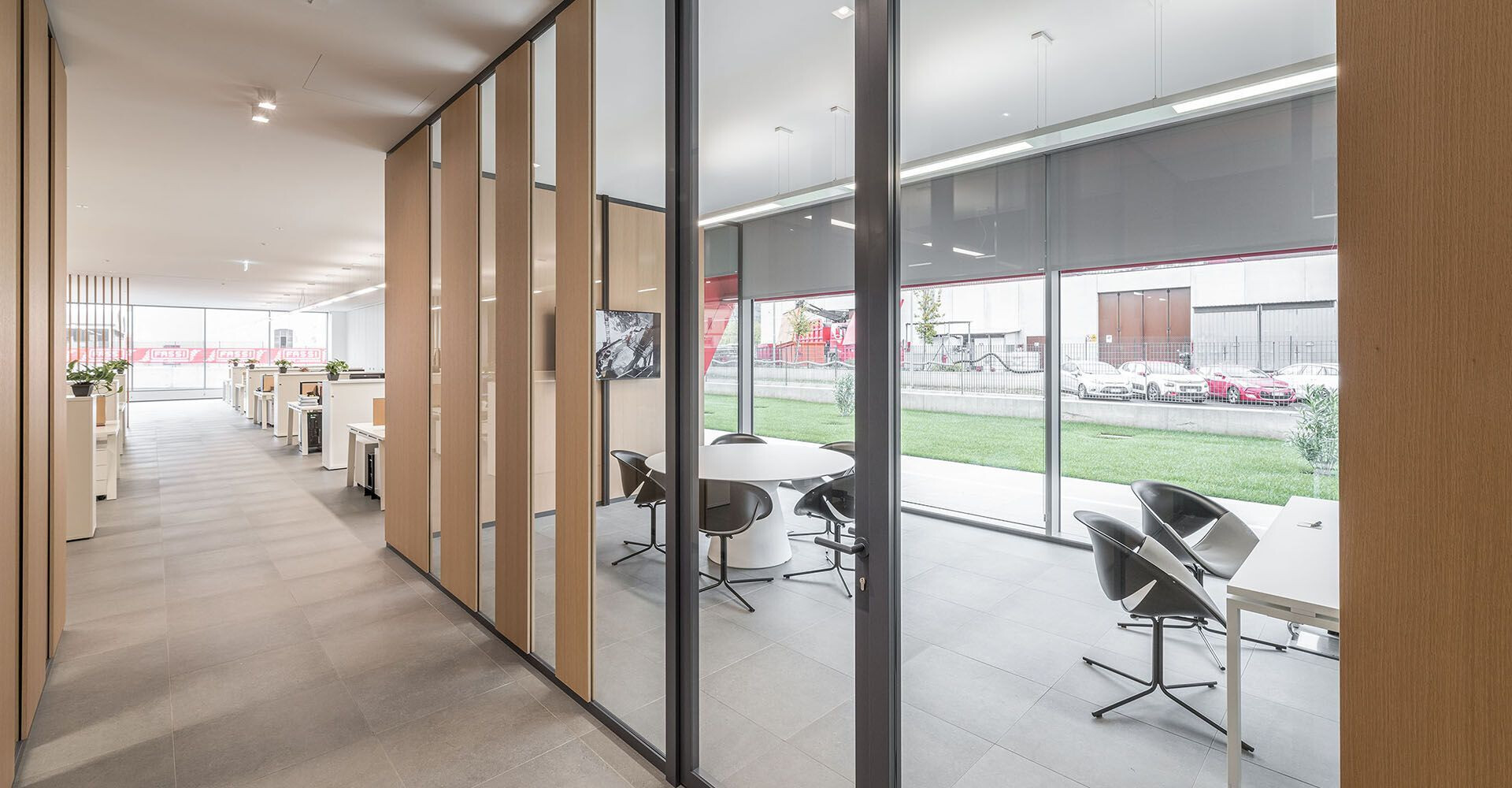
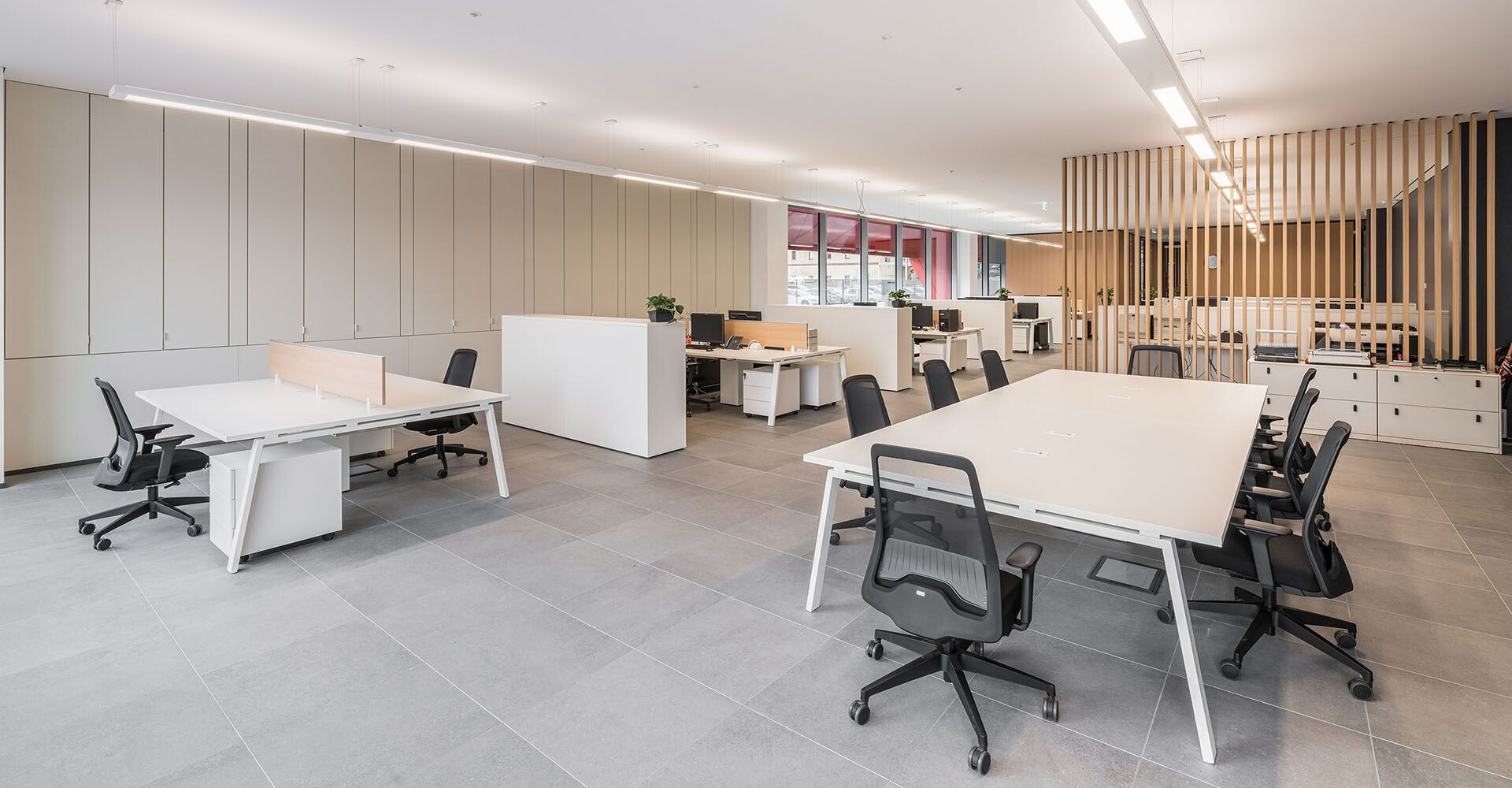
The substructure in galvanized steel is SNFL 175 type (height regulation 140/210 mm) with light stringers and Soft-lay pads installed under the pedestals in order to reduce the acoustic transmission between floors, as requested by the Designer.
































