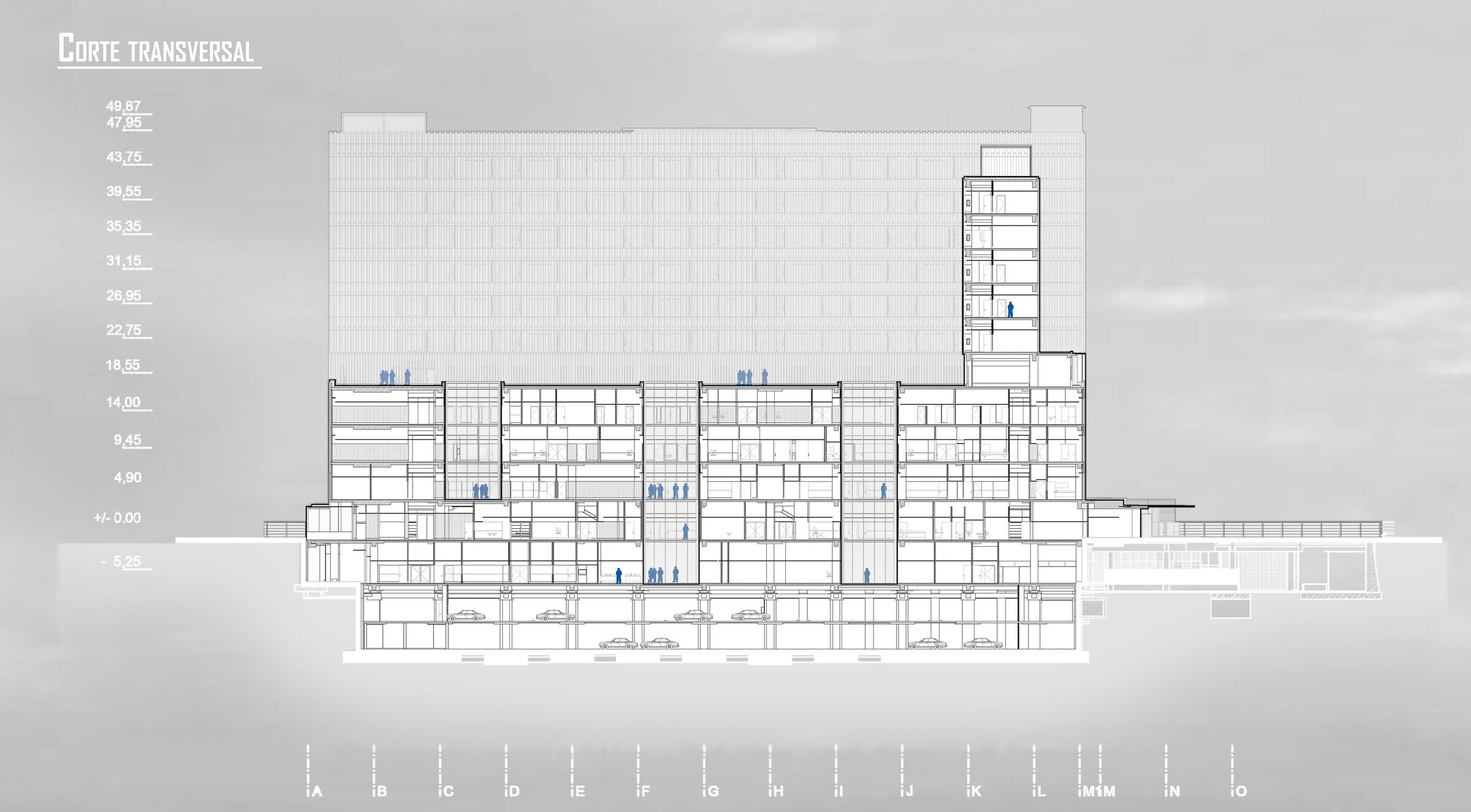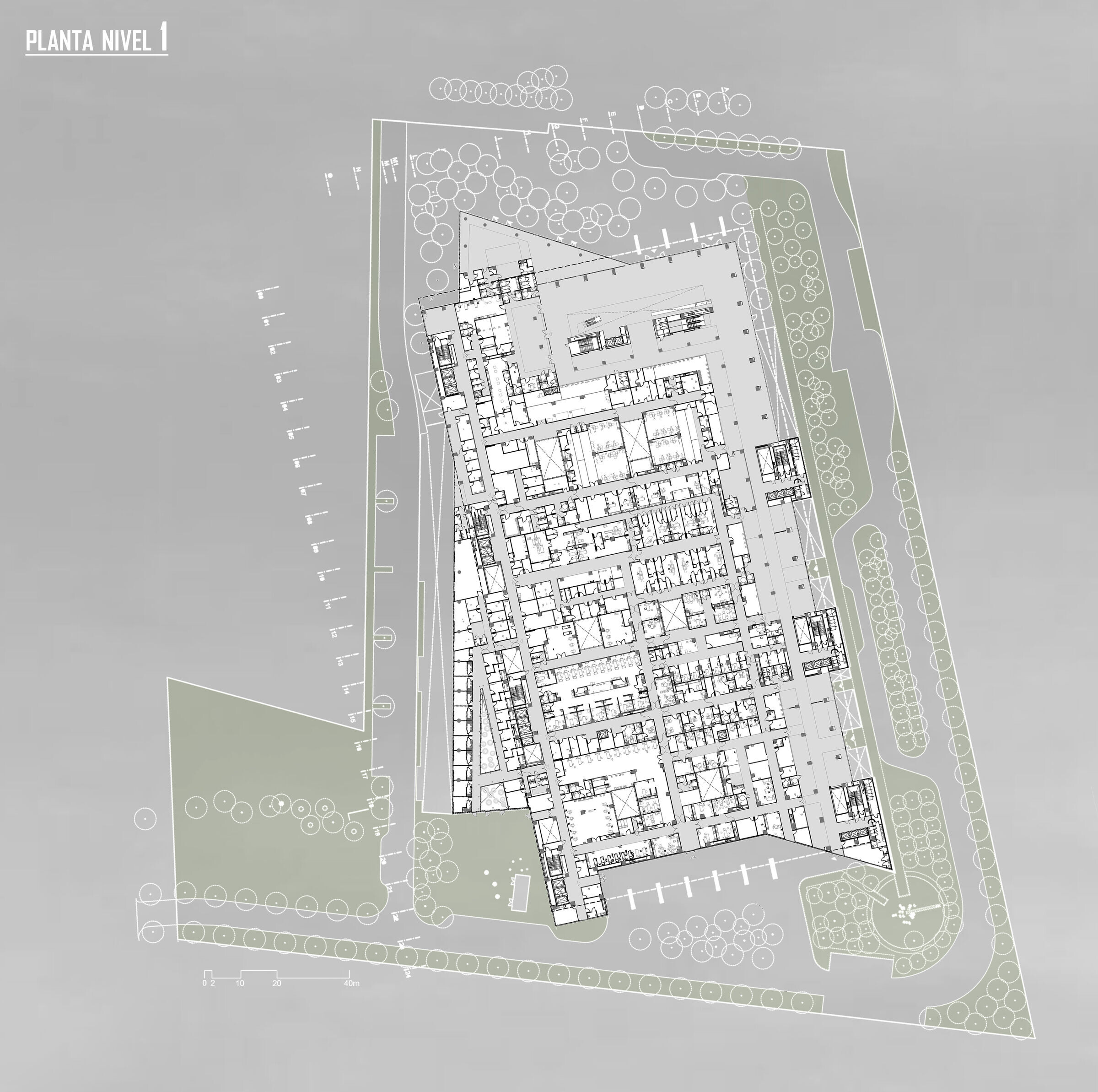The new Félix Bulnes Clinical Hospital in Cerro Navia, city of Santiago, is part of the Chilean government's health facility concession program. The project consists of 127,353 m2, 523 beds, 12 emergency boxes, 44 consultation boxes, 13 major surgery pavilions, 3 minor surgery pavilions, 5 comprehensive delivery rooms, a new Adult Emergency service, and medical equipment such as a Magnetic Resonator, CT scan, motorized laboratory and two integrated pavilions.
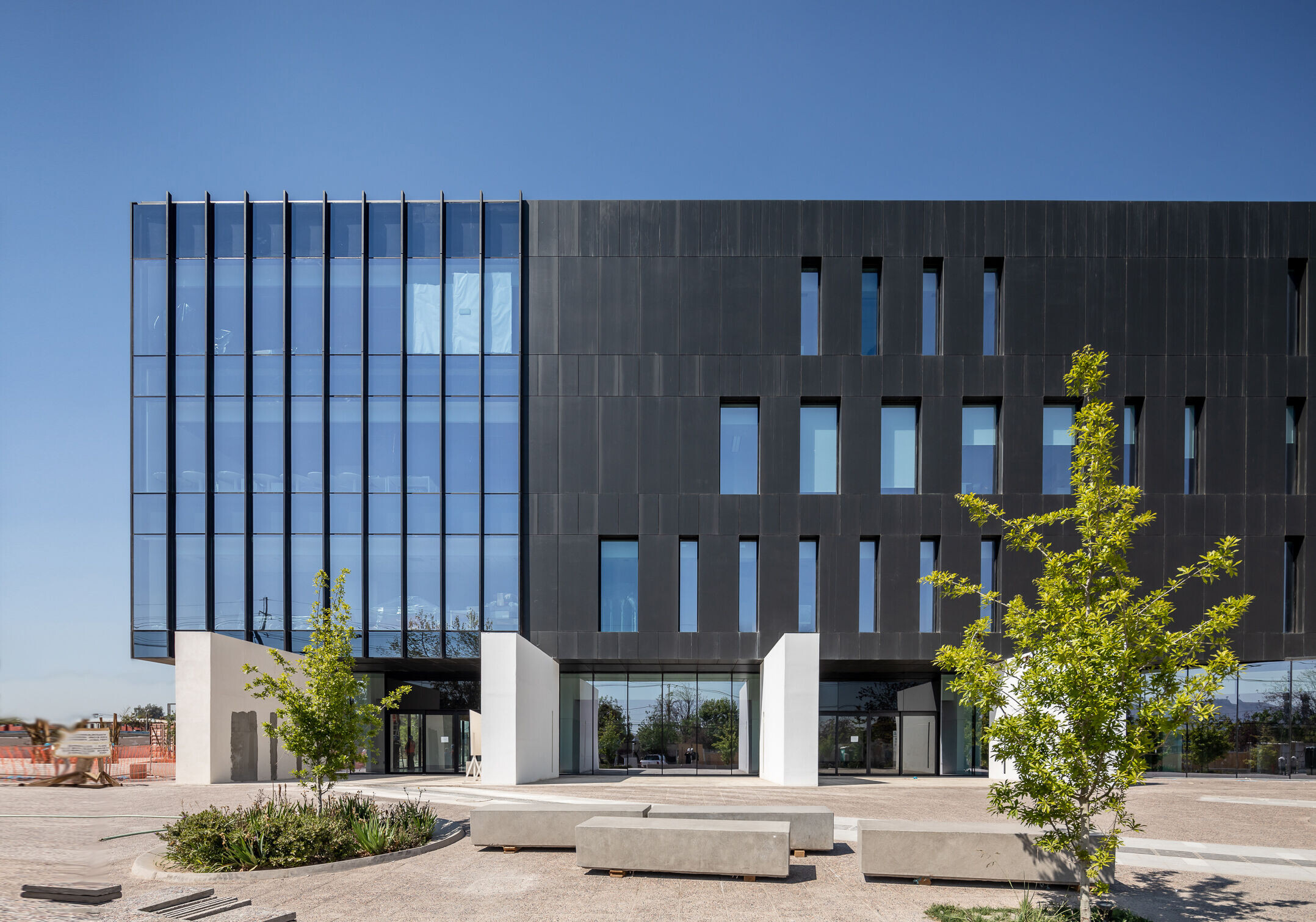
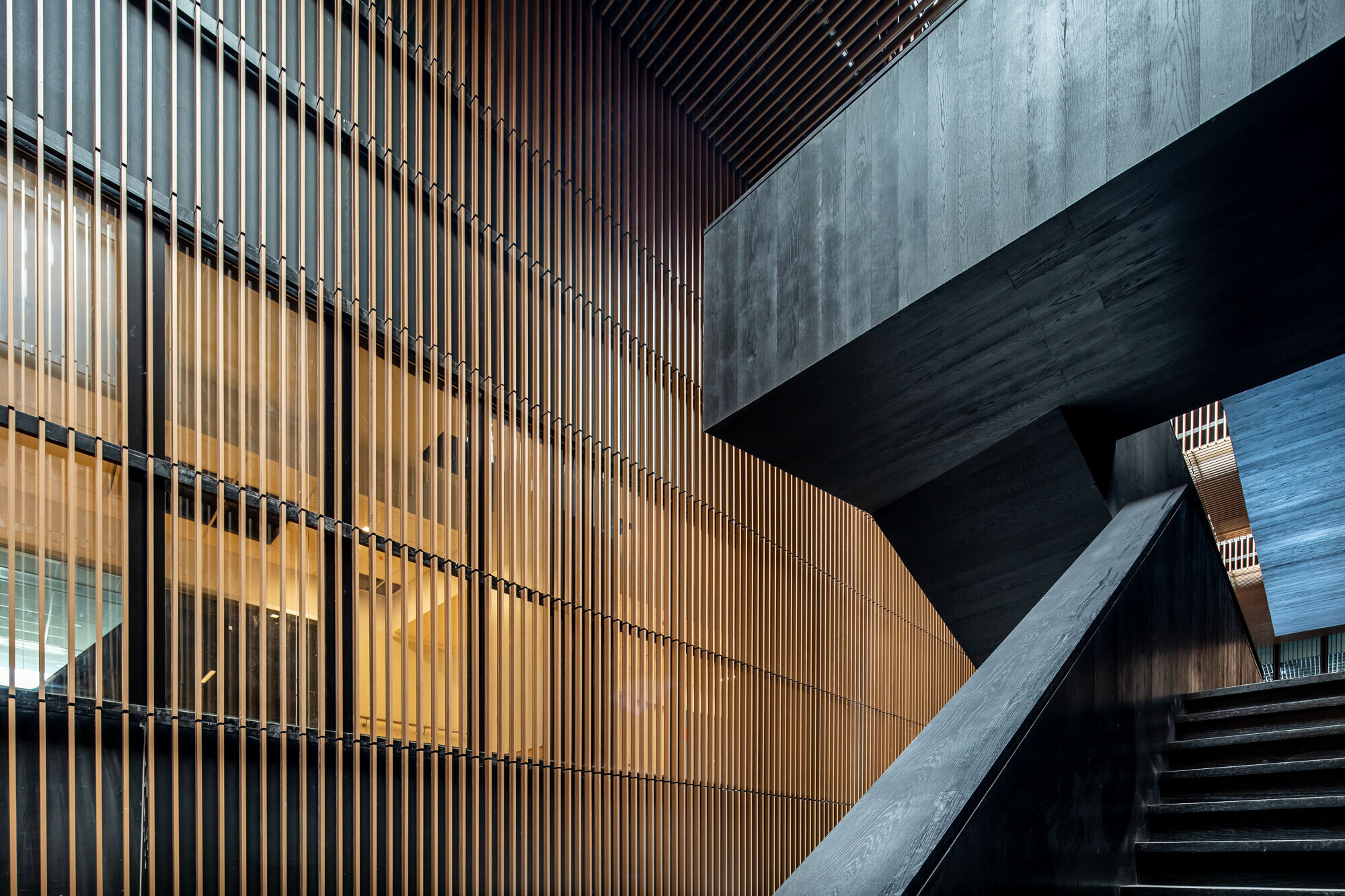
The building is located in a low-density area, on a plot between party walls with a complex geometry and little relationship with the city. The main face of the property faces Mapocho Avenue and Javiera Carrera Park. In response to the complex relationship that it has with the neighbors, the main access to the Hospital was articulated as an extension of the Park inside the enclosure, generating a large civic access plaza and a plant mattress around the perimeter of the property that contains both vehicular and pedestrian circulations and services in a differentiated and orderly manner. The commission required generating a project organized based on a base and three towers.
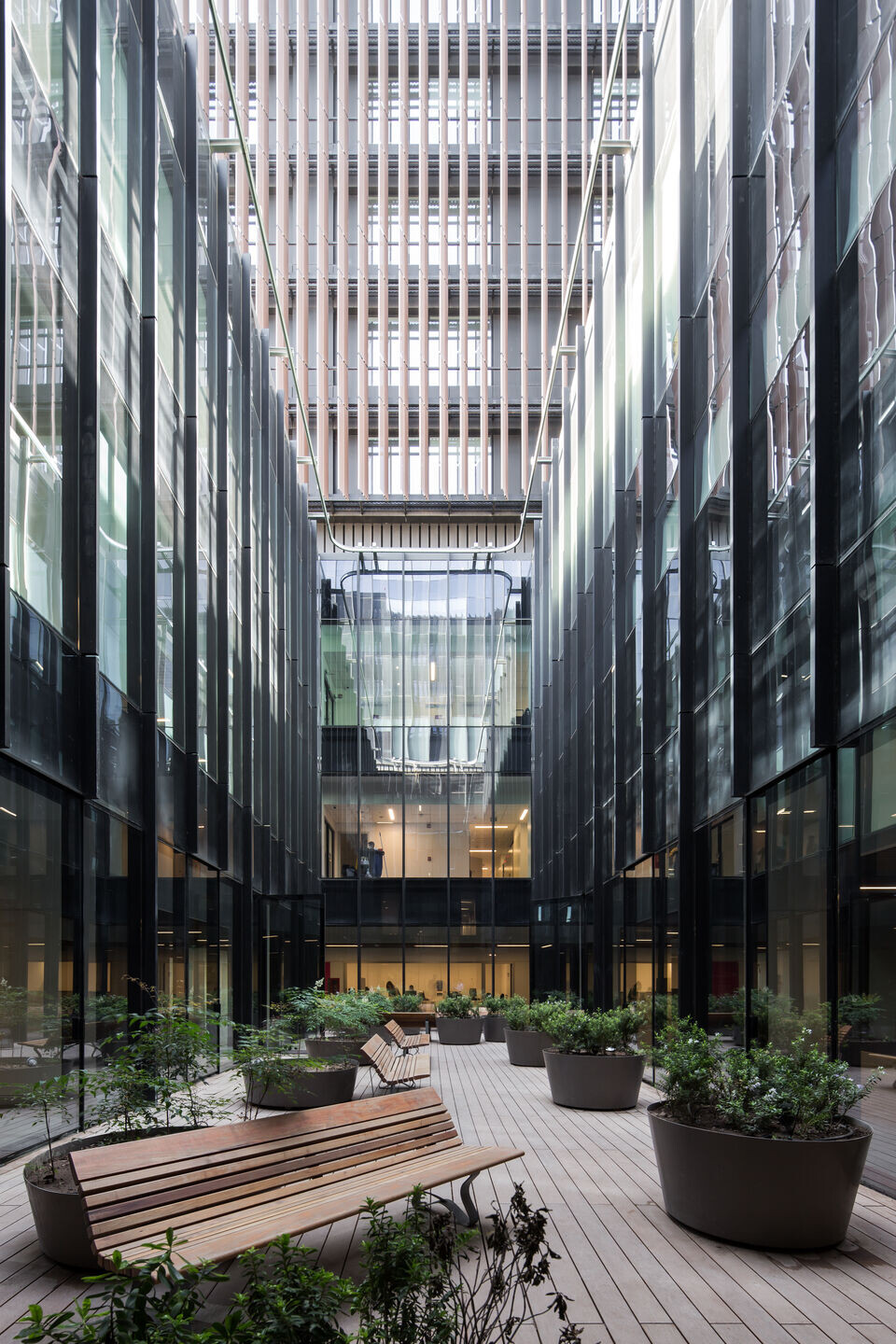
The general volumetric proposal sought on the first floor to generate geometric adaptation to the terrain by strongly linking the interior with the new perimeter green areas and on the upper floors to organize the program in search of the best orientation of the waiting rooms that open to the east, to the mountain range and to the treetops and the rooms with views of the green roofs and the north.
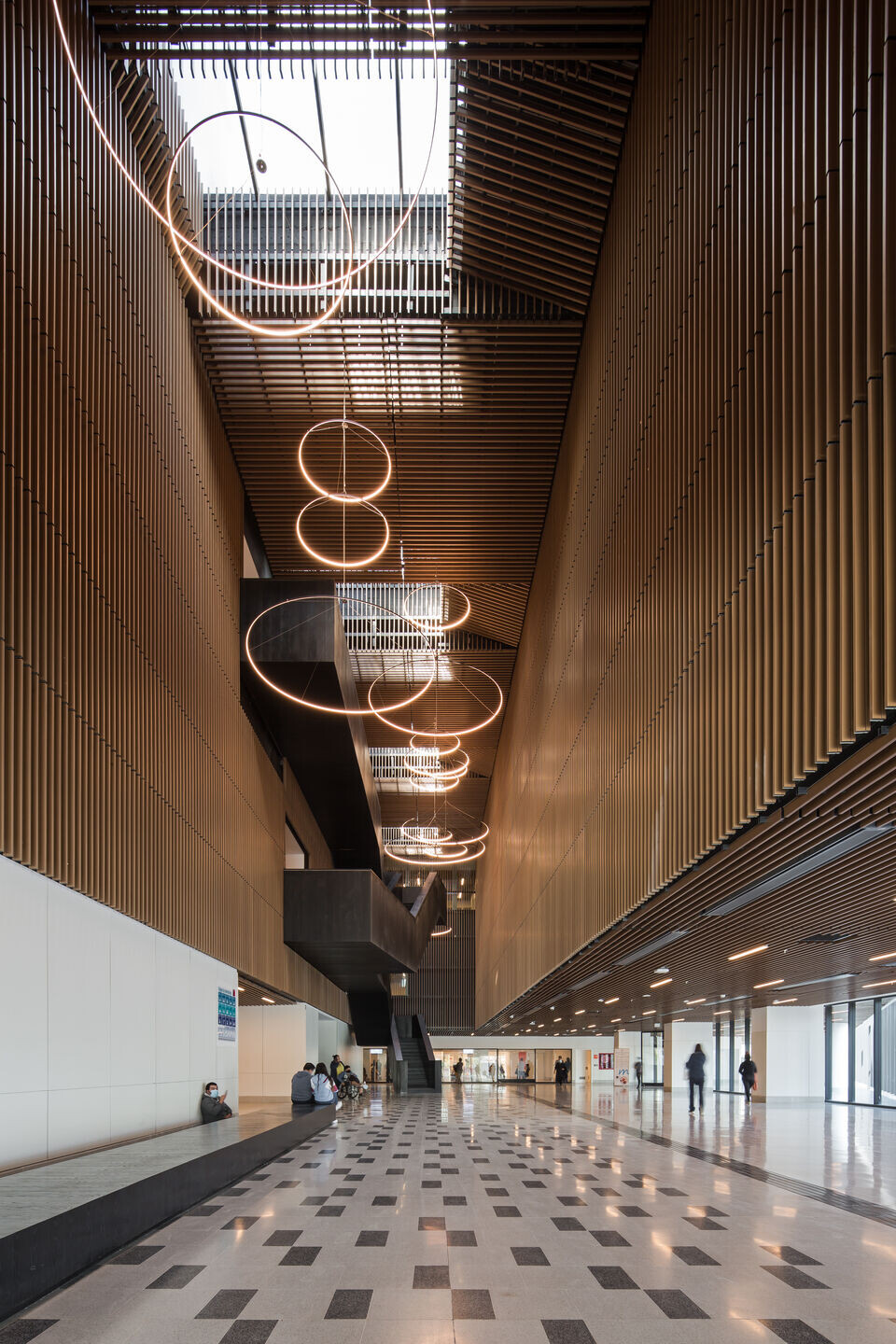
The building program is organized into 3 large areas. Clinical and non-clinical services on the 3 underground floors, clinical areas on the basement of floors 1 to 4, and hospitalizations in the 3 upper towers reaching at their highest point 11 floors. The interior organization of the base is generated by the inclusion of a grid of interior courtyards that accompany the circulations, providing natural light to the enclosures and a permanent orientation and relationship with the exteriors.

The built area of the hospital provides in turn at the level of roofs, green areas for public use and contemplation for users and patients, a main terrace is balcony on Mapocho Avenue and with distant views to the north of the Santiago Valley. The Félix Bulnes hospital seeks through its architecture to help a good clinical functioning by delivering to the public a friendly building, with state-of-the-art technology, in which green areas, color and warmth of its materials seek to contribute to well-being and comfort.
