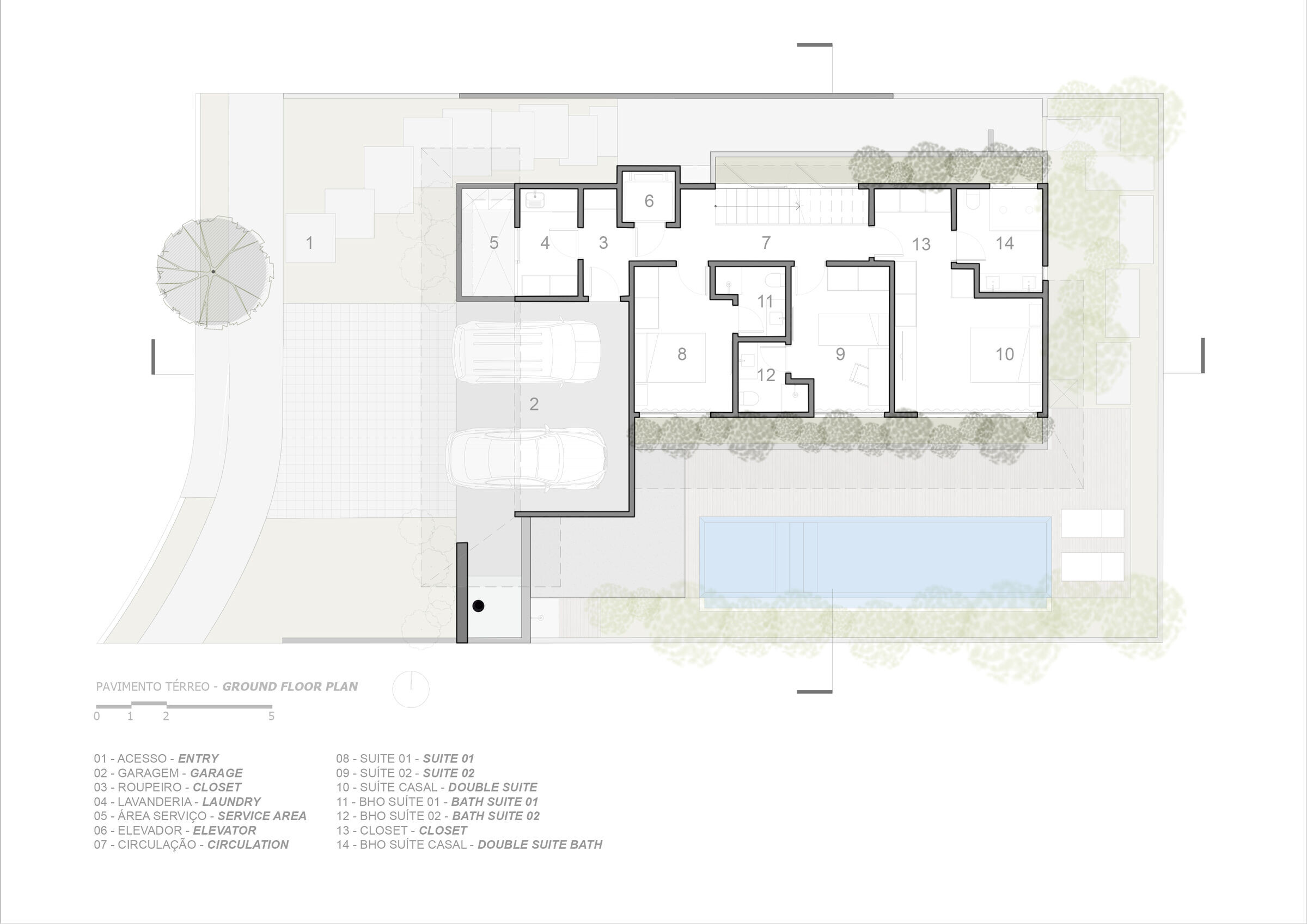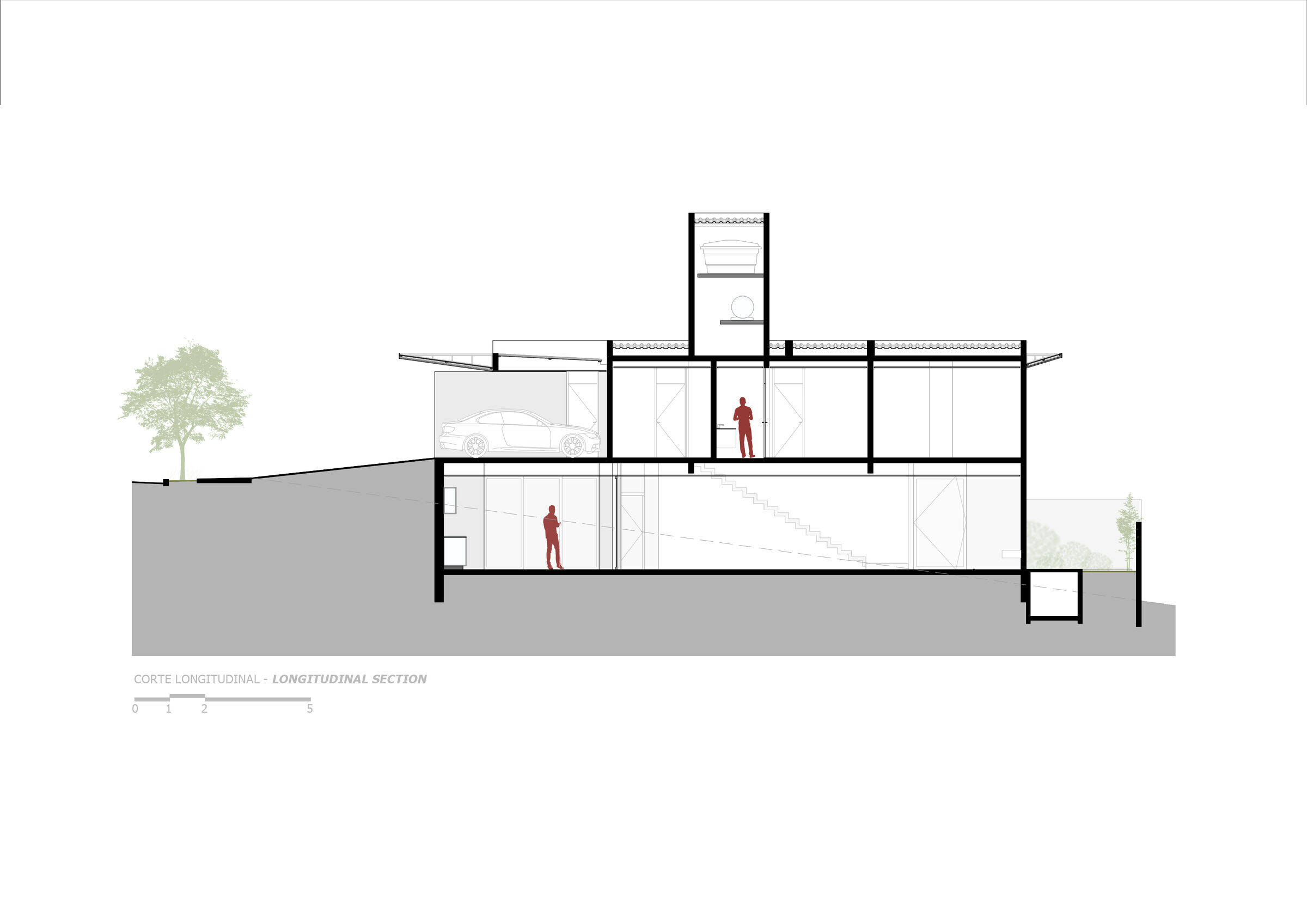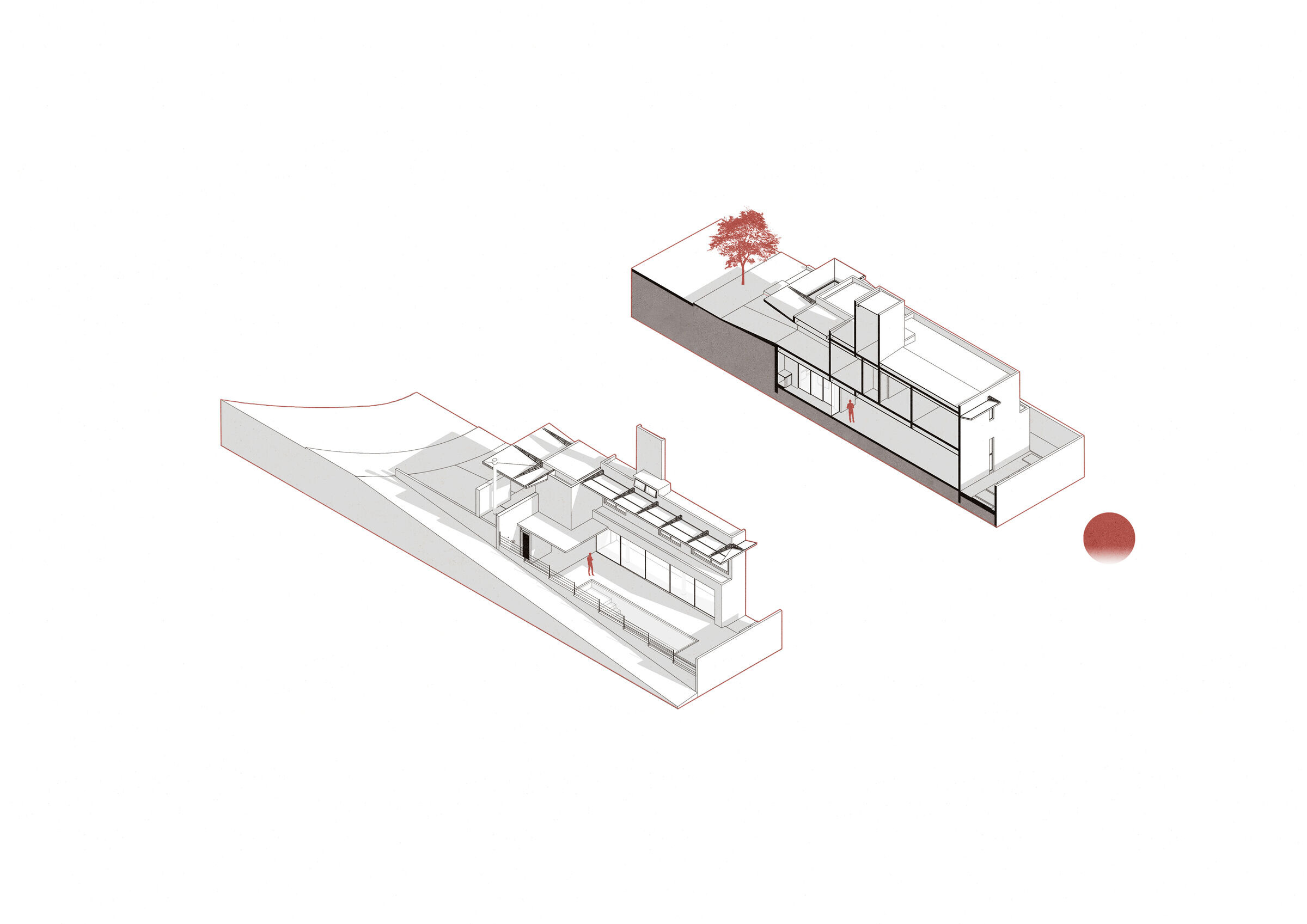Designed for young customers, a university professor and an engineer, who love to throw parties. The residence, located in a condominium in the city of Mirassol, São Paulo, Brazil, translates the essence of its residents by opening onto a living area and to the woods (a nature reserve) that adjoins the lot.
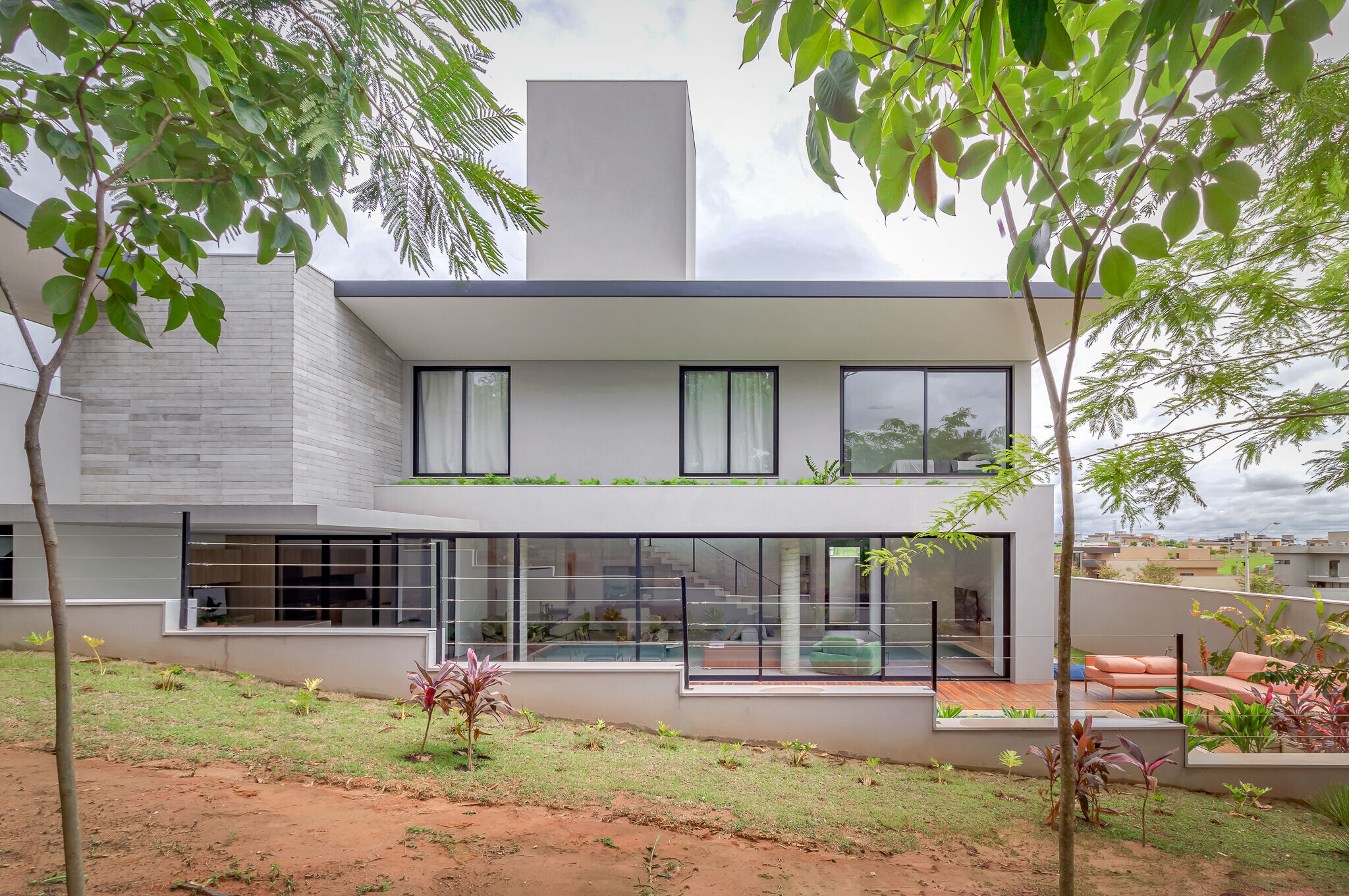
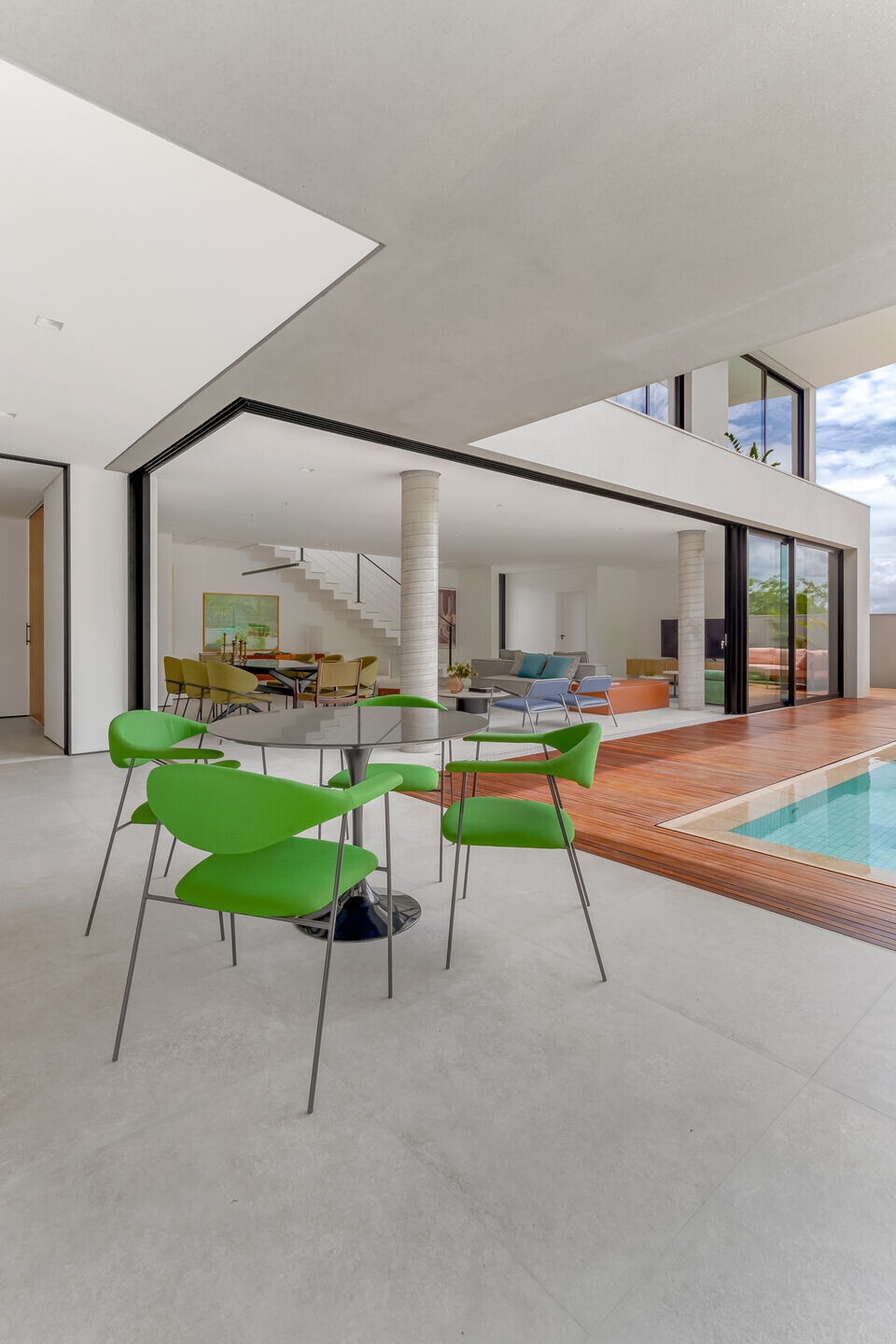
The architect had a prominent role beyond the project, his keen eye and knowledge of the couple's needs guided from the choice of land, a determining factor for the design of the project. Despite the land having limited footage and some urban restrictions, such as large setbacks and a steep slope, the choice was made because the land is located on the border of a “non aedificandi” area and has a bordering forest. In addition, the land area is favorable in terms of insolation from the internal places and the pool.
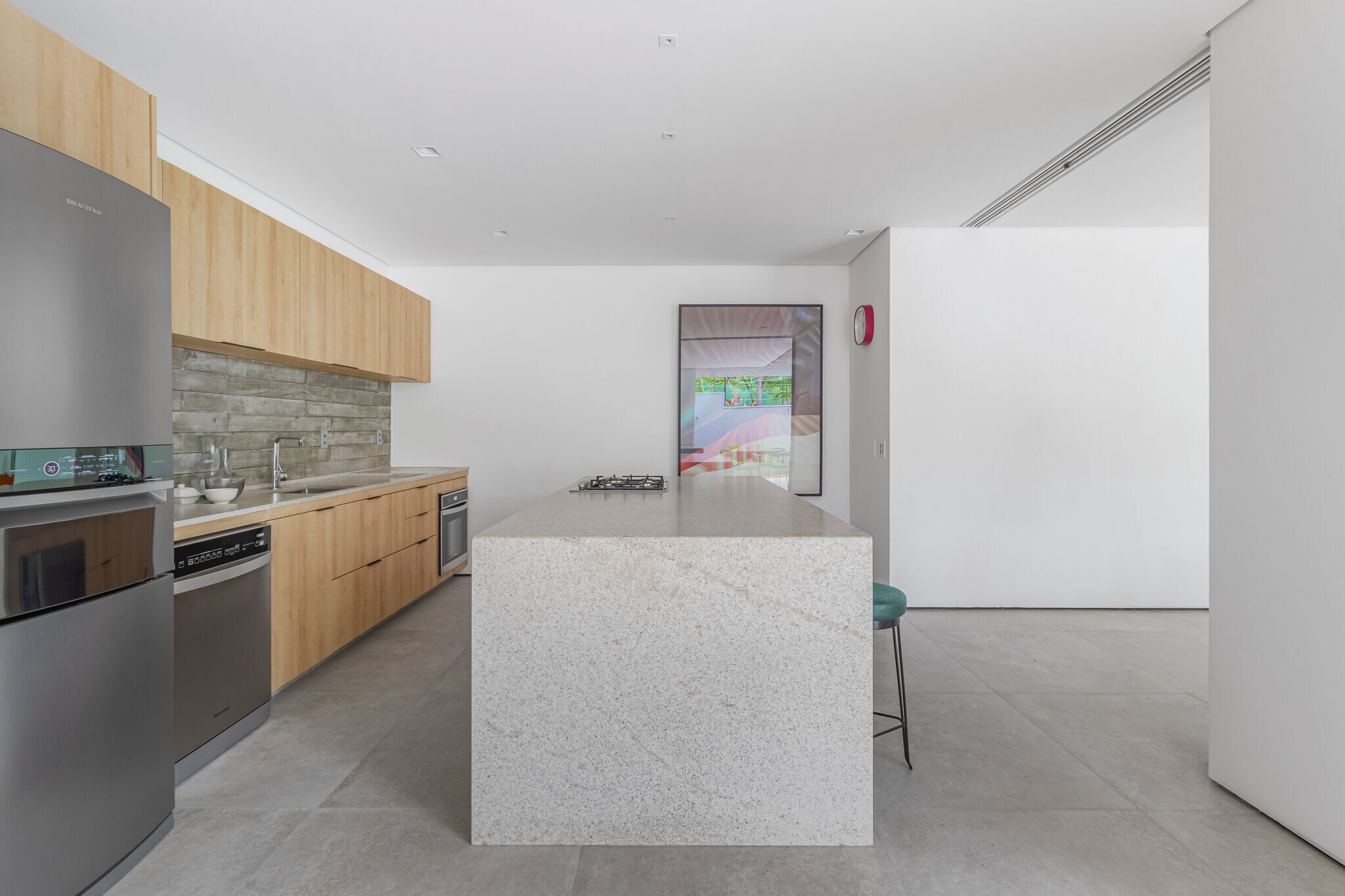
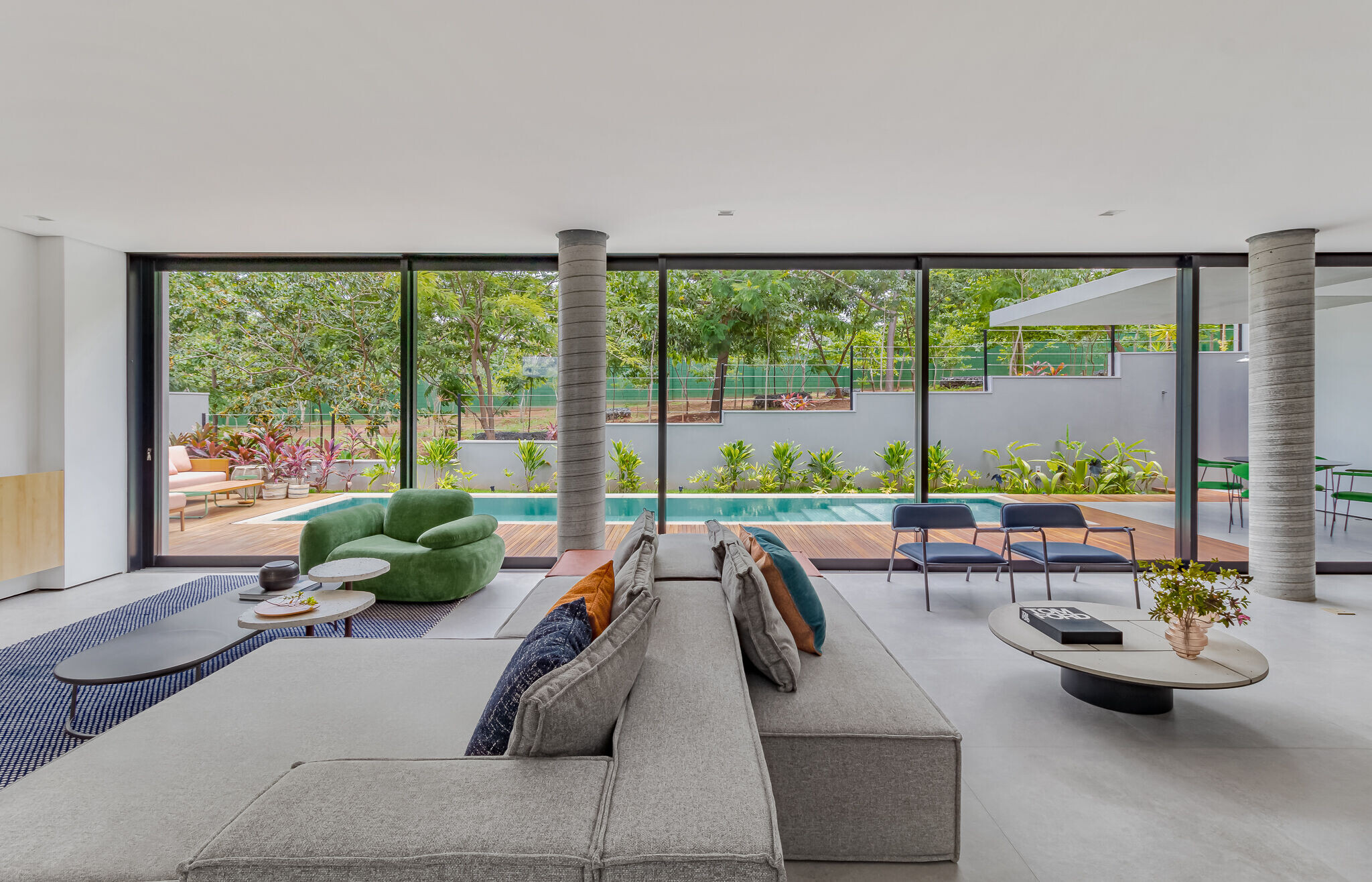
Although the house seems large, it has a very limited program and the layout of the rooms was designed to suit the couple's lifestyle. It is possible to enter the house in two ways, either at street level, with access through the garage, the floor where the bedrooms and laundry are located. Or on the lower floor, through an independent side access, the room opens up to the social area, the conventional program was “inverted”, the service part and intimate areas are positioned on the ground floor. In the lower portion there is no compartments, the ground floor is very fluid, open, with the feeling of a spacious place, as there is no limit between inside and outside space.
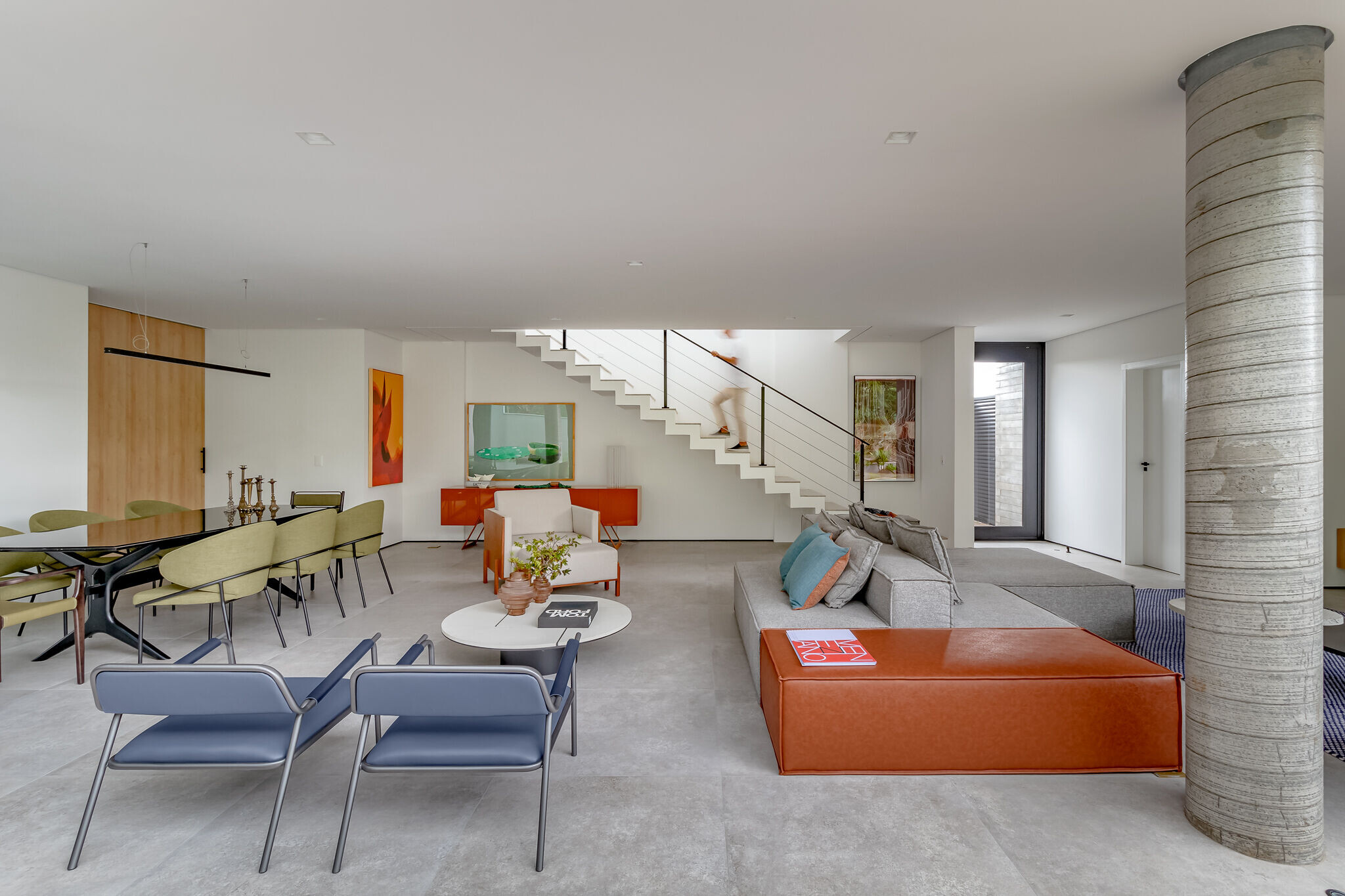
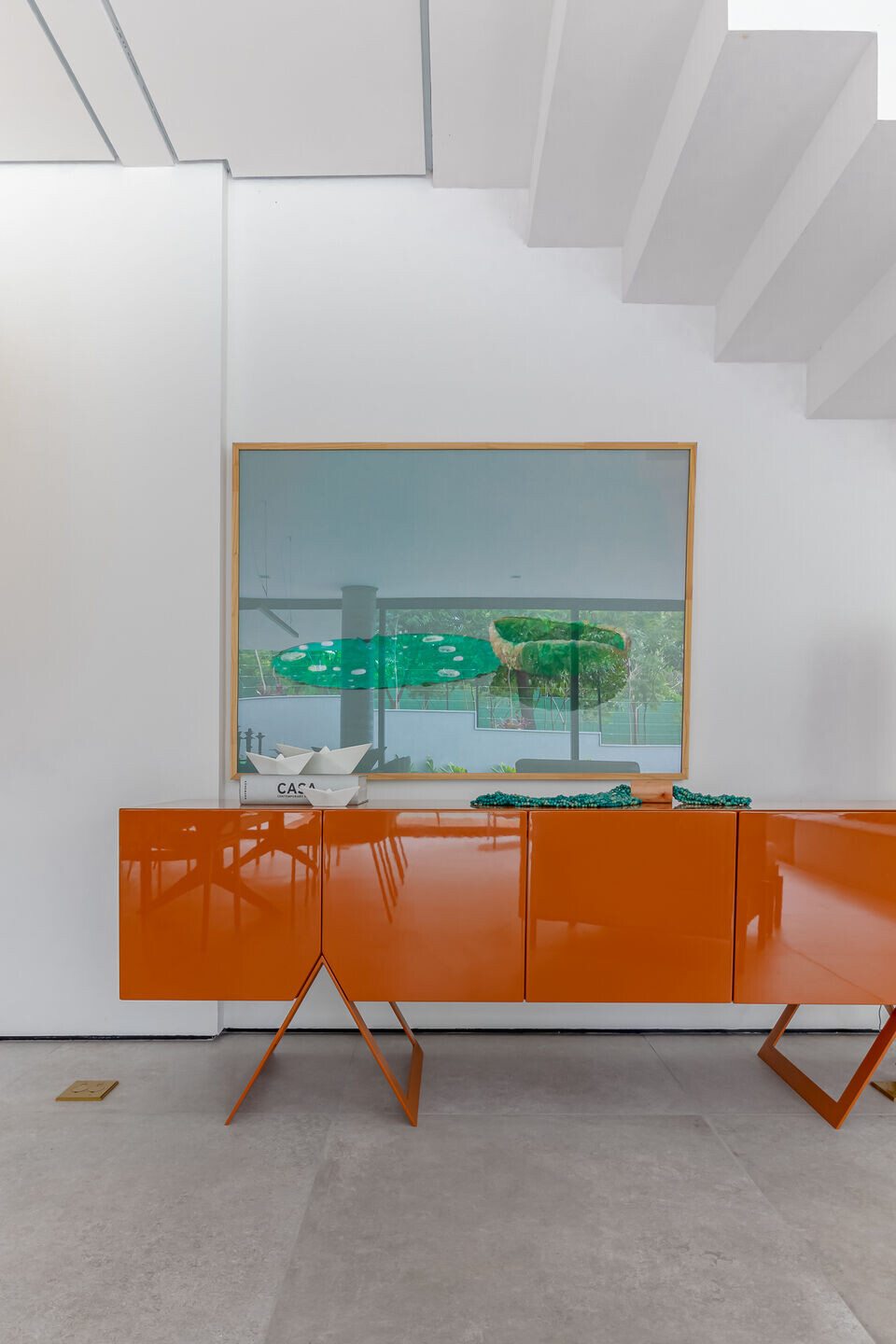
The facade has a unique and asymmetrical volume, its roof is light when resting on the structure. Just as the use of a single color also represses the minimalist character of the project, the design with strong lines and without ornaments is one of the Studio’s hallmarks, which always seeks to optimize the materials used, bringing identity to the set.
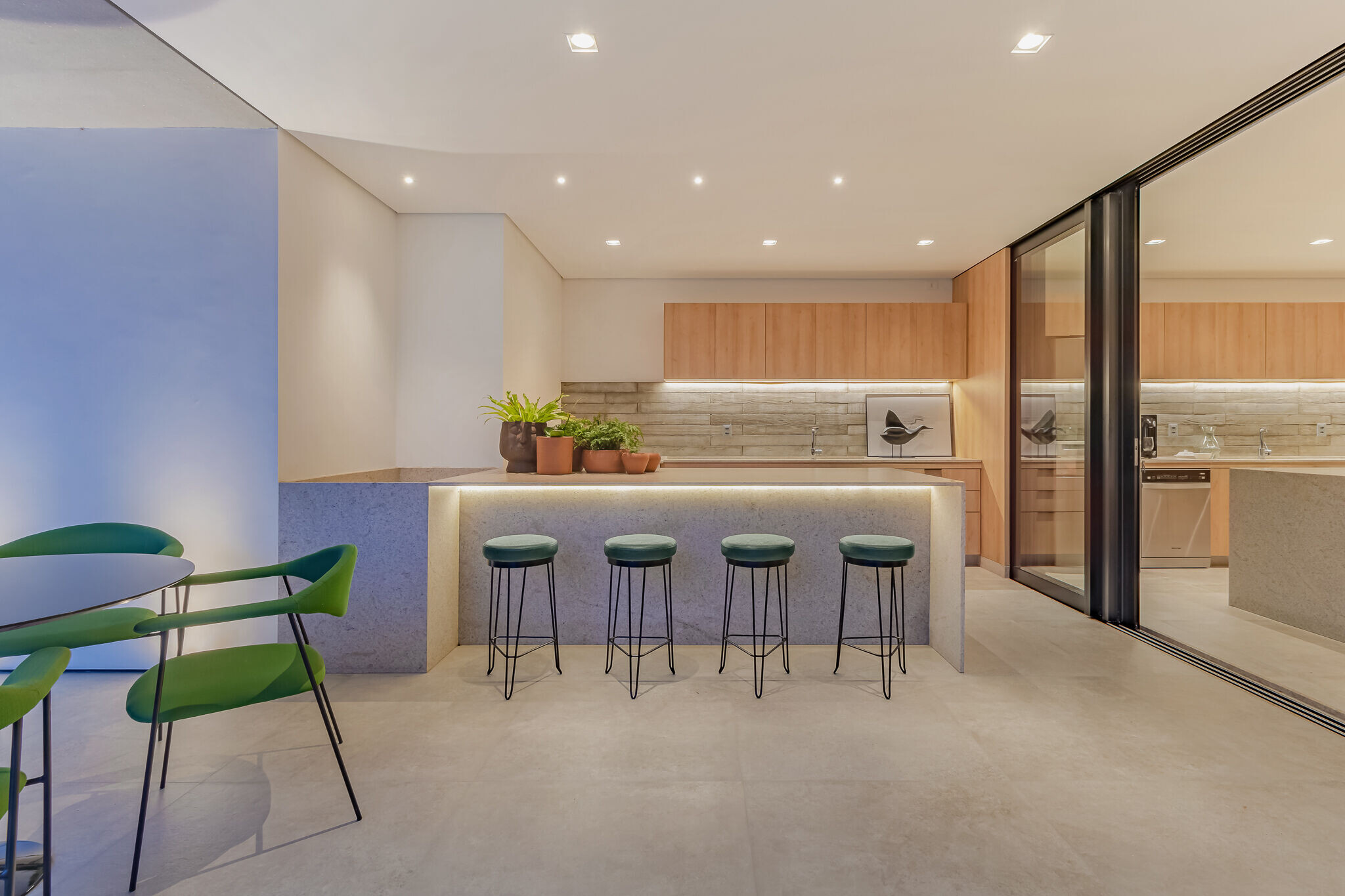
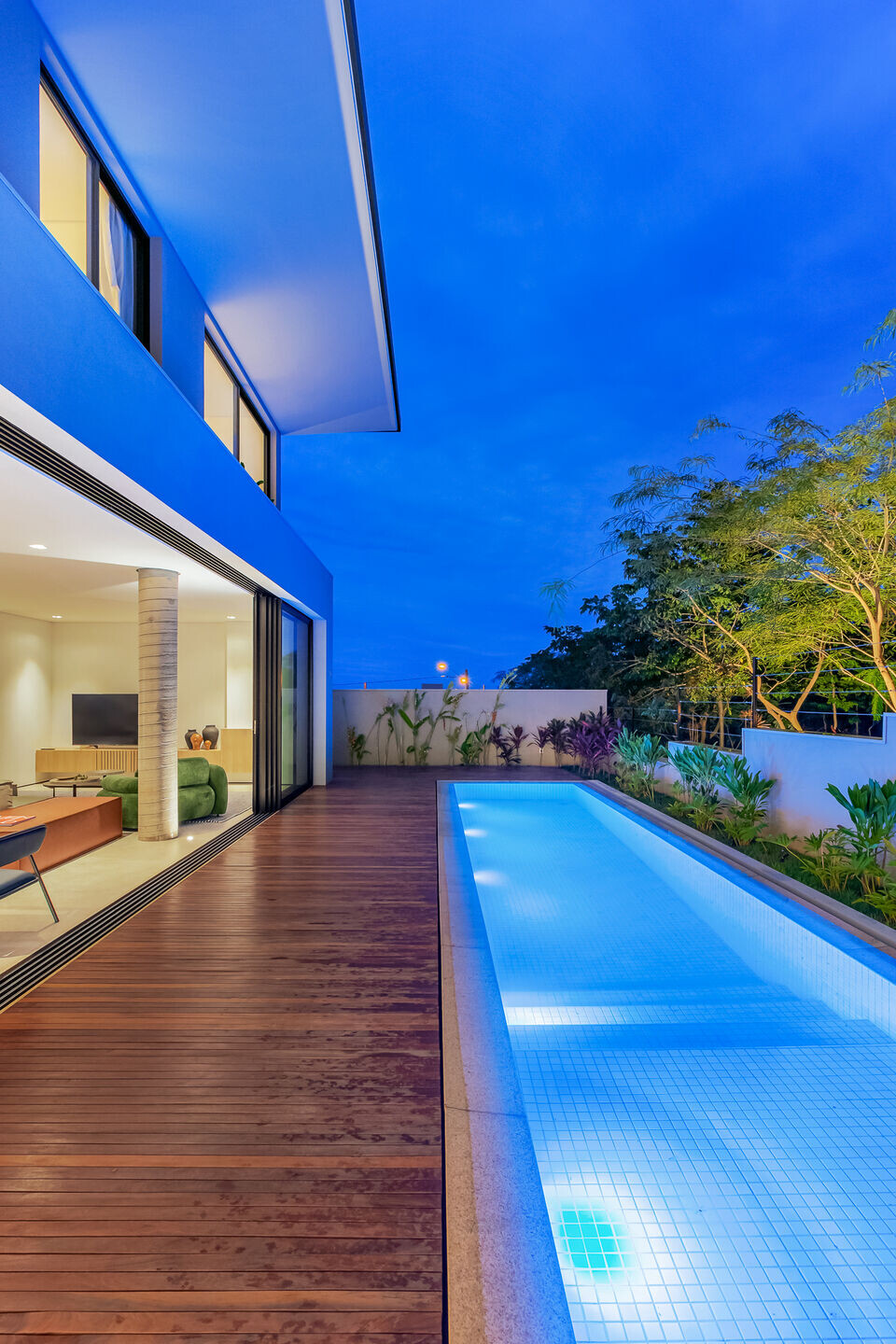
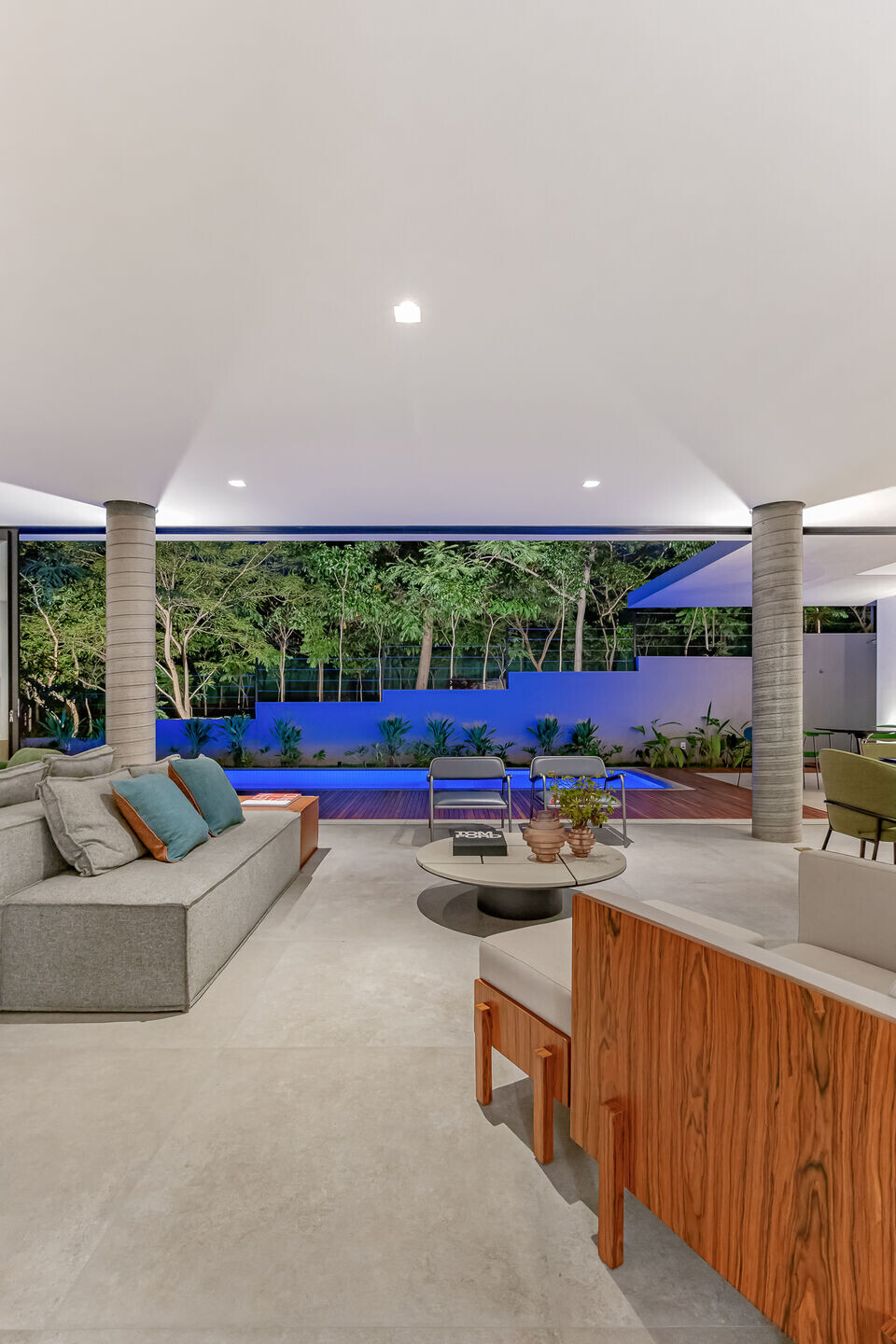
Team:
Architects: Studio Luiz Veneziano
Lead Architect: Luiz Claudio Lopes Veneziano
Project's Team: Felipe de Oliveira Pinto, Isabela Carvalho, Fortuna Rodrigues
Construction: MC Construtora
Photographer: Vitor Martins
